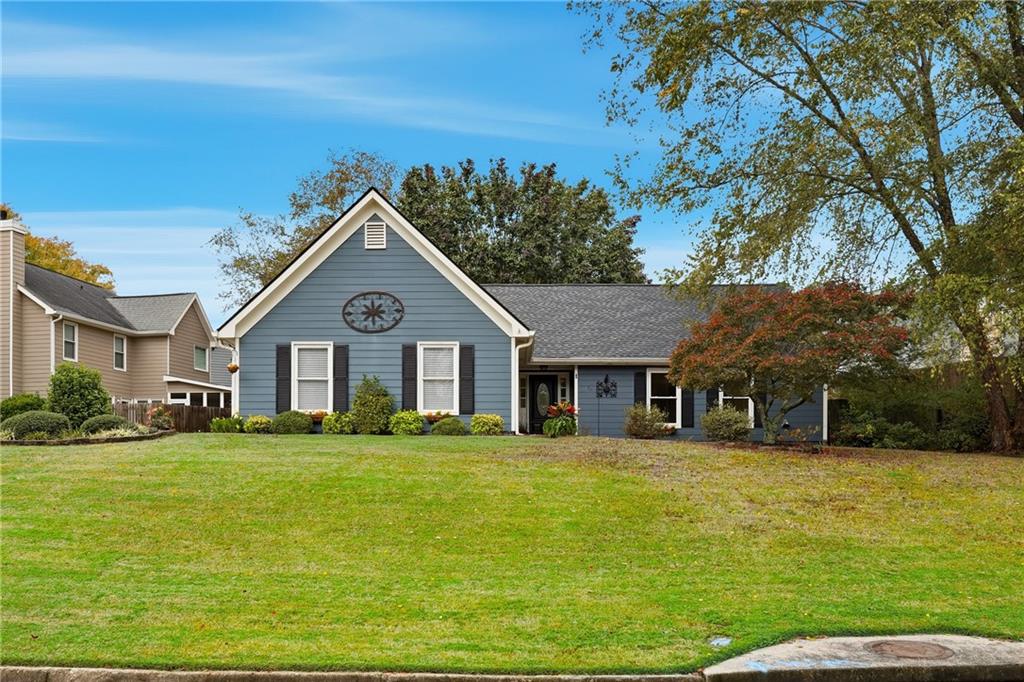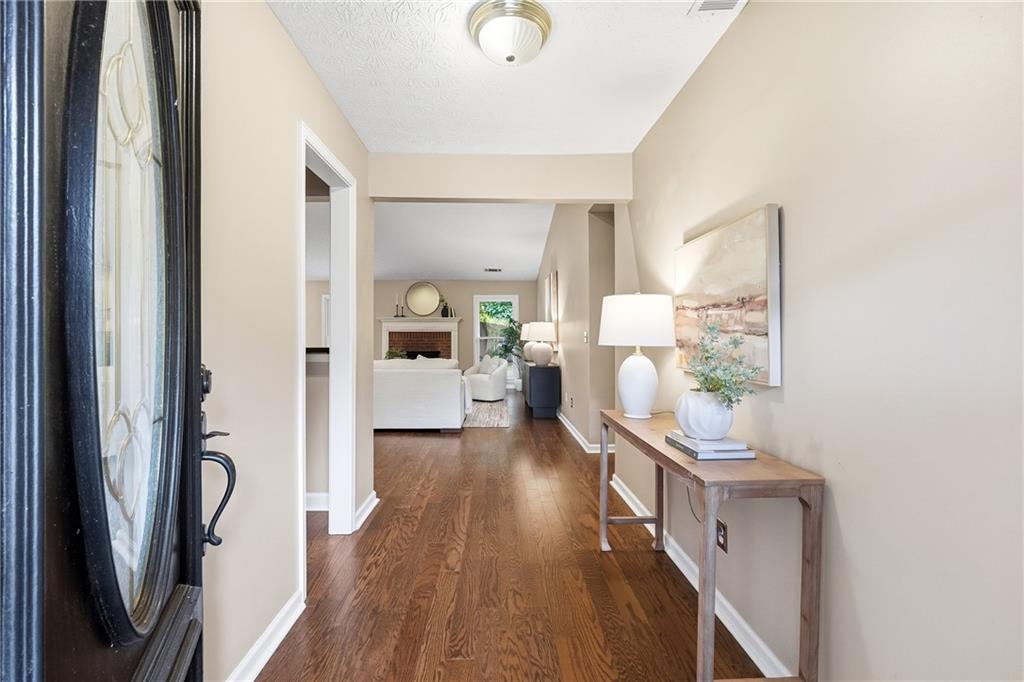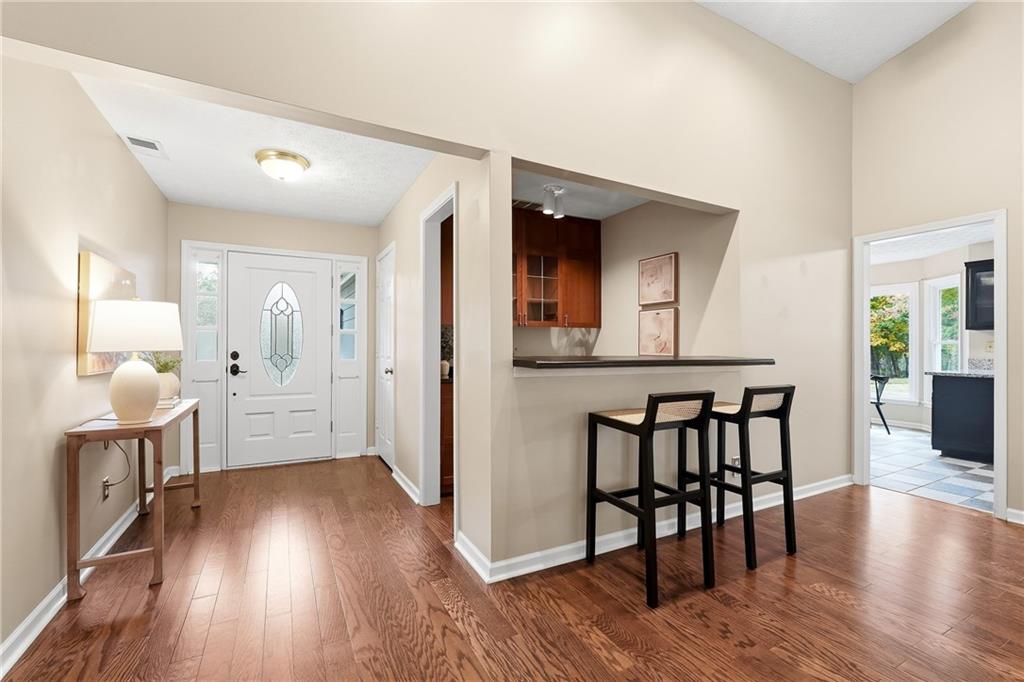


12470 Concord Hall Drive, Alpharetta, GA 30005
Active
Listed by
Sarah Bullard
Keller Williams Rlty Consultants
Last updated:
November 11, 2025, 02:26 PM
MLS#
7651402
Source:
FIRSTMLS
About This Home
Home Facts
Single Family
2 Baths
3 Bedrooms
Built in 1992
Price Summary
524,900
$288 per Sq. Ft.
MLS #:
7651402
Last Updated:
November 11, 2025, 02:26 PM
Rooms & Interior
Bedrooms
Total Bedrooms:
3
Bathrooms
Total Bathrooms:
2
Full Bathrooms:
2
Interior
Living Area:
1,817 Sq. Ft.
Structure
Structure
Architectural Style:
Ranch
Building Area:
1,817 Sq. Ft.
Year Built:
1992
Lot
Lot Size (Sq. Ft):
10,890
Finances & Disclosures
Price:
$524,900
Price per Sq. Ft:
$288 per Sq. Ft.
Contact an Agent
Yes, I would like more information from Coldwell Banker. Please use and/or share my information with a Coldwell Banker agent to contact me about my real estate needs.
By clicking Contact I agree a Coldwell Banker Agent may contact me by phone or text message including by automated means and prerecorded messages about real estate services, and that I can access real estate services without providing my phone number. I acknowledge that I have read and agree to the Terms of Use and Privacy Notice.
Contact an Agent
Yes, I would like more information from Coldwell Banker. Please use and/or share my information with a Coldwell Banker agent to contact me about my real estate needs.
By clicking Contact I agree a Coldwell Banker Agent may contact me by phone or text message including by automated means and prerecorded messages about real estate services, and that I can access real estate services without providing my phone number. I acknowledge that I have read and agree to the Terms of Use and Privacy Notice.