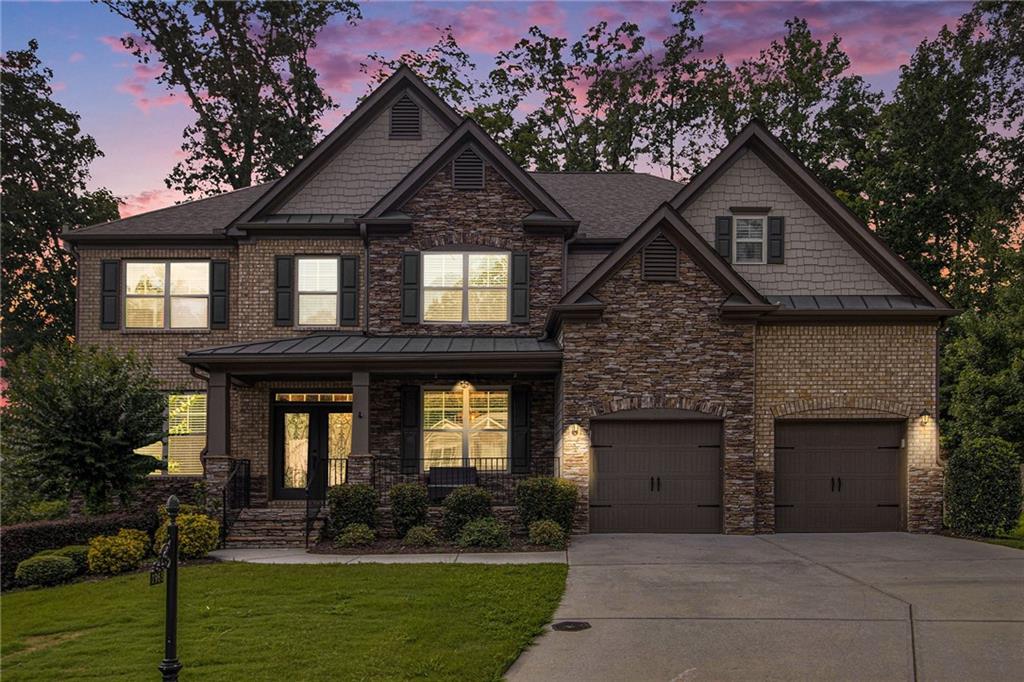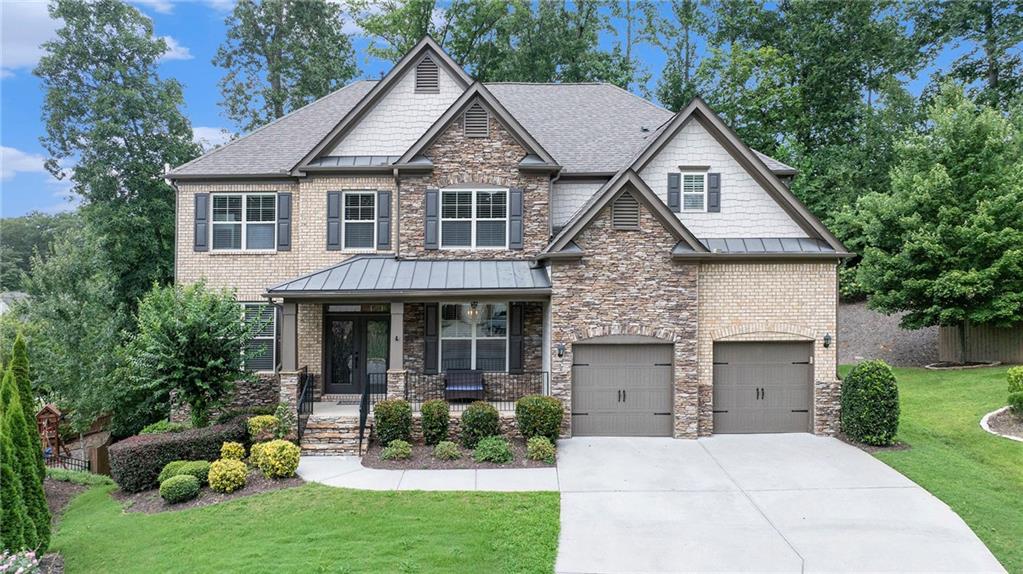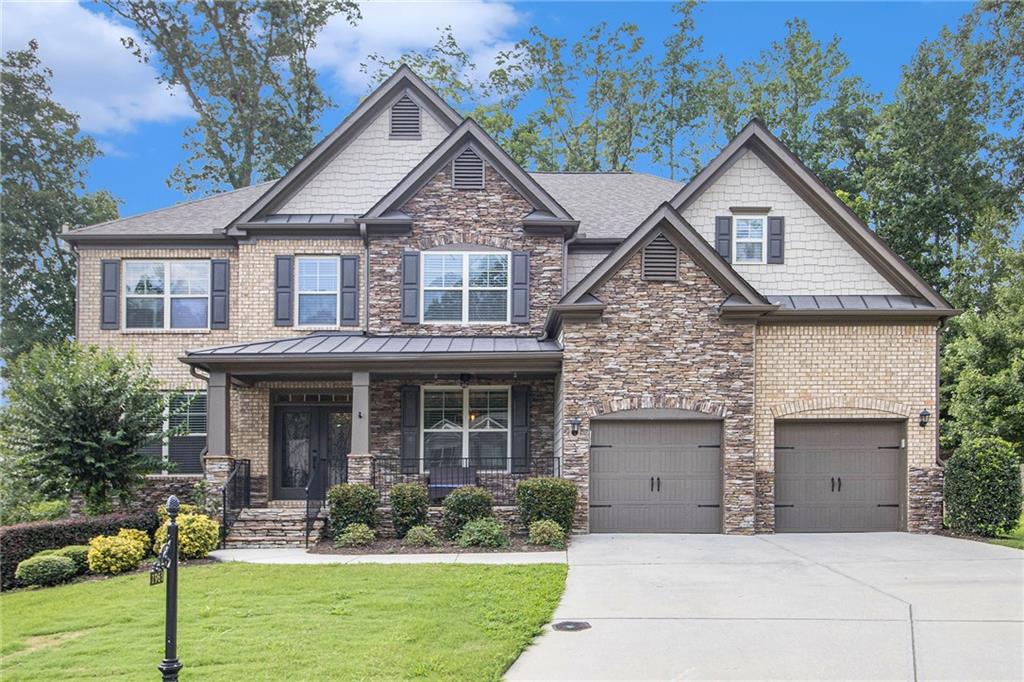


1963 Heatherbrooke Lane, Acworth, GA 30101
$825,000
7
Beds
5
Baths
5,659
Sq Ft
Single Family
Active
Listed by
Shonda Morgan
Homesmart
Last updated:
July 17, 2025, 01:56 PM
MLS#
7612599
Source:
FIRSTMLS
About This Home
Home Facts
Single Family
5 Baths
7 Bedrooms
Built in 2016
Price Summary
825,000
$145 per Sq. Ft.
MLS #:
7612599
Last Updated:
July 17, 2025, 01:56 PM
Rooms & Interior
Bedrooms
Total Bedrooms:
7
Bathrooms
Total Bathrooms:
5
Full Bathrooms:
5
Interior
Living Area:
5,659 Sq. Ft.
Structure
Structure
Architectural Style:
Traditional
Building Area:
5,659 Sq. Ft.
Year Built:
2016
Lot
Lot Size (Sq. Ft):
19,166
Finances & Disclosures
Price:
$825,000
Price per Sq. Ft:
$145 per Sq. Ft.
Contact an Agent
Yes, I would like more information from Coldwell Banker. Please use and/or share my information with a Coldwell Banker agent to contact me about my real estate needs.
By clicking Contact I agree a Coldwell Banker Agent may contact me by phone or text message including by automated means and prerecorded messages about real estate services, and that I can access real estate services without providing my phone number. I acknowledge that I have read and agree to the Terms of Use and Privacy Notice.
Contact an Agent
Yes, I would like more information from Coldwell Banker. Please use and/or share my information with a Coldwell Banker agent to contact me about my real estate needs.
By clicking Contact I agree a Coldwell Banker Agent may contact me by phone or text message including by automated means and prerecorded messages about real estate services, and that I can access real estate services without providing my phone number. I acknowledge that I have read and agree to the Terms of Use and Privacy Notice.