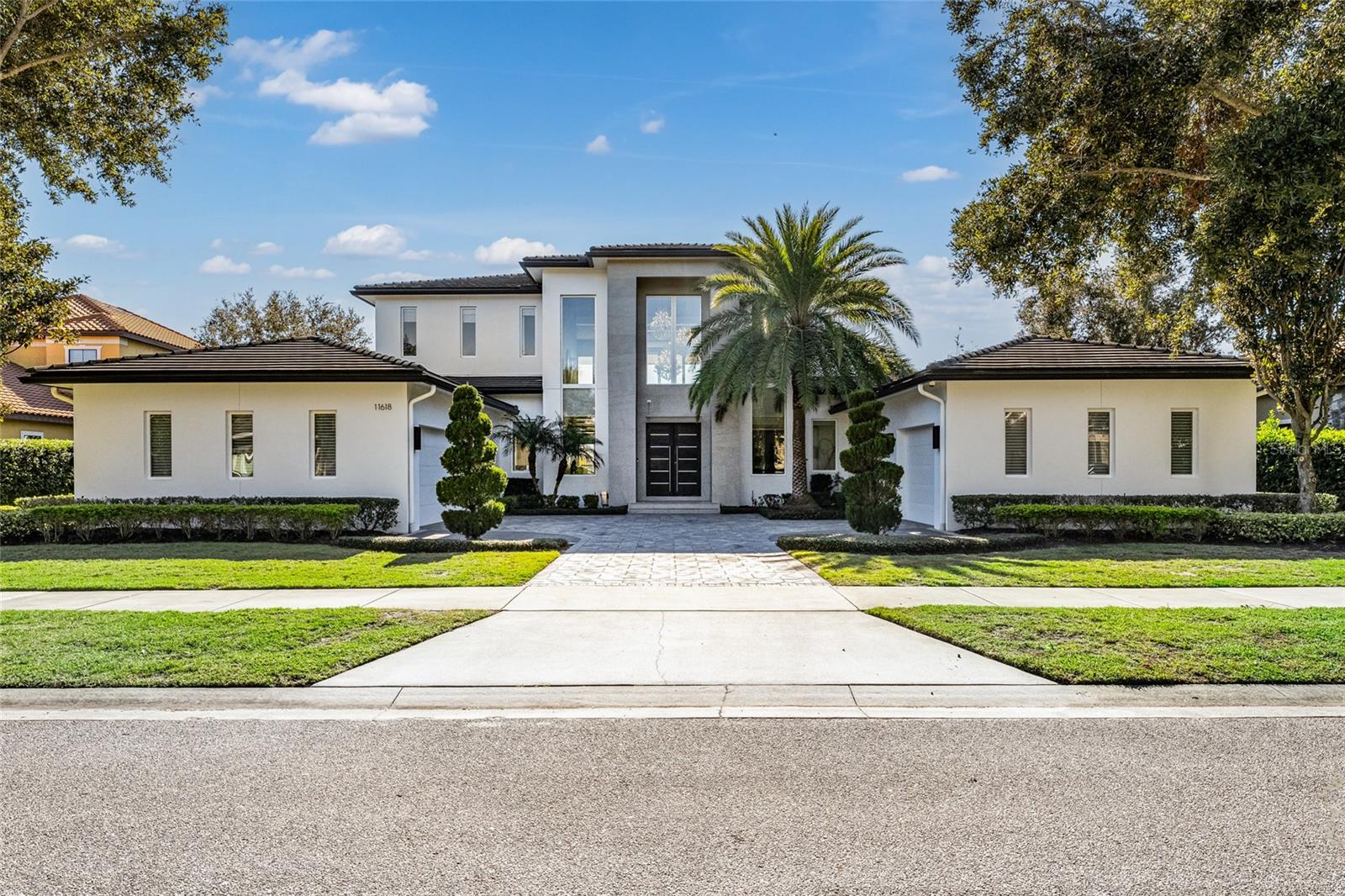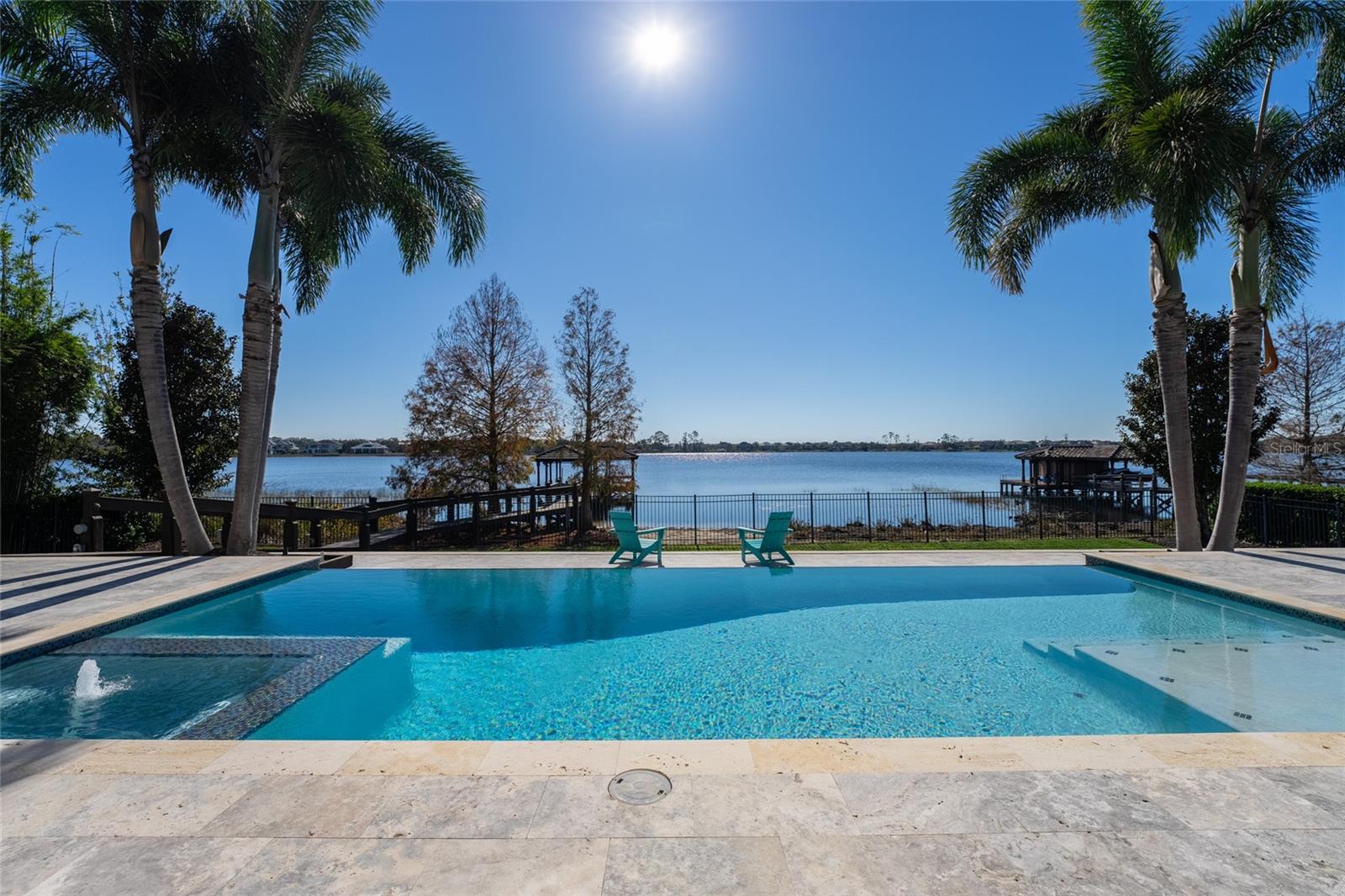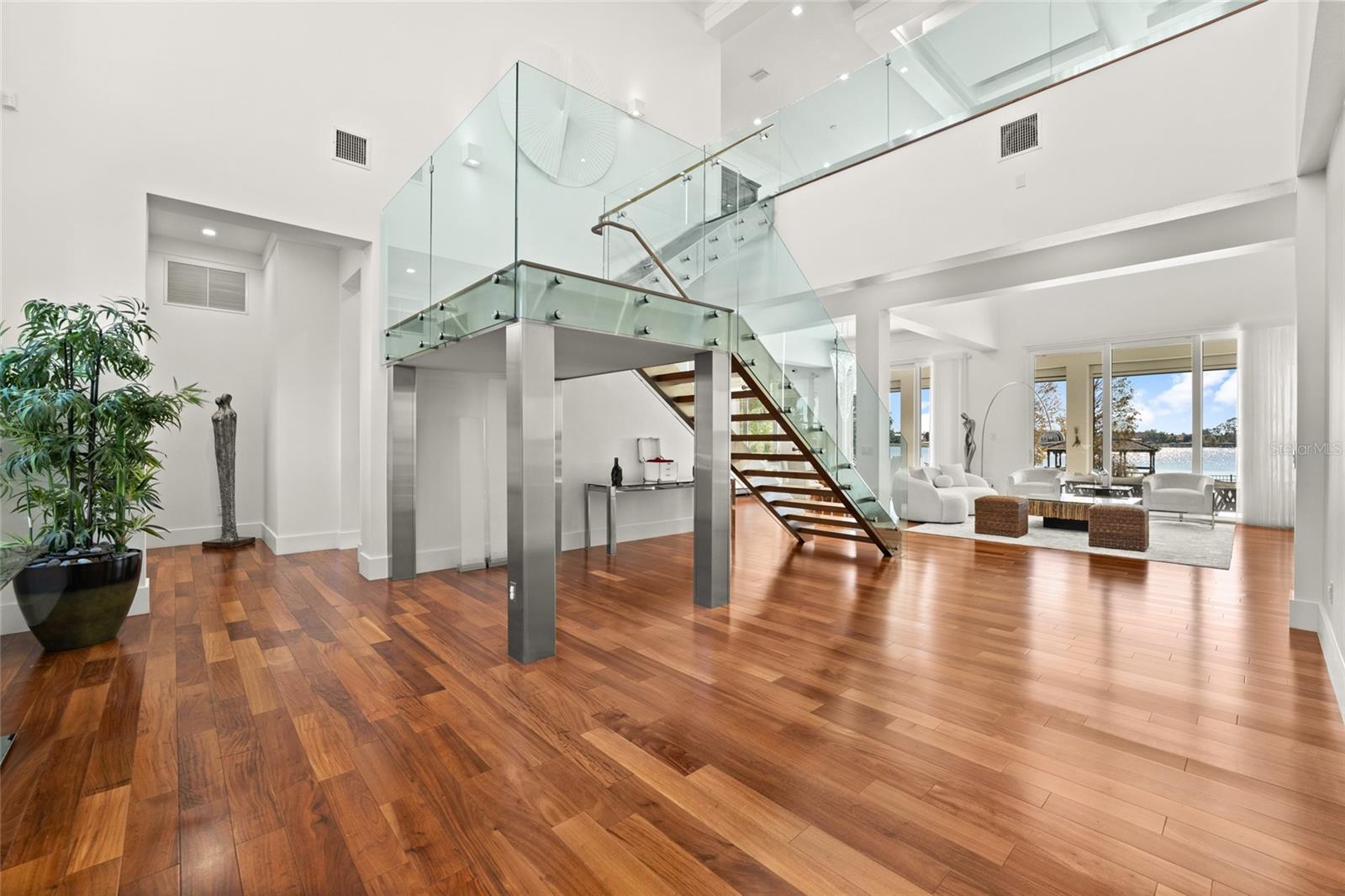


11618 Vinci Drive, Windermere, FL 34786
Active
Listed by
Marcio Teixeira
Ground Level Group
Last updated:
June 4, 2025, 11:53 AM
MLS#
O6271245
Source:
MFRMLS
About This Home
Home Facts
Single Family
7 Baths
5 Bedrooms
Built in 2016
Price Summary
5,100,000
$824 per Sq. Ft.
MLS #:
O6271245
Last Updated:
June 4, 2025, 11:53 AM
Added:
5 month(s) ago
Rooms & Interior
Bedrooms
Total Bedrooms:
5
Bathrooms
Total Bathrooms:
7
Full Bathrooms:
5
Interior
Living Area:
6,188 Sq. Ft.
Structure
Structure
Architectural Style:
Contemporary
Building Area:
7,202 Sq. Ft.
Year Built:
2016
Lot
Lot Size (Sq. Ft):
50,427
Finances & Disclosures
Price:
$5,100,000
Price per Sq. Ft:
$824 per Sq. Ft.
Contact an Agent
Yes, I would like more information from Coldwell Banker. Please use and/or share my information with a Coldwell Banker agent to contact me about my real estate needs.
By clicking Contact I agree a Coldwell Banker Agent may contact me by phone or text message including by automated means and prerecorded messages about real estate services, and that I can access real estate services without providing my phone number. I acknowledge that I have read and agree to the Terms of Use and Privacy Notice.
Contact an Agent
Yes, I would like more information from Coldwell Banker. Please use and/or share my information with a Coldwell Banker agent to contact me about my real estate needs.
By clicking Contact I agree a Coldwell Banker Agent may contact me by phone or text message including by automated means and prerecorded messages about real estate services, and that I can access real estate services without providing my phone number. I acknowledge that I have read and agree to the Terms of Use and Privacy Notice.