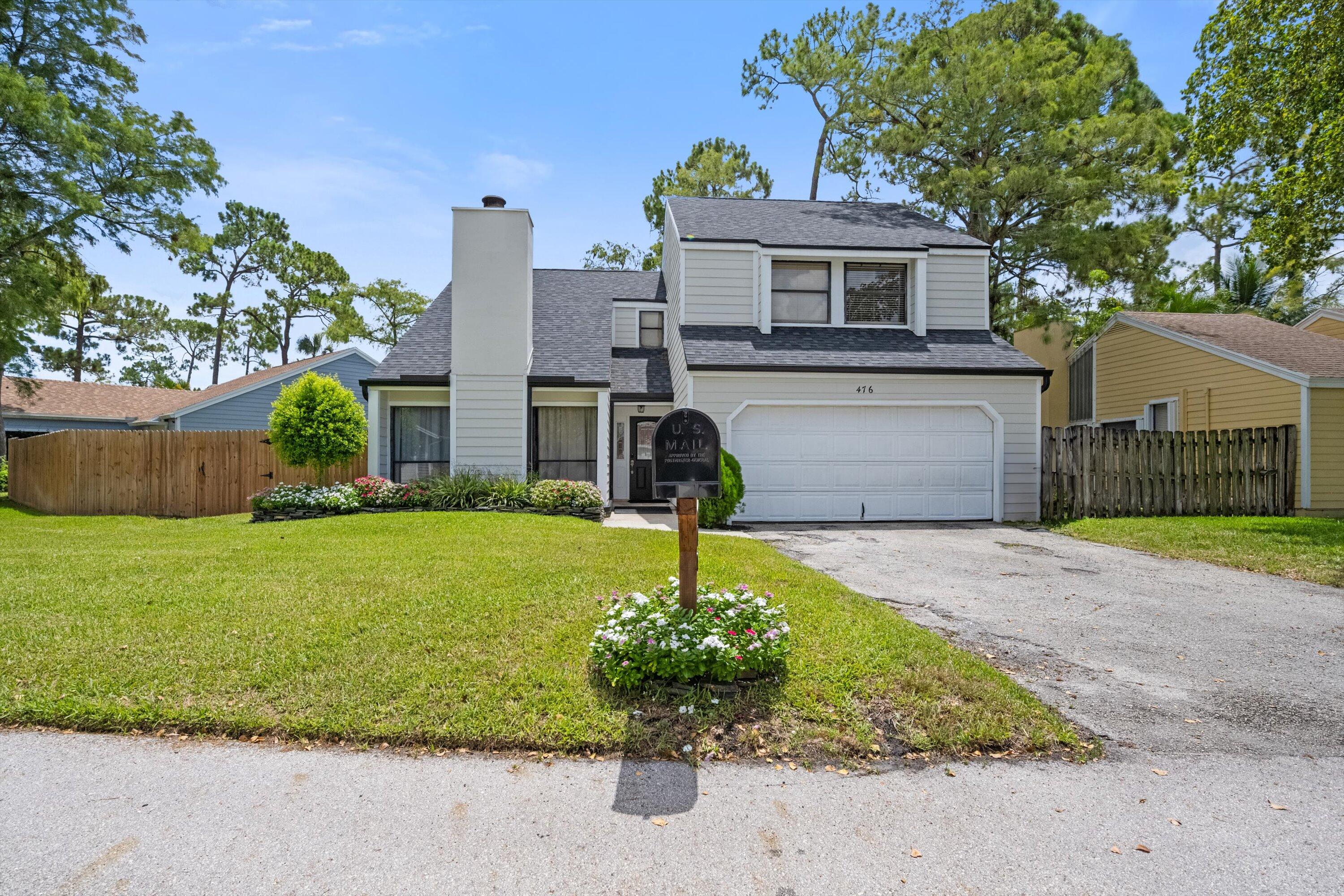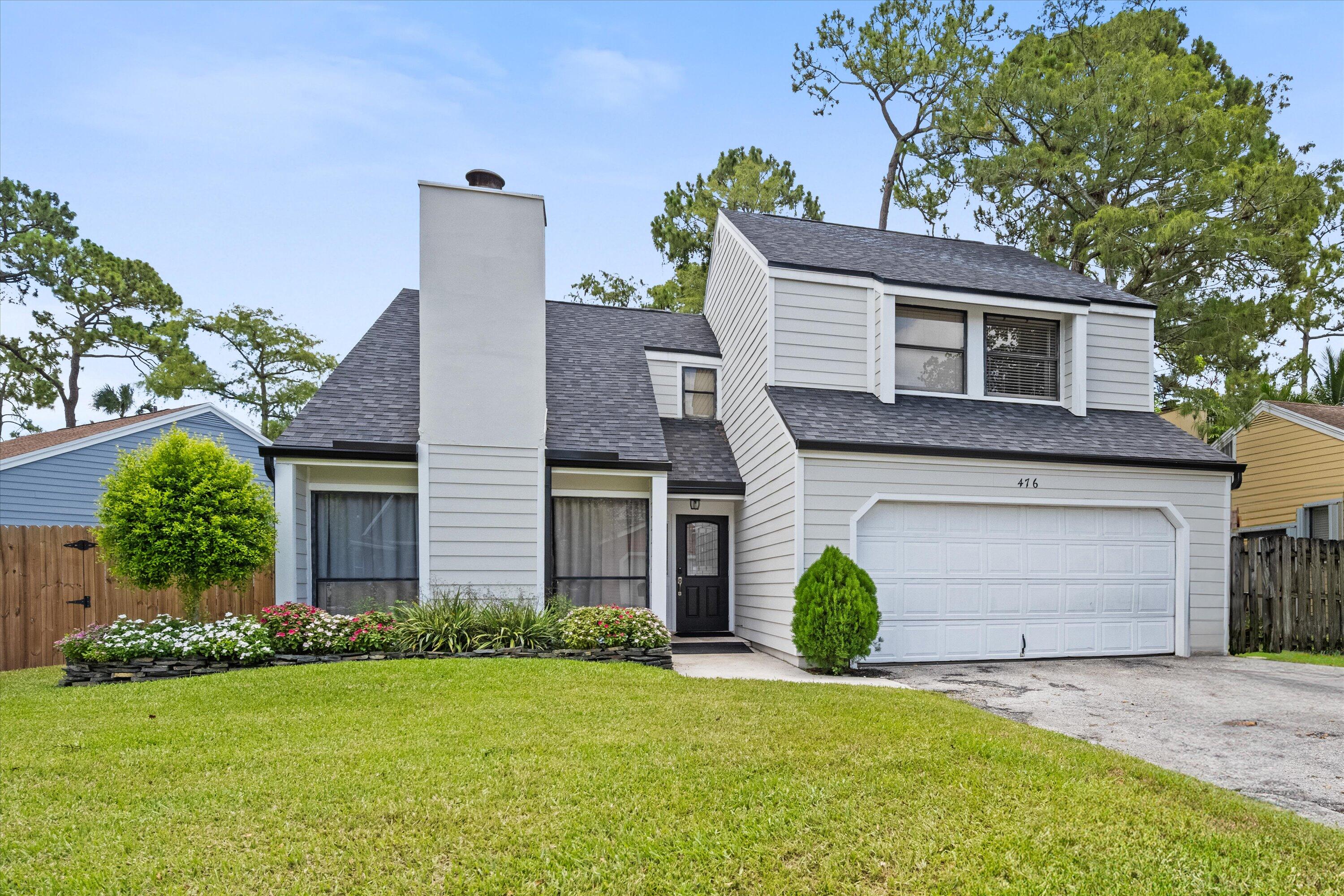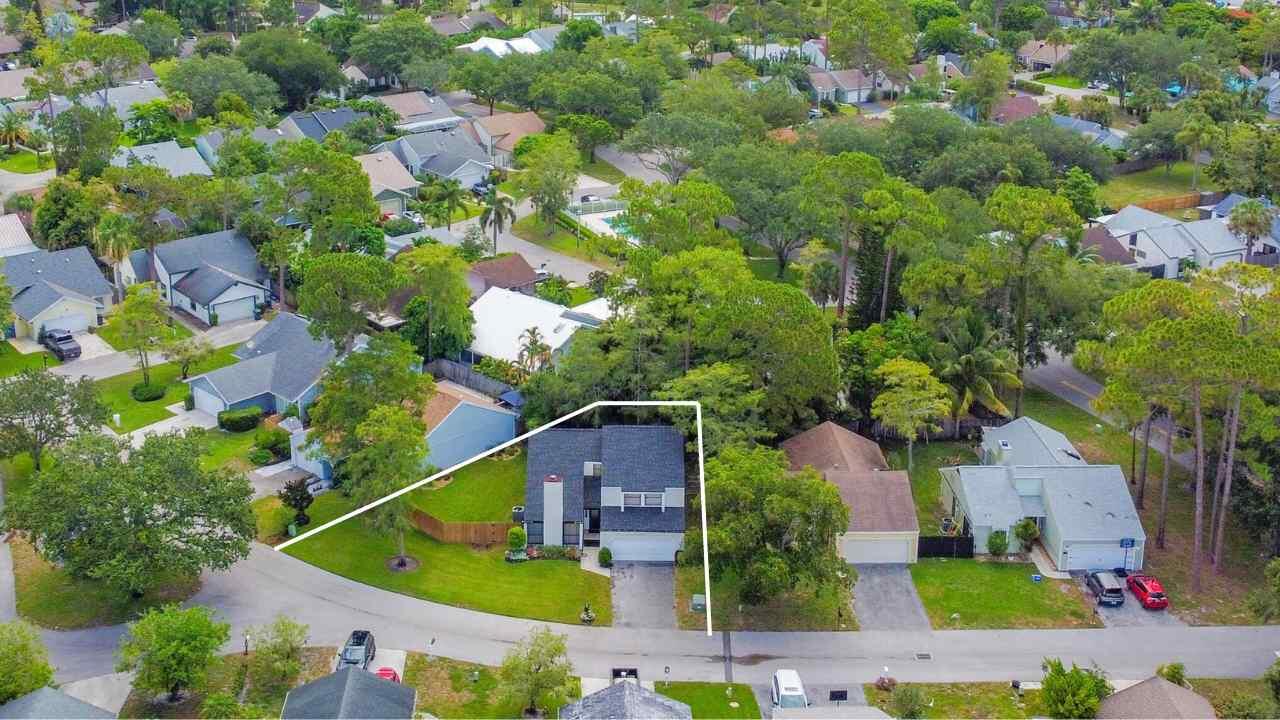


476 Golden Wood Way, Wellington, FL 33414
Active
Listed by
Kirsten Kopp
Hillary Wagonhurst
Kirsten Kopp Real Estate
Last updated:
July 15, 2025, 02:45 PM
MLS#
RX-11101604
Source:
RMLS
About This Home
Home Facts
Single Family
3 Baths
4 Bedrooms
Built in 1980
Price Summary
585,000
$291 per Sq. Ft.
MLS #:
RX-11101604
Last Updated:
July 15, 2025, 02:45 PM
Added:
a month ago
Rooms & Interior
Bedrooms
Total Bedrooms:
4
Bathrooms
Total Bathrooms:
3
Full Bathrooms:
2
Interior
Living Area:
2,006 Sq. Ft.
Structure
Structure
Building Area:
2,719 Sq. Ft.
Year Built:
1980
Lot
Lot Size (Sq. Ft):
7,858
Finances & Disclosures
Price:
$585,000
Price per Sq. Ft:
$291 per Sq. Ft.
Contact an Agent
Yes, I would like more information from Coldwell Banker. Please use and/or share my information with a Coldwell Banker agent to contact me about my real estate needs.
By clicking Contact I agree a Coldwell Banker Agent may contact me by phone or text message including by automated means and prerecorded messages about real estate services, and that I can access real estate services without providing my phone number. I acknowledge that I have read and agree to the Terms of Use and Privacy Notice.
Contact an Agent
Yes, I would like more information from Coldwell Banker. Please use and/or share my information with a Coldwell Banker agent to contact me about my real estate needs.
By clicking Contact I agree a Coldwell Banker Agent may contact me by phone or text message including by automated means and prerecorded messages about real estate services, and that I can access real estate services without providing my phone number. I acknowledge that I have read and agree to the Terms of Use and Privacy Notice.