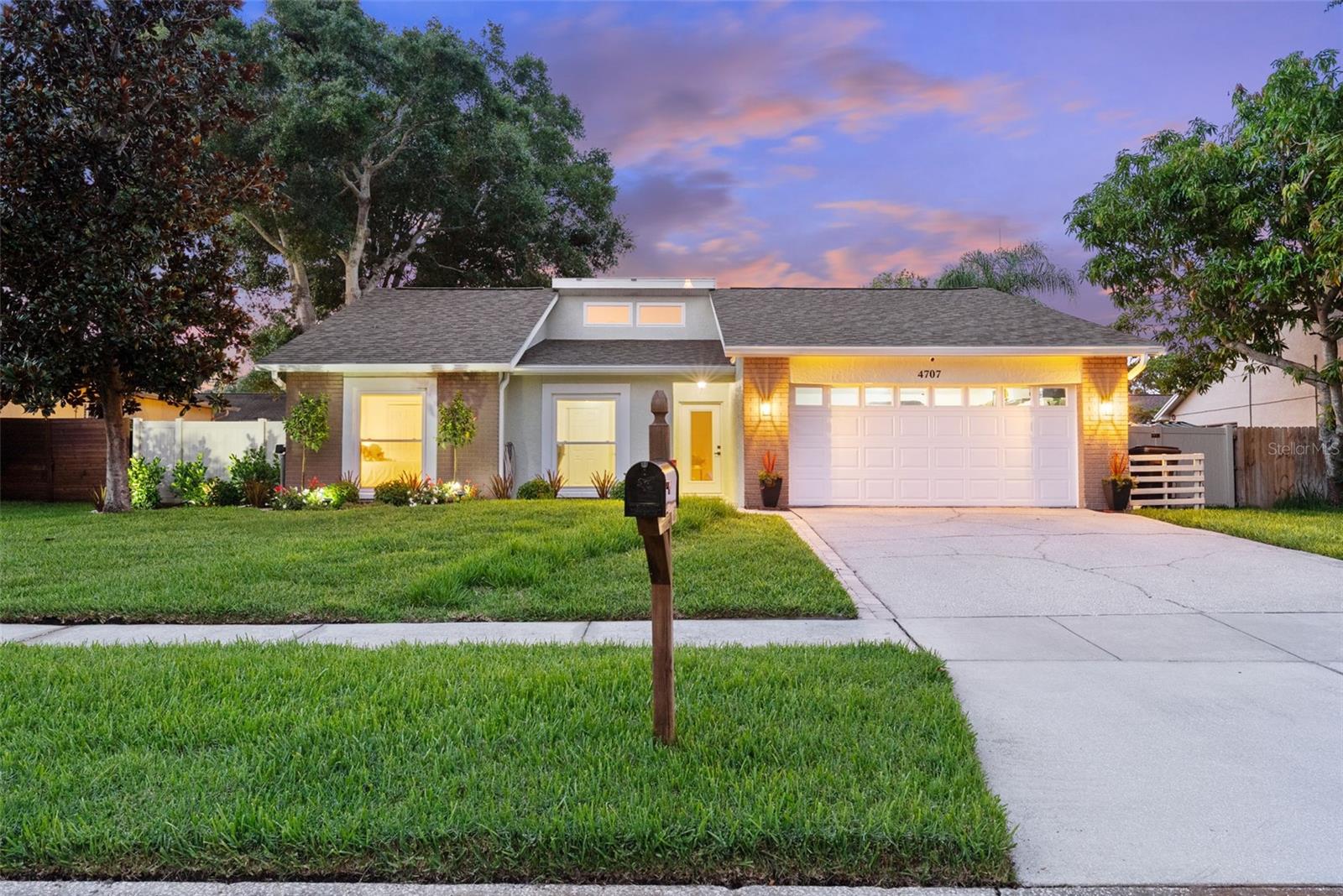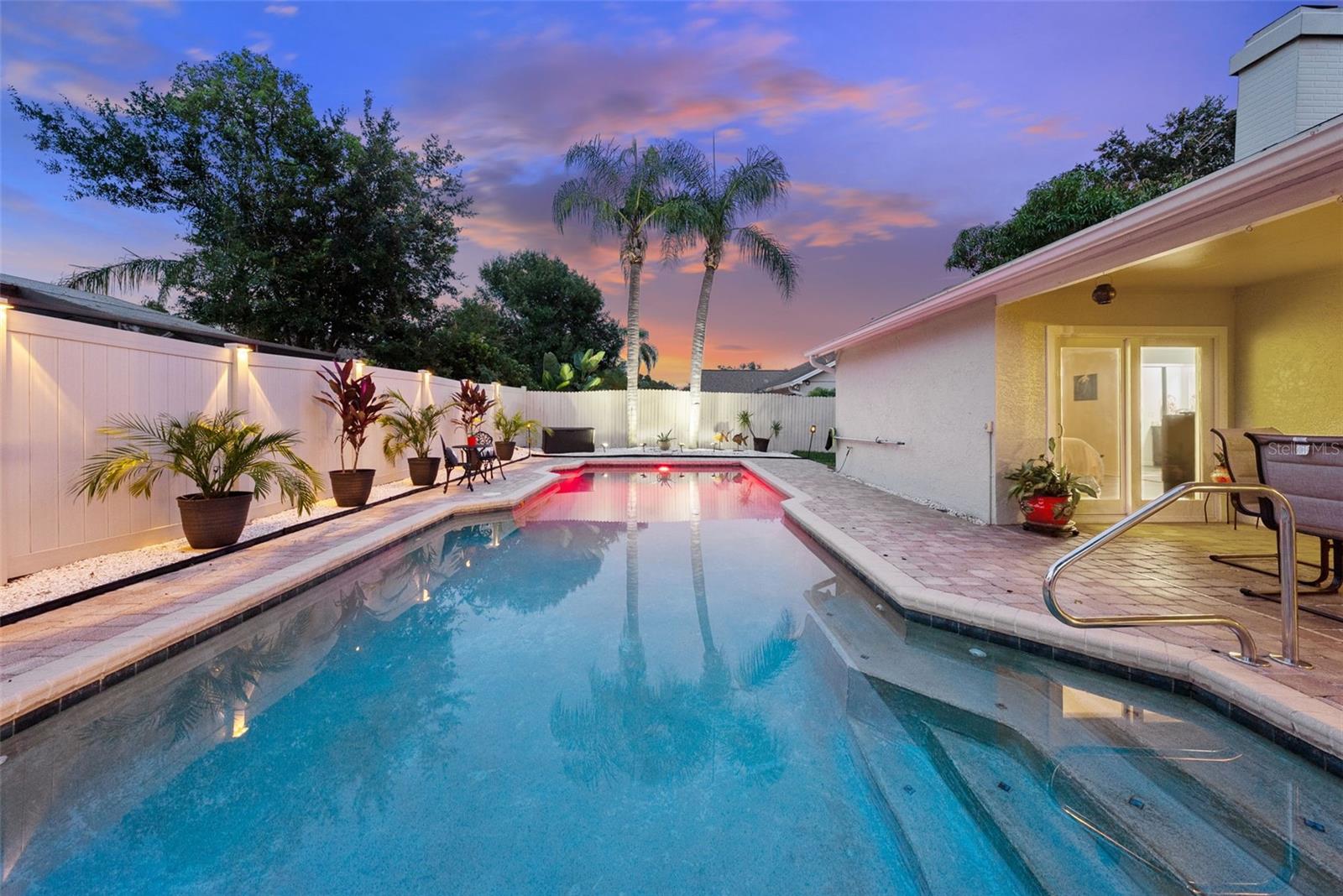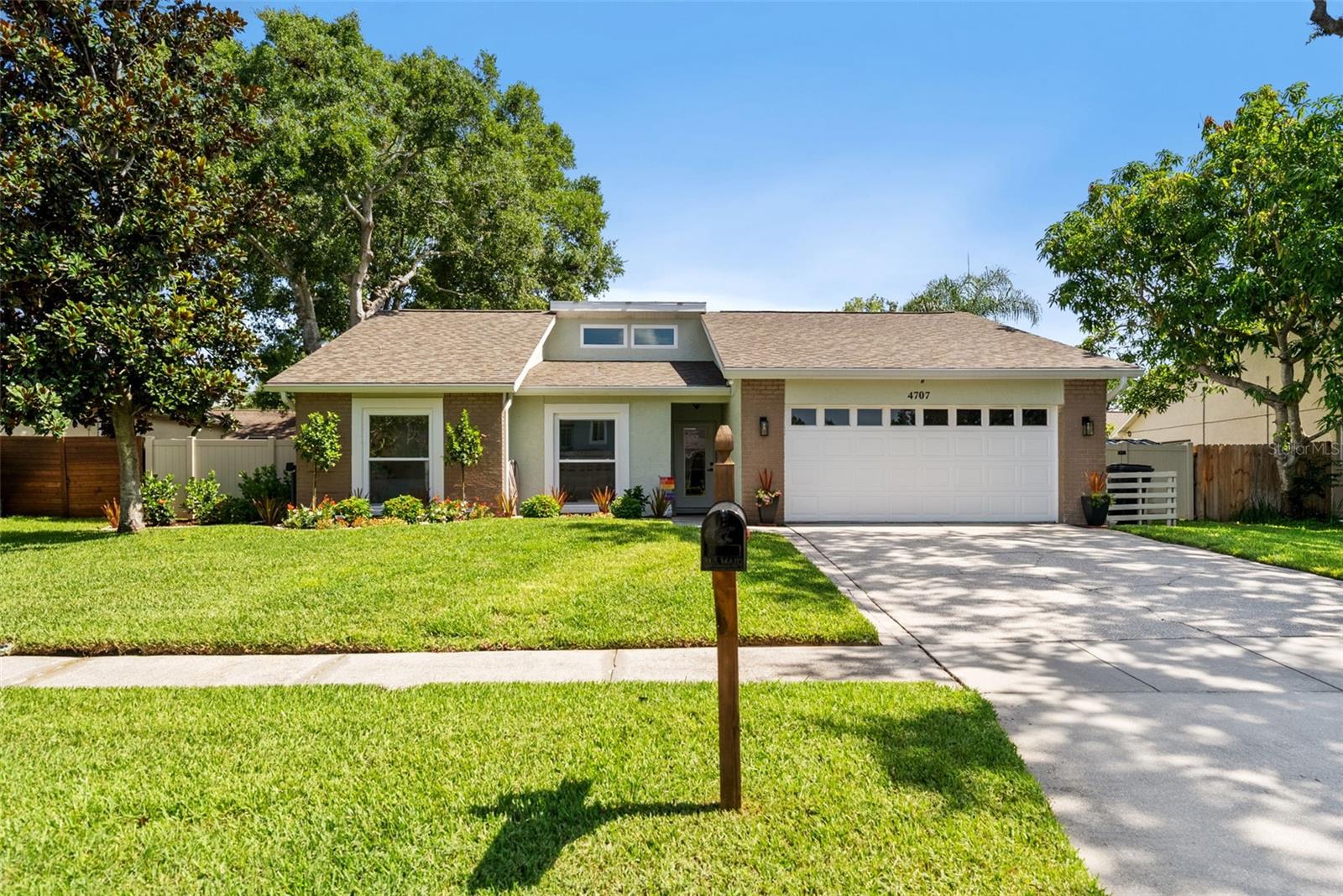


Listed by
Colleen Neelon Pa
Coastal Properties Group International
Last updated:
July 15, 2025, 05:04 PM
MLS#
TB8406832
Source:
MFRMLS
About This Home
Home Facts
Single Family
2 Baths
3 Bedrooms
Built in 1985
Price Summary
575,000
$388 per Sq. Ft.
MLS #:
TB8406832
Last Updated:
July 15, 2025, 05:04 PM
Added:
7 day(s) ago
Rooms & Interior
Bedrooms
Total Bedrooms:
3
Bathrooms
Total Bathrooms:
2
Full Bathrooms:
2
Interior
Living Area:
1,480 Sq. Ft.
Structure
Structure
Architectural Style:
Contemporary
Building Area:
2,148 Sq. Ft.
Year Built:
1985
Lot
Lot Size (Sq. Ft):
8,000
Finances & Disclosures
Price:
$575,000
Price per Sq. Ft:
$388 per Sq. Ft.
See this home in person
Attend an upcoming open house
Sun, Jul 20
01:00 AM - 04:00 PMContact an Agent
Yes, I would like more information from Coldwell Banker. Please use and/or share my information with a Coldwell Banker agent to contact me about my real estate needs.
By clicking Contact I agree a Coldwell Banker Agent may contact me by phone or text message including by automated means and prerecorded messages about real estate services, and that I can access real estate services without providing my phone number. I acknowledge that I have read and agree to the Terms of Use and Privacy Notice.
Contact an Agent
Yes, I would like more information from Coldwell Banker. Please use and/or share my information with a Coldwell Banker agent to contact me about my real estate needs.
By clicking Contact I agree a Coldwell Banker Agent may contact me by phone or text message including by automated means and prerecorded messages about real estate services, and that I can access real estate services without providing my phone number. I acknowledge that I have read and agree to the Terms of Use and Privacy Notice.