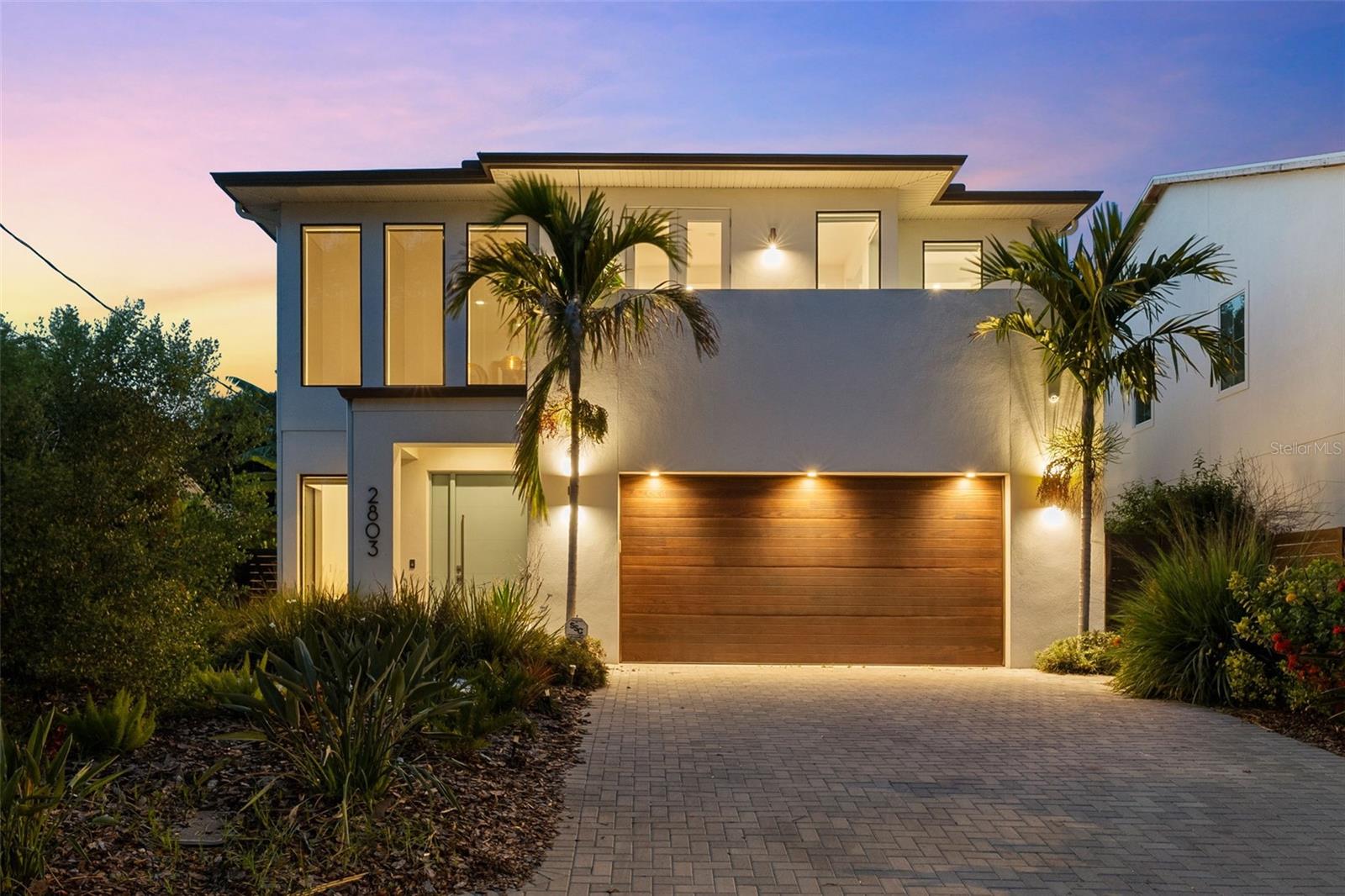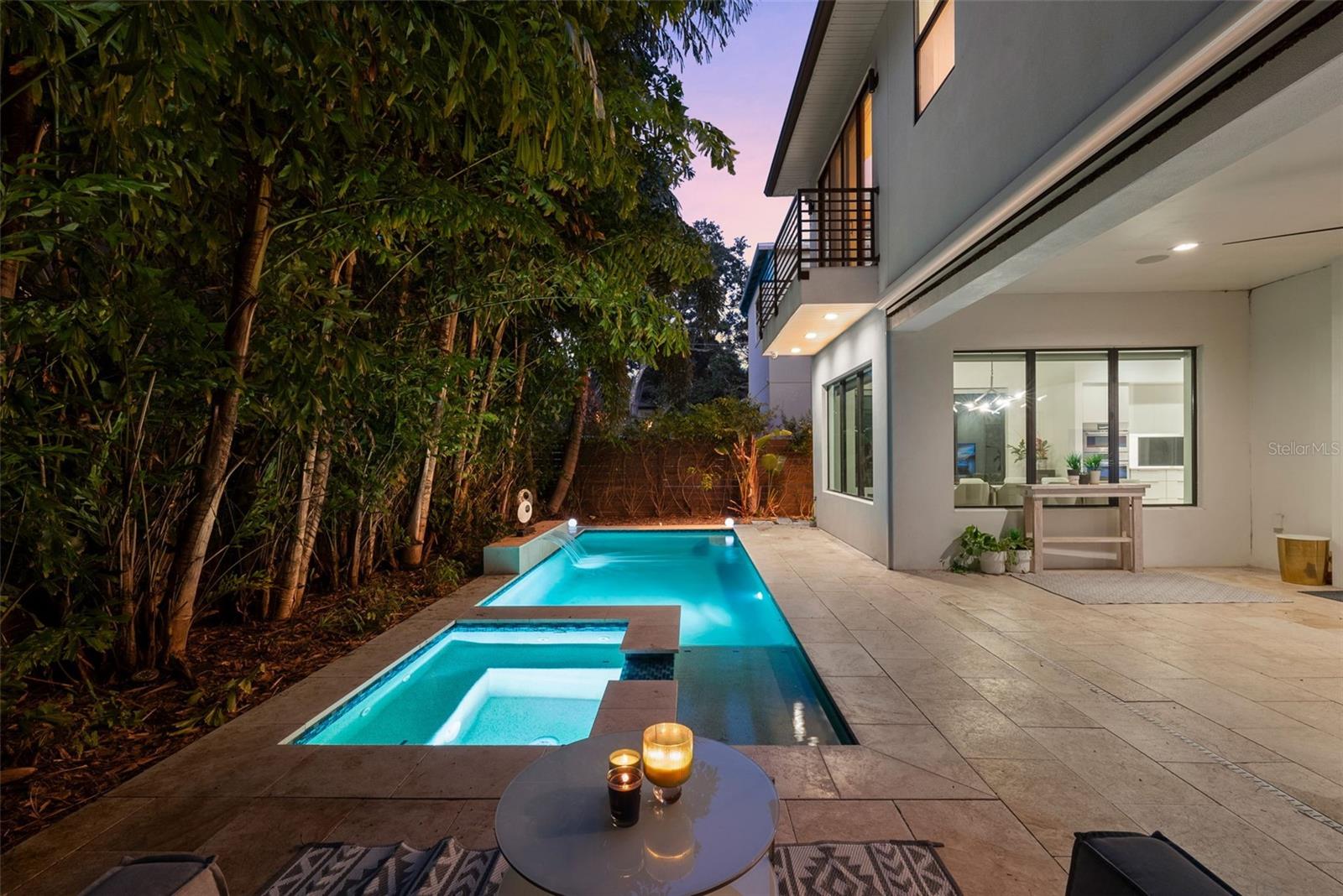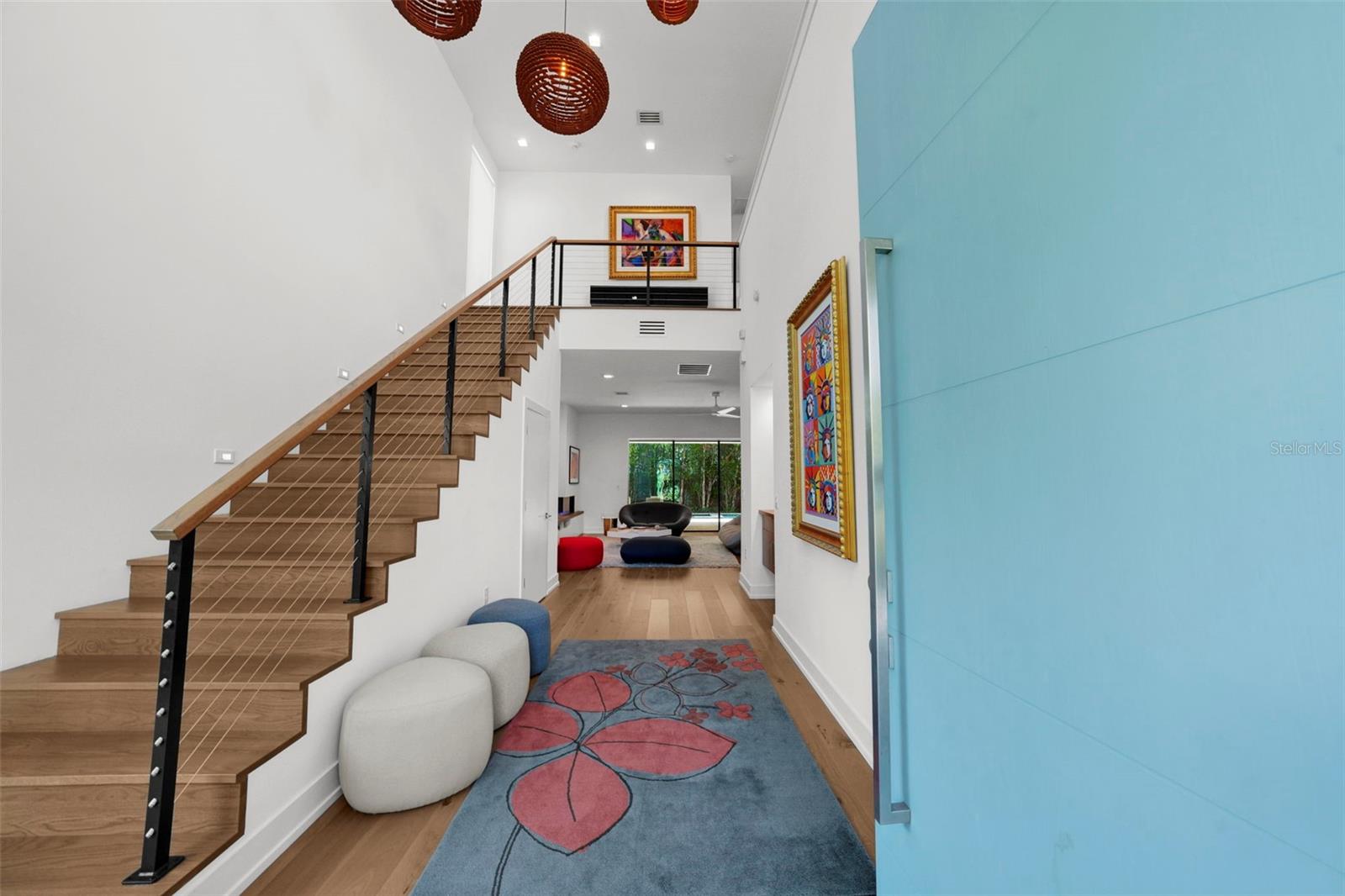


2803 W Aquilla Street, Tampa, FL 33629
Pending
Listed by
Ashley Nadeau
Smith & Associates Real Estate
Last updated:
July 1, 2025, 03:02 PM
MLS#
TB8399095
Source:
MFRMLS
About This Home
Home Facts
Single Family
4 Baths
3 Bedrooms
Built in 2020
Price Summary
1,975,000
$656 per Sq. Ft.
MLS #:
TB8399095
Last Updated:
July 1, 2025, 03:02 PM
Added:
a month ago
Rooms & Interior
Bedrooms
Total Bedrooms:
3
Bathrooms
Total Bathrooms:
4
Full Bathrooms:
3
Interior
Living Area:
3,010 Sq. Ft.
Structure
Structure
Building Area:
3,971 Sq. Ft.
Year Built:
2020
Lot
Lot Size (Sq. Ft):
5,000
Finances & Disclosures
Price:
$1,975,000
Price per Sq. Ft:
$656 per Sq. Ft.
Contact an Agent
Yes, I would like more information from Coldwell Banker. Please use and/or share my information with a Coldwell Banker agent to contact me about my real estate needs.
By clicking Contact I agree a Coldwell Banker Agent may contact me by phone or text message including by automated means and prerecorded messages about real estate services, and that I can access real estate services without providing my phone number. I acknowledge that I have read and agree to the Terms of Use and Privacy Notice.
Contact an Agent
Yes, I would like more information from Coldwell Banker. Please use and/or share my information with a Coldwell Banker agent to contact me about my real estate needs.
By clicking Contact I agree a Coldwell Banker Agent may contact me by phone or text message including by automated means and prerecorded messages about real estate services, and that I can access real estate services without providing my phone number. I acknowledge that I have read and agree to the Terms of Use and Privacy Notice.