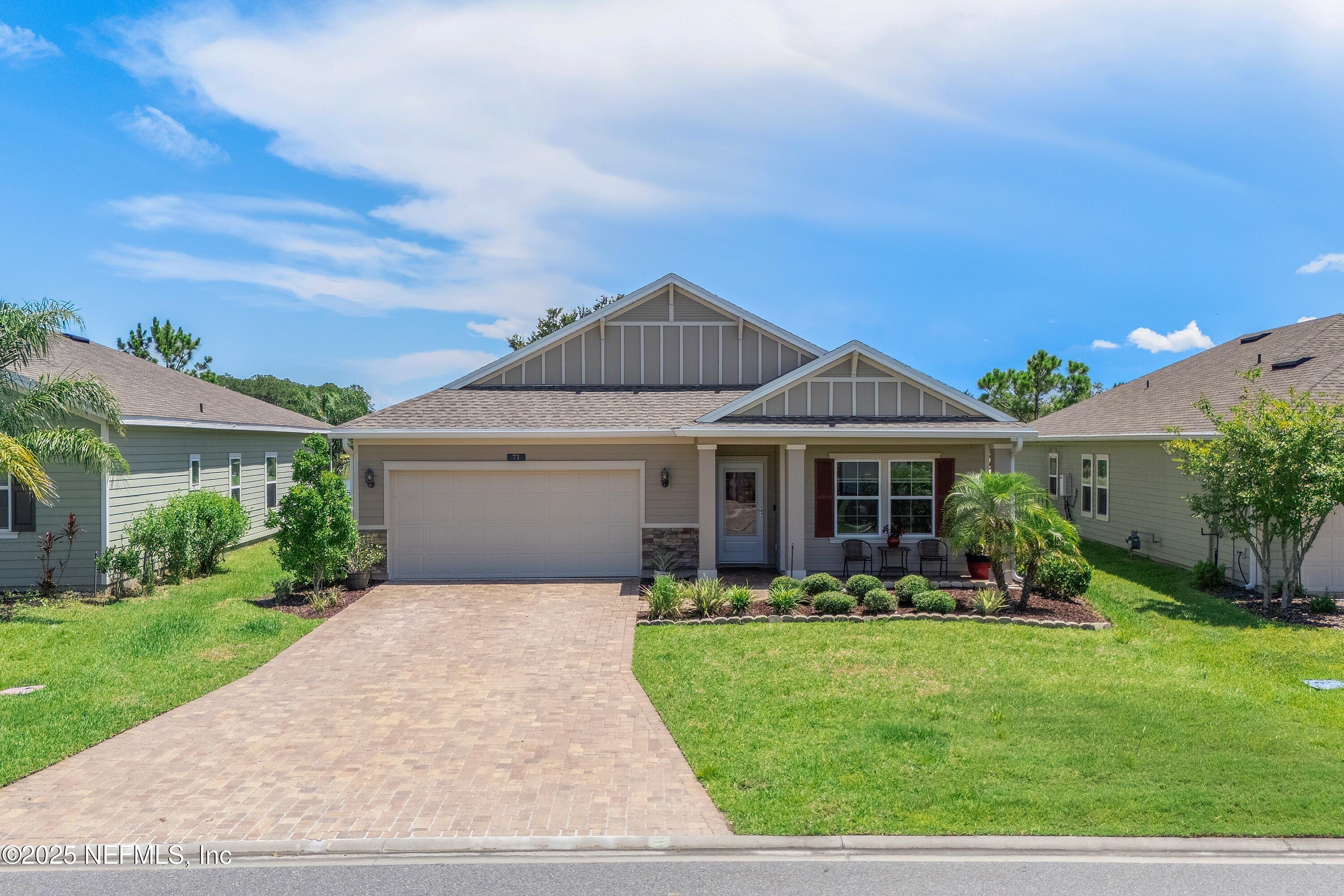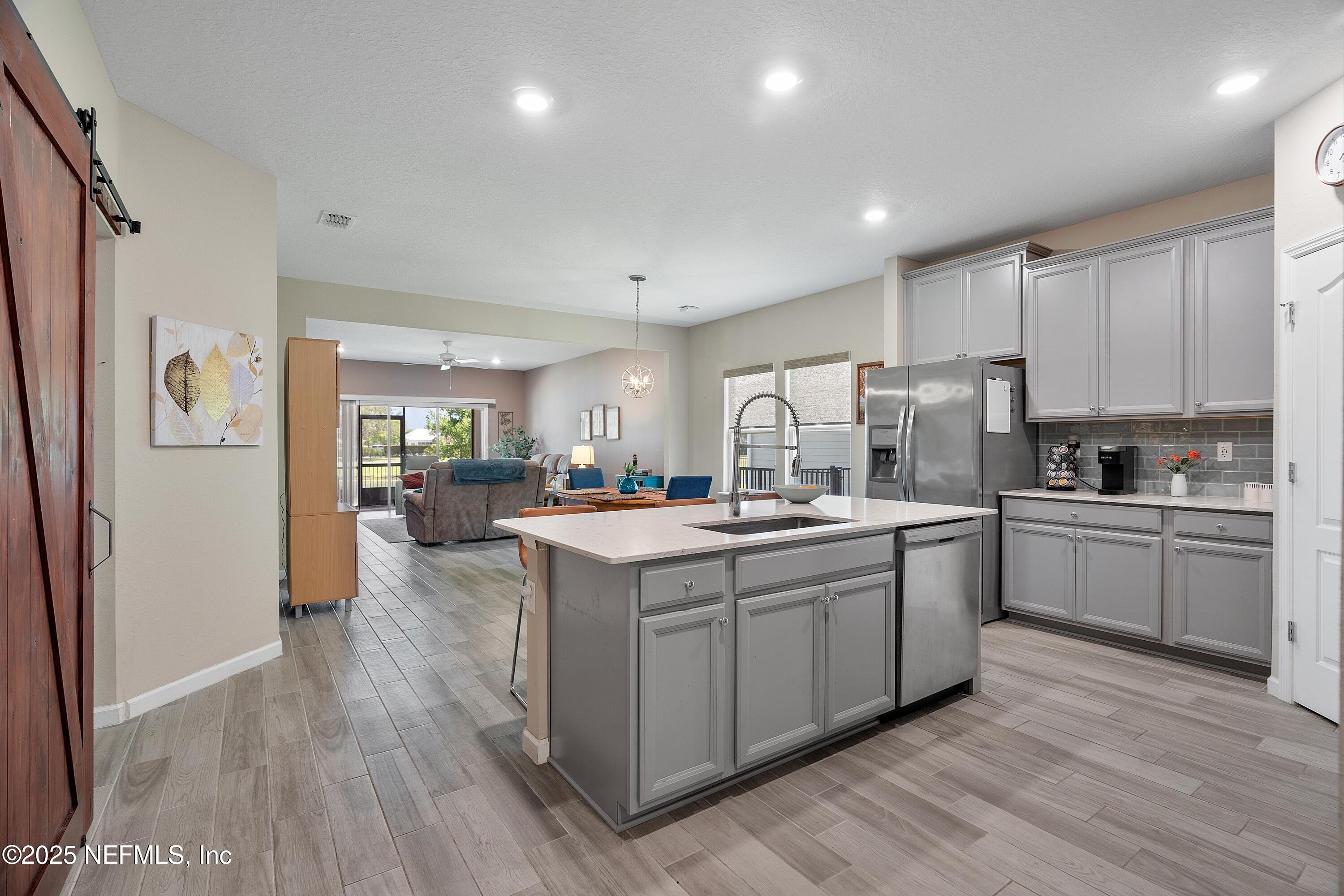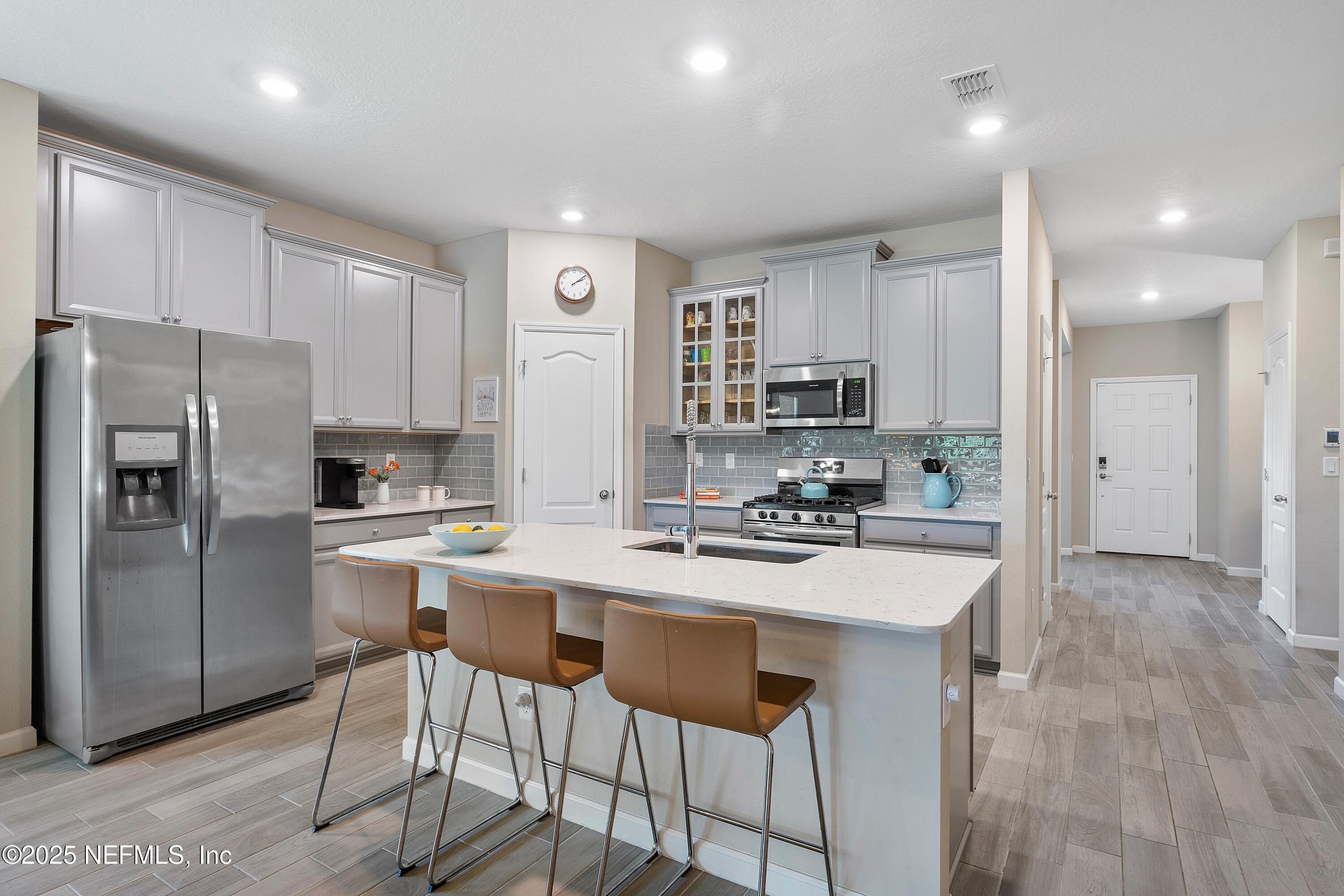


71 Ash Breeze Cove, St. Augustine, FL 32095
Active
Listed by
Erica L Jolles Pa
Round Table Realty
Last updated:
July 17, 2025, 12:44 PM
MLS#
2096086
Source:
JV
About This Home
Home Facts
Single Family
2 Baths
3 Bedrooms
Built in 2020
Price Summary
459,000
$215 per Sq. Ft.
MLS #:
2096086
Last Updated:
July 17, 2025, 12:44 PM
Added:
19 day(s) ago
Rooms & Interior
Bedrooms
Total Bedrooms:
3
Bathrooms
Total Bathrooms:
2
Full Bathrooms:
2
Interior
Living Area:
2,126 Sq. Ft.
Structure
Structure
Architectural Style:
Ranch, Traditional
Building Area:
2,126 Sq. Ft.
Year Built:
2020
Lot
Lot Size (Sq. Ft):
6,969
Finances & Disclosures
Price:
$459,000
Price per Sq. Ft:
$215 per Sq. Ft.
Contact an Agent
Yes, I would like more information from Coldwell Banker. Please use and/or share my information with a Coldwell Banker agent to contact me about my real estate needs.
By clicking Contact I agree a Coldwell Banker Agent may contact me by phone or text message including by automated means and prerecorded messages about real estate services, and that I can access real estate services without providing my phone number. I acknowledge that I have read and agree to the Terms of Use and Privacy Notice.
Contact an Agent
Yes, I would like more information from Coldwell Banker. Please use and/or share my information with a Coldwell Banker agent to contact me about my real estate needs.
By clicking Contact I agree a Coldwell Banker Agent may contact me by phone or text message including by automated means and prerecorded messages about real estate services, and that I can access real estate services without providing my phone number. I acknowledge that I have read and agree to the Terms of Use and Privacy Notice.