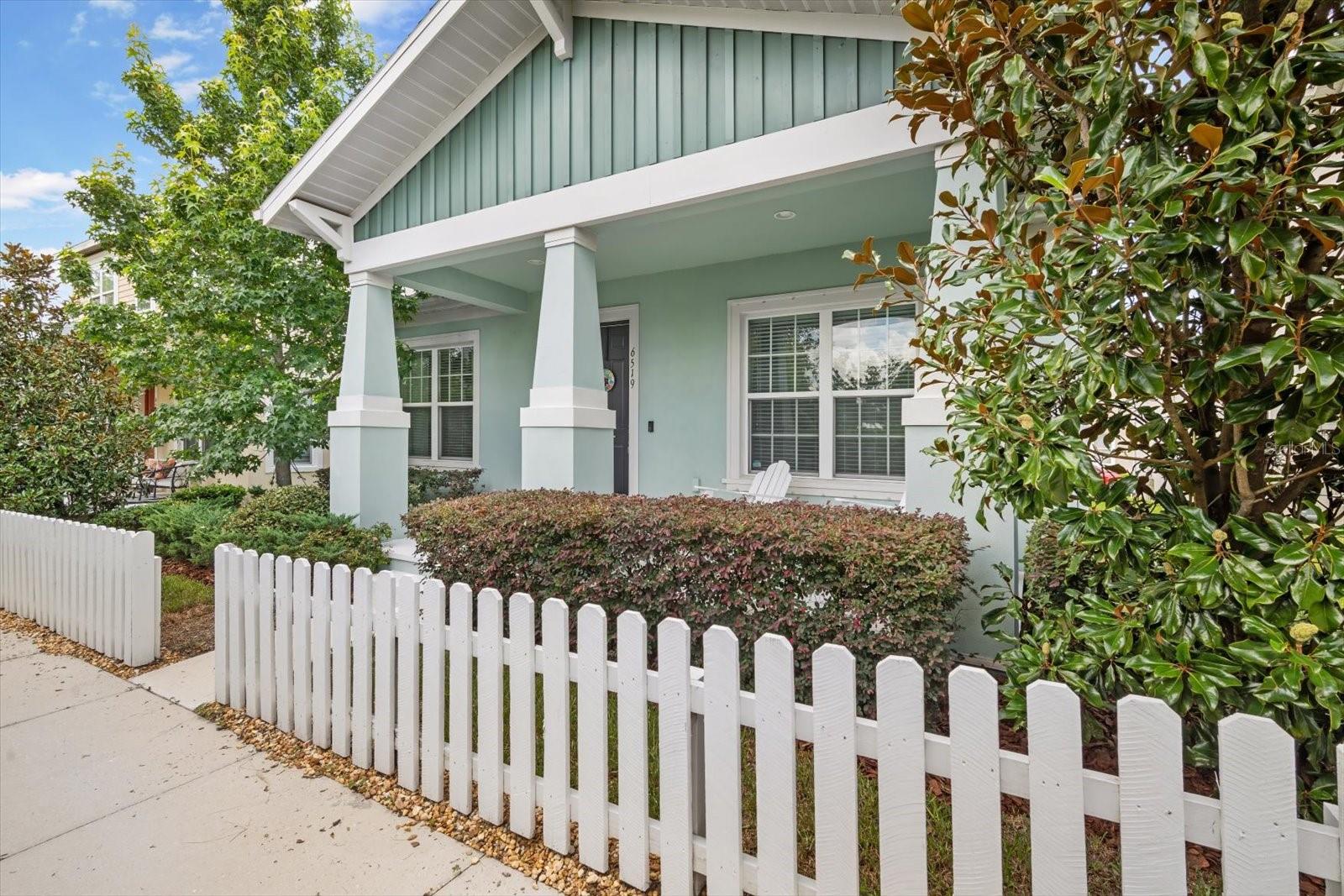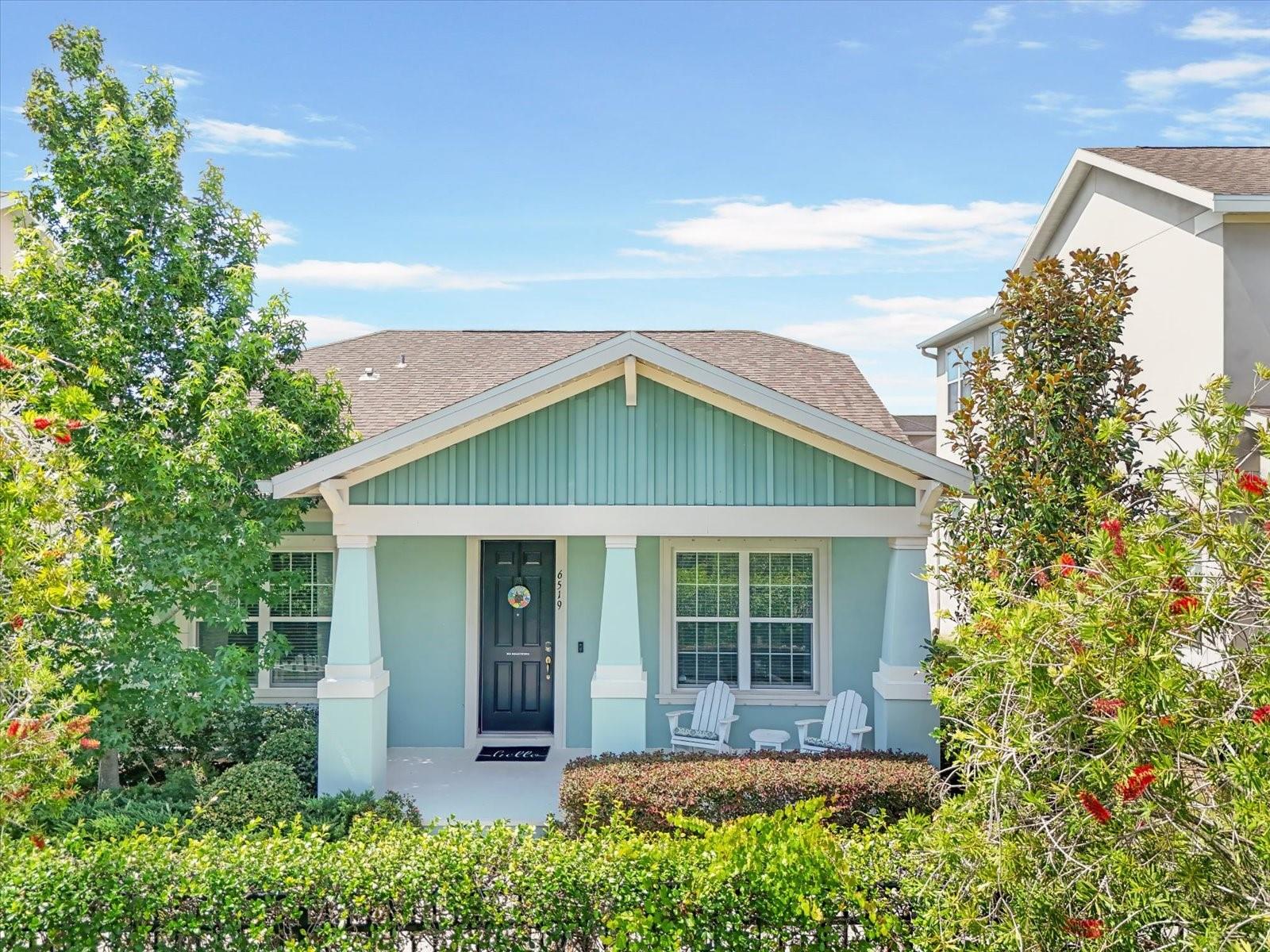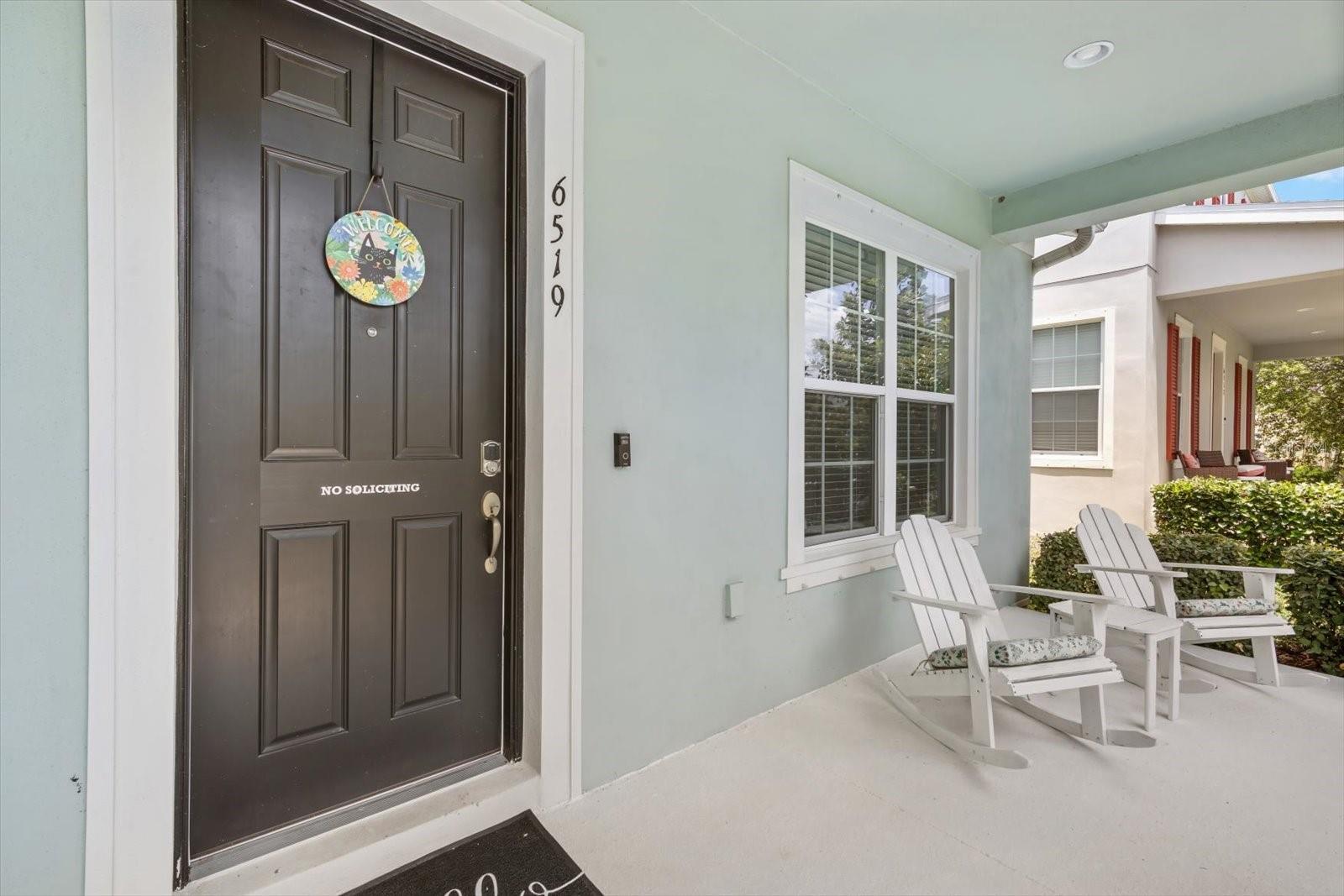


Listed by
Chrissy Nieves, Pa
RE/MAX Realty Unlimited
Last updated:
July 18, 2025, 02:31 AM
MLS#
TB8401806
Source:
MFRMLS
About This Home
Home Facts
Single Family
2 Baths
3 Bedrooms
Built in 2019
Price Summary
500,000
$257 per Sq. Ft.
MLS #:
TB8401806
Last Updated:
July 18, 2025, 02:31 AM
Added:
22 day(s) ago
Rooms & Interior
Bedrooms
Total Bedrooms:
3
Bathrooms
Total Bathrooms:
2
Full Bathrooms:
2
Interior
Living Area:
1,943 Sq. Ft.
Structure
Structure
Architectural Style:
Bungalow, Coastal, Cottage, Craftsman, Florida, Traditional
Building Area:
2,723 Sq. Ft.
Year Built:
2019
Lot
Lot Size (Sq. Ft):
4,545
Finances & Disclosures
Price:
$500,000
Price per Sq. Ft:
$257 per Sq. Ft.
See this home in person
Attend an upcoming open house
Sun, Jul 20
01:00 PM - 03:00 PMContact an Agent
Yes, I would like more information from Coldwell Banker. Please use and/or share my information with a Coldwell Banker agent to contact me about my real estate needs.
By clicking Contact I agree a Coldwell Banker Agent may contact me by phone or text message including by automated means and prerecorded messages about real estate services, and that I can access real estate services without providing my phone number. I acknowledge that I have read and agree to the Terms of Use and Privacy Notice.
Contact an Agent
Yes, I would like more information from Coldwell Banker. Please use and/or share my information with a Coldwell Banker agent to contact me about my real estate needs.
By clicking Contact I agree a Coldwell Banker Agent may contact me by phone or text message including by automated means and prerecorded messages about real estate services, and that I can access real estate services without providing my phone number. I acknowledge that I have read and agree to the Terms of Use and Privacy Notice.