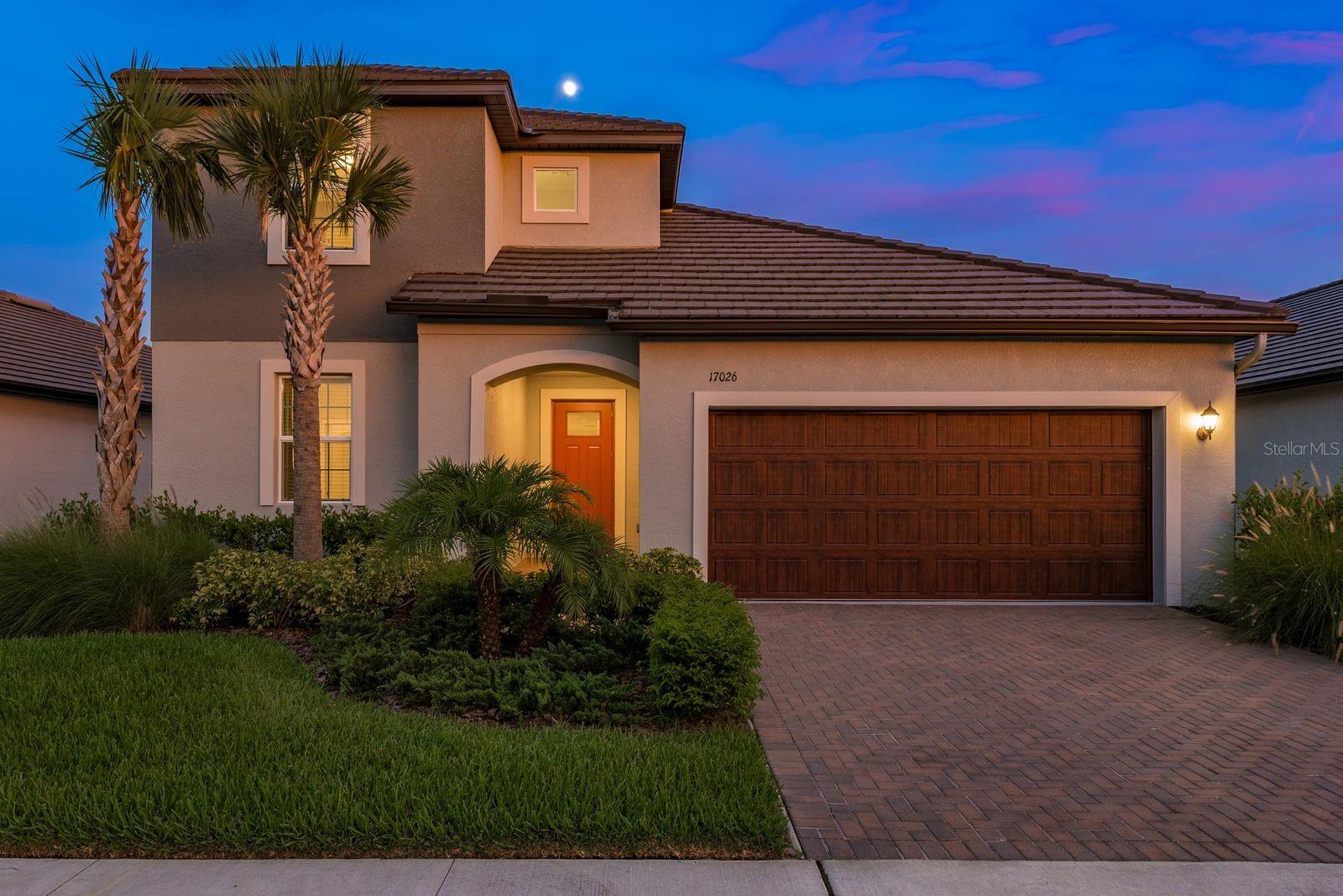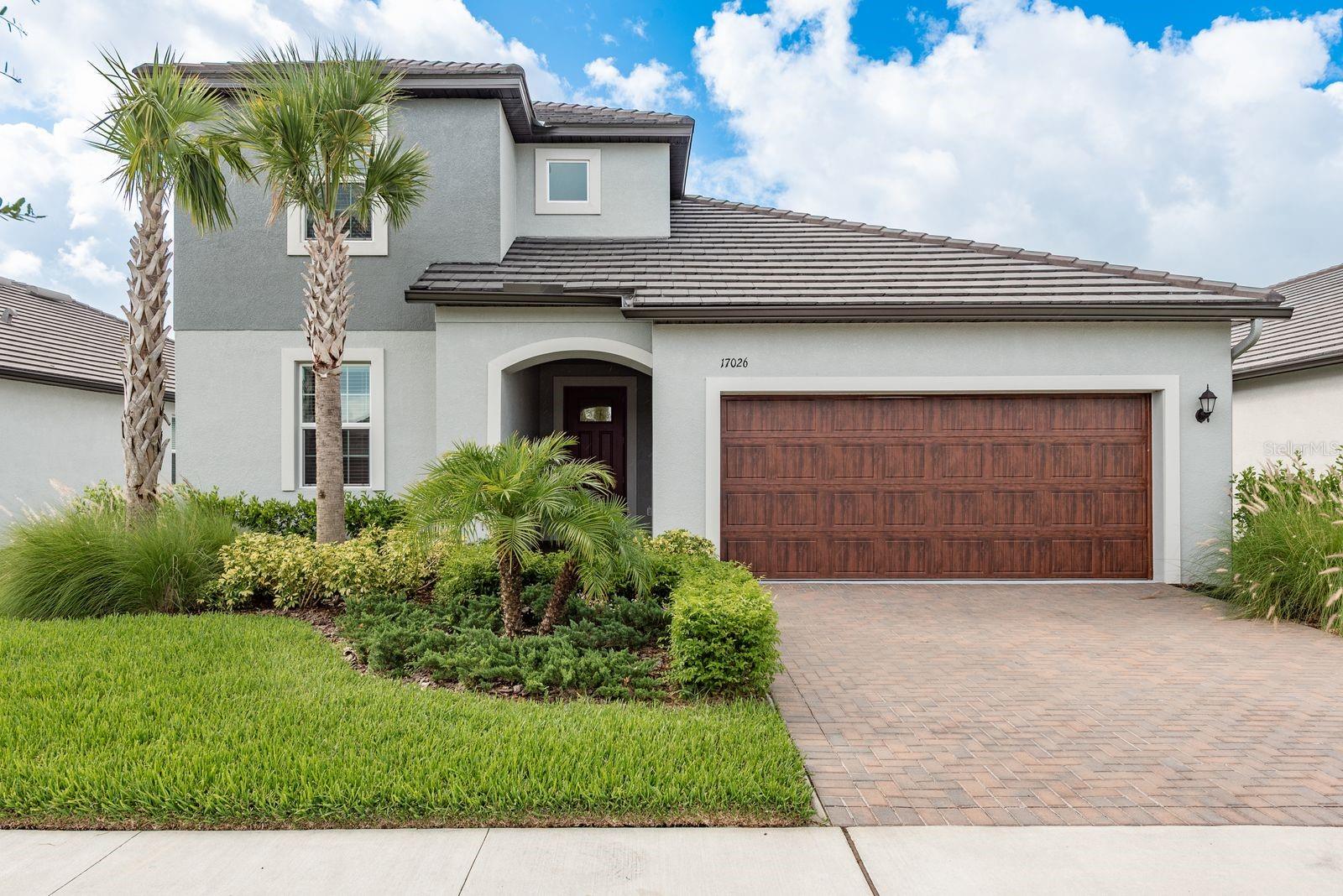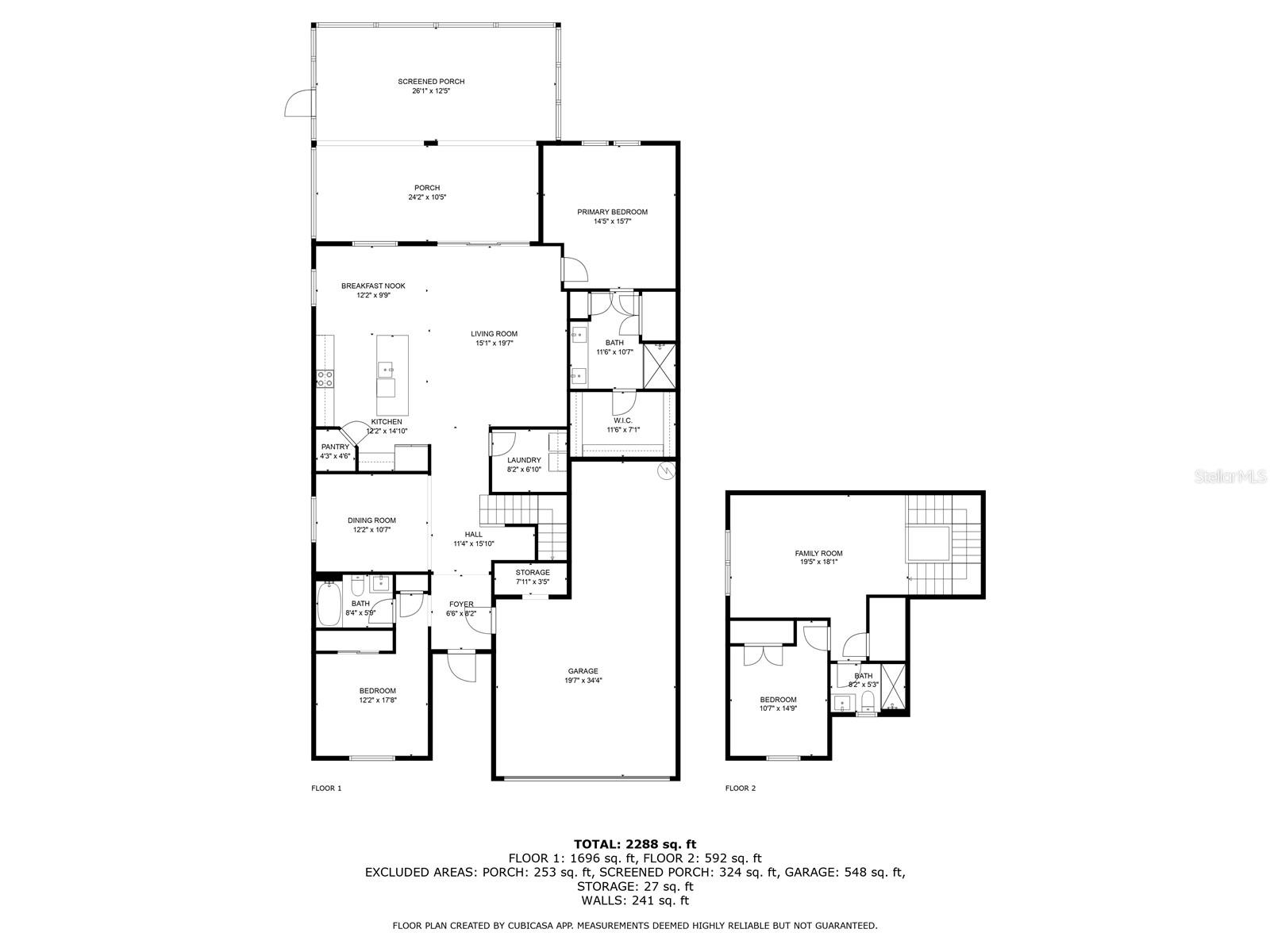


17026 Shell Bay Drive, Land O Lakes, FL 34638
Active
Listed by
Dawn Bournand
RE/MAX Alliance Group
Last updated:
July 14, 2025, 03:14 PM
MLS#
TB8405180
Source:
MFRMLS
About This Home
Home Facts
Single Family
3 Baths
3 Bedrooms
Built in 2023
Price Summary
575,000
$243 per Sq. Ft.
MLS #:
TB8405180
Last Updated:
July 14, 2025, 03:14 PM
Added:
12 day(s) ago
Rooms & Interior
Bedrooms
Total Bedrooms:
3
Bathrooms
Total Bathrooms:
3
Full Bathrooms:
3
Interior
Living Area:
2,366 Sq. Ft.
Structure
Structure
Architectural Style:
Contemporary
Building Area:
3,361 Sq. Ft.
Year Built:
2023
Lot
Lot Size (Sq. Ft):
6,468
Finances & Disclosures
Price:
$575,000
Price per Sq. Ft:
$243 per Sq. Ft.
Contact an Agent
Yes, I would like more information from Coldwell Banker. Please use and/or share my information with a Coldwell Banker agent to contact me about my real estate needs.
By clicking Contact I agree a Coldwell Banker Agent may contact me by phone or text message including by automated means and prerecorded messages about real estate services, and that I can access real estate services without providing my phone number. I acknowledge that I have read and agree to the Terms of Use and Privacy Notice.
Contact an Agent
Yes, I would like more information from Coldwell Banker. Please use and/or share my information with a Coldwell Banker agent to contact me about my real estate needs.
By clicking Contact I agree a Coldwell Banker Agent may contact me by phone or text message including by automated means and prerecorded messages about real estate services, and that I can access real estate services without providing my phone number. I acknowledge that I have read and agree to the Terms of Use and Privacy Notice.