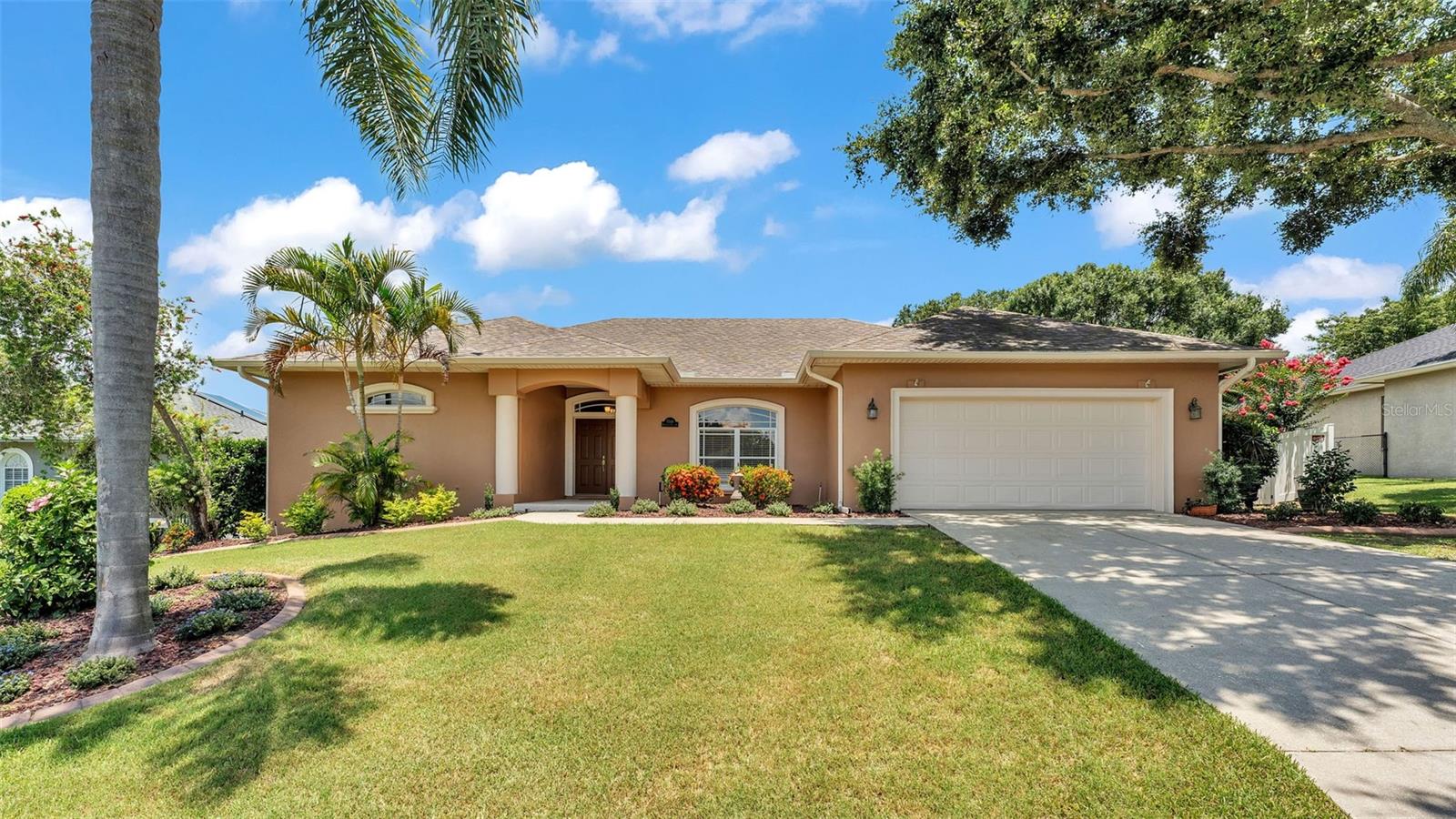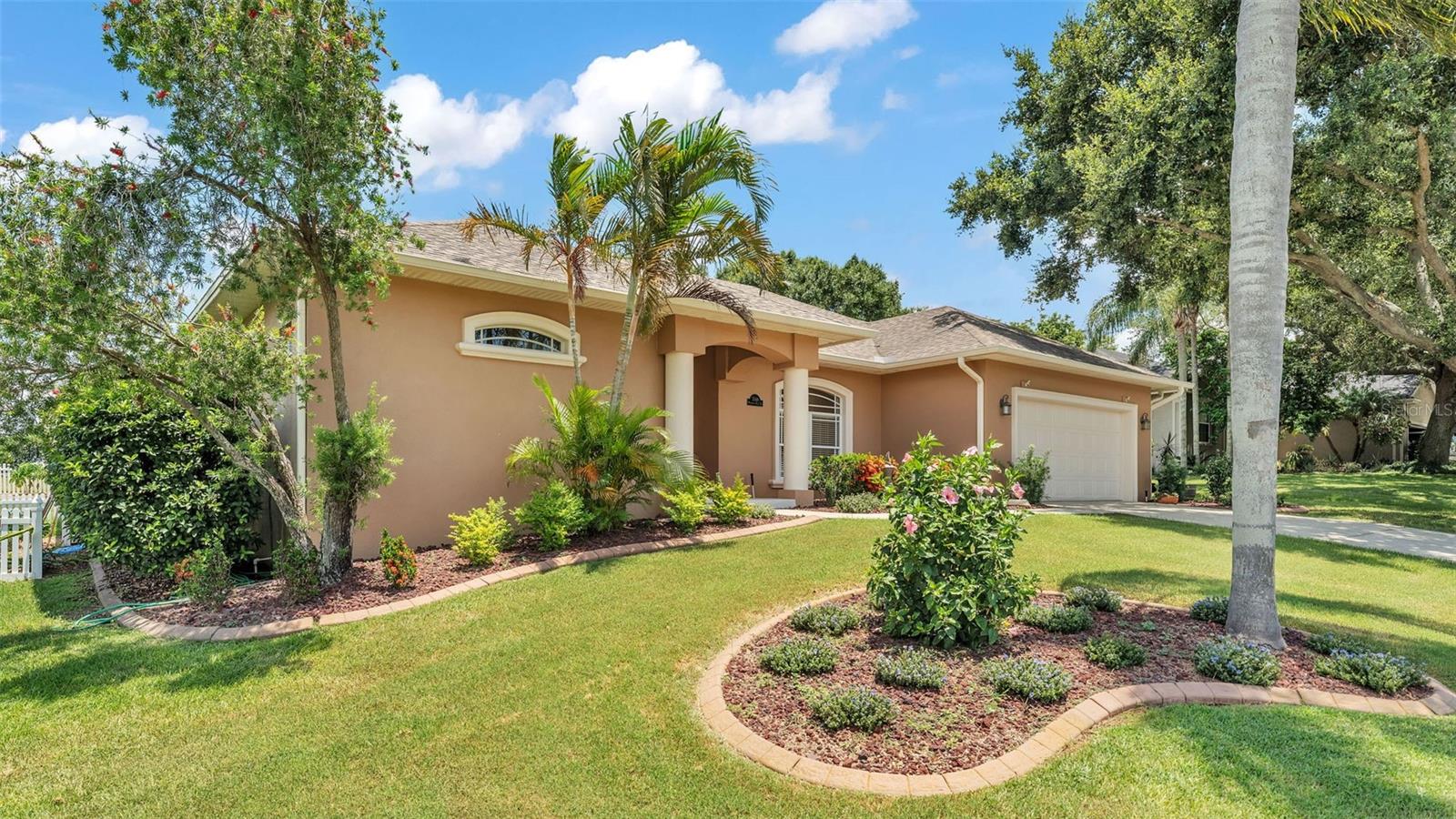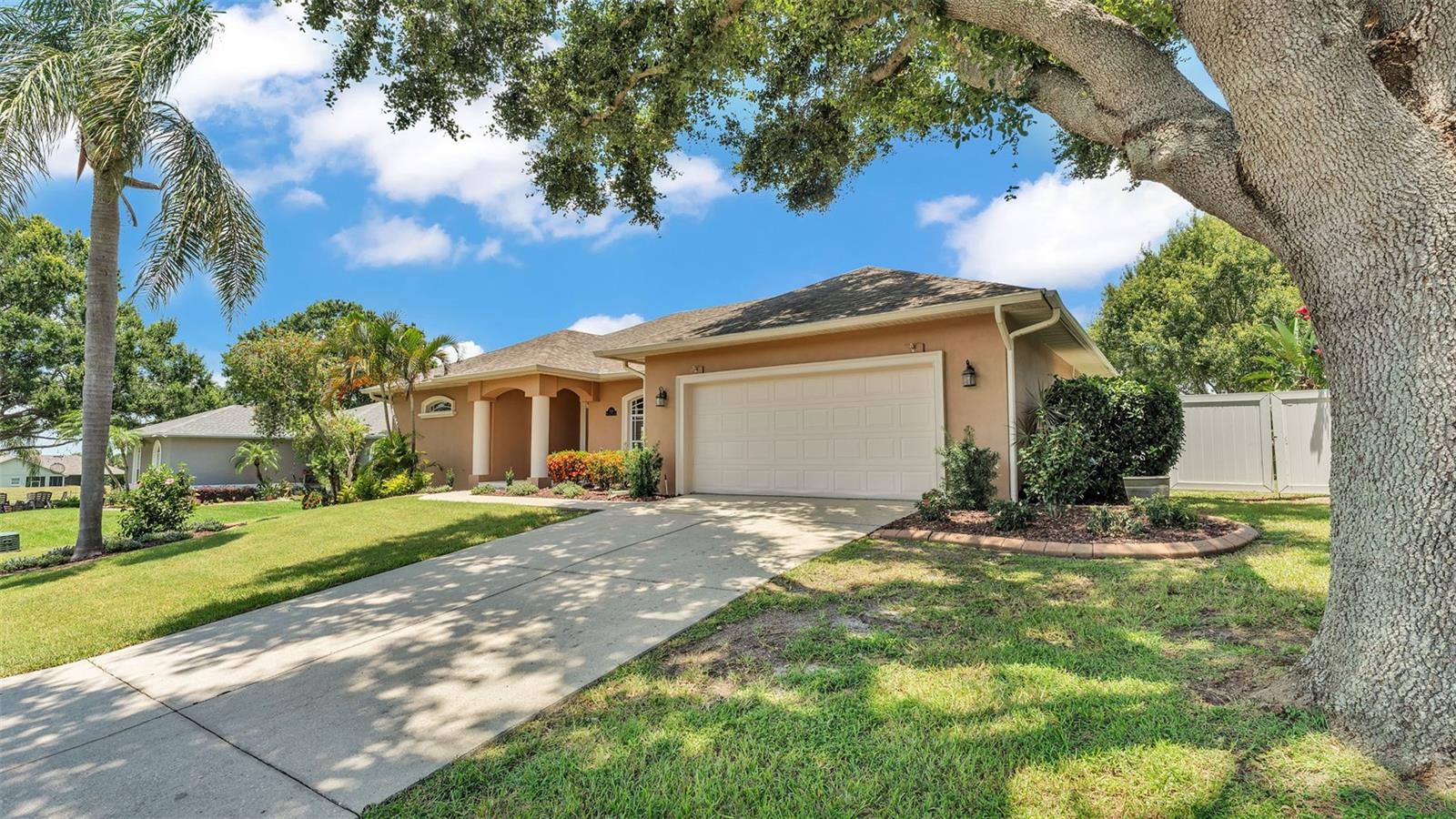


5548 Woodwind Hills Drive, Lakeland, FL 33812
Pending
Listed by
Christina Moore
Keller Williams Realty Smart
Last updated:
July 11, 2025, 07:33 PM
MLS#
L4953964
Source:
MFRMLS
About This Home
Home Facts
Single Family
2 Baths
4 Bedrooms
Built in 2000
Price Summary
445,000
$200 per Sq. Ft.
MLS #:
L4953964
Last Updated:
July 11, 2025, 07:33 PM
Added:
22 day(s) ago
Rooms & Interior
Bedrooms
Total Bedrooms:
4
Bathrooms
Total Bathrooms:
2
Full Bathrooms:
2
Interior
Living Area:
2,222 Sq. Ft.
Structure
Structure
Building Area:
2,843 Sq. Ft.
Year Built:
2000
Lot
Lot Size (Sq. Ft):
11,731
Finances & Disclosures
Price:
$445,000
Price per Sq. Ft:
$200 per Sq. Ft.
Contact an Agent
Yes, I would like more information from Coldwell Banker. Please use and/or share my information with a Coldwell Banker agent to contact me about my real estate needs.
By clicking Contact I agree a Coldwell Banker Agent may contact me by phone or text message including by automated means and prerecorded messages about real estate services, and that I can access real estate services without providing my phone number. I acknowledge that I have read and agree to the Terms of Use and Privacy Notice.
Contact an Agent
Yes, I would like more information from Coldwell Banker. Please use and/or share my information with a Coldwell Banker agent to contact me about my real estate needs.
By clicking Contact I agree a Coldwell Banker Agent may contact me by phone or text message including by automated means and prerecorded messages about real estate services, and that I can access real estate services without providing my phone number. I acknowledge that I have read and agree to the Terms of Use and Privacy Notice.