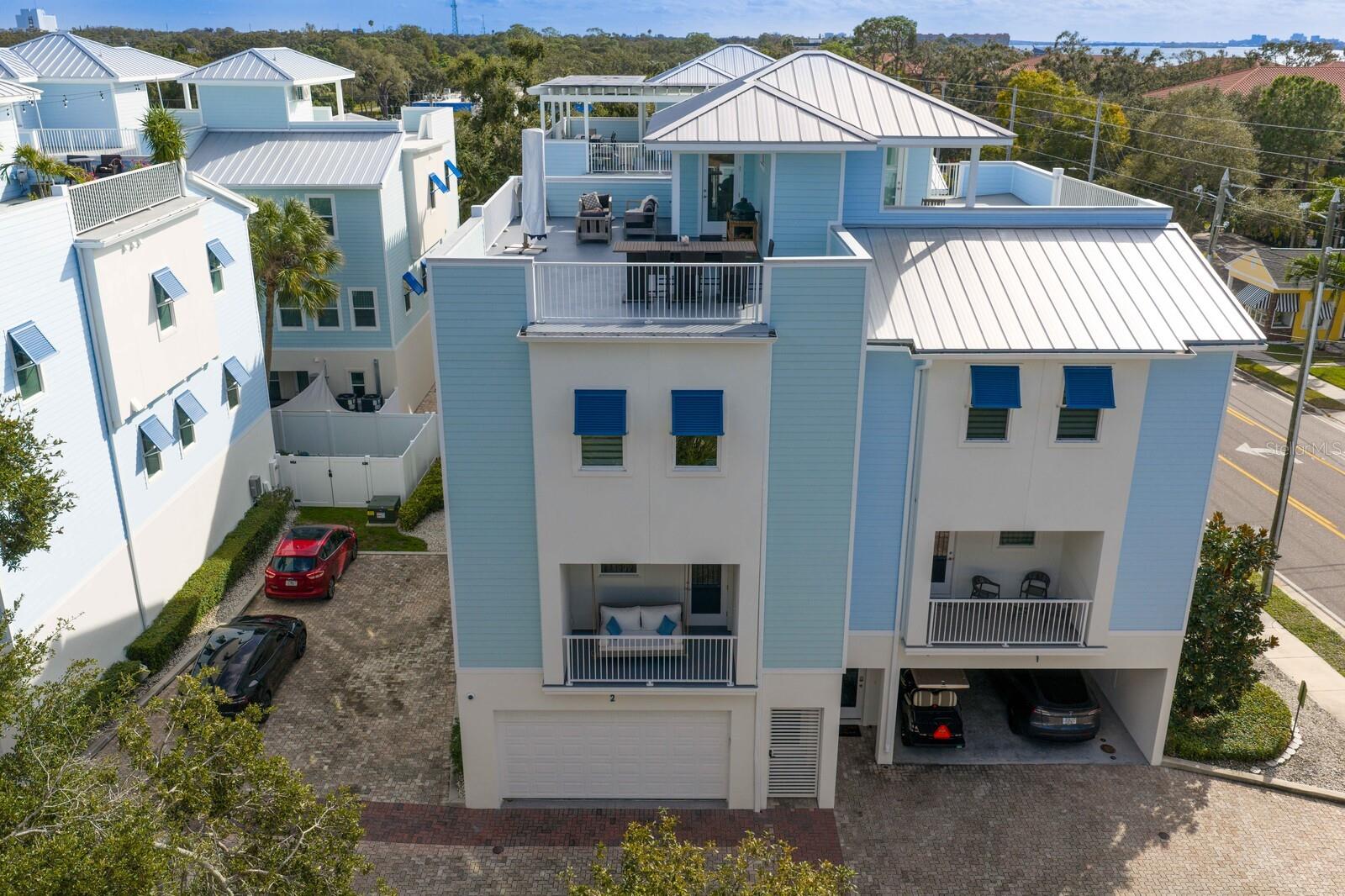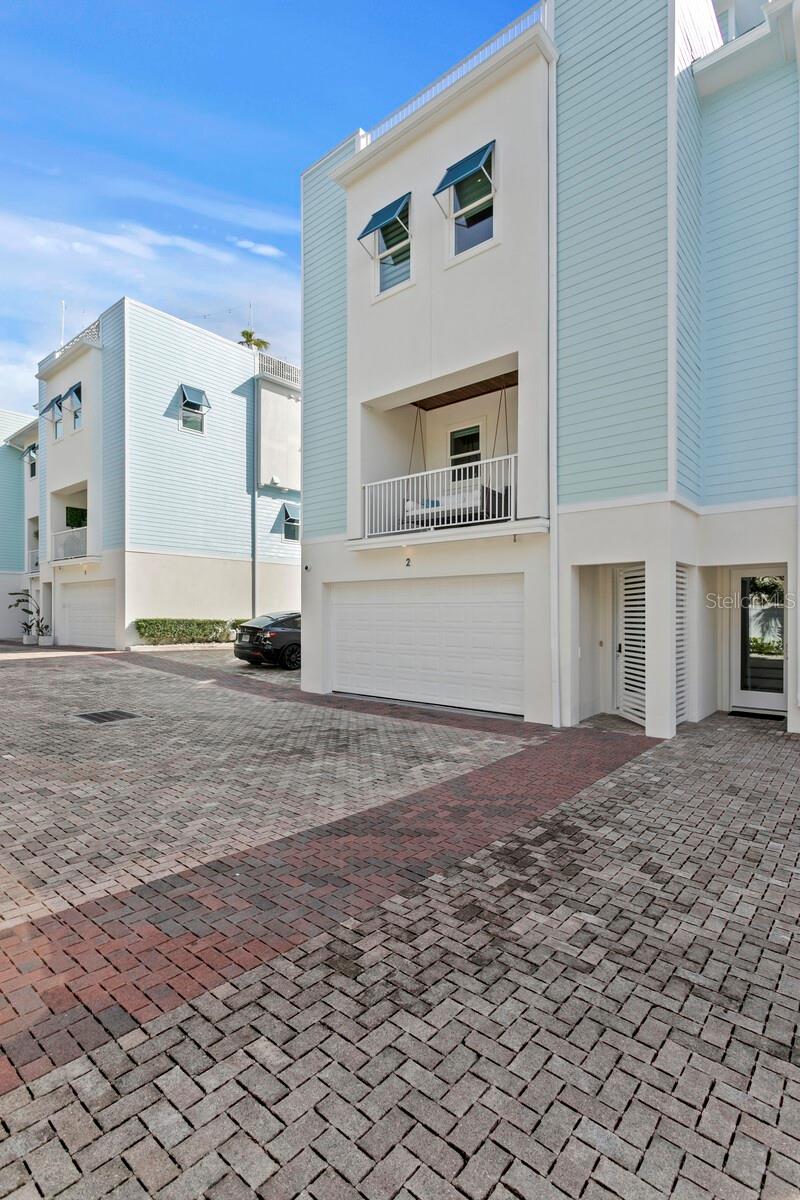


1413 Bayshore Boulevard #2, Dunedin, FL 34698
Active
Listed by
Beth Cupari
Coastal Properties Group Inter
Last updated:
November 14, 2025, 07:32 PM
MLS#
TB8447282
Source:
MFRMLS
About This Home
Home Facts
Townhouse
3 Baths
3 Bedrooms
Built in 2020
Price Summary
1,285,000
$465 per Sq. Ft.
MLS #:
TB8447282
Last Updated:
November 14, 2025, 07:32 PM
Added:
2 day(s) ago
Rooms & Interior
Bedrooms
Total Bedrooms:
3
Bathrooms
Total Bathrooms:
3
Full Bathrooms:
2
Interior
Living Area:
2,759 Sq. Ft.
Structure
Structure
Architectural Style:
Contemporary
Building Area:
4,099 Sq. Ft.
Year Built:
2020
Lot
Lot Size (Sq. Ft):
3,981
Finances & Disclosures
Price:
$1,285,000
Price per Sq. Ft:
$465 per Sq. Ft.
Contact an Agent
Yes, I would like more information from Coldwell Banker. Please use and/or share my information with a Coldwell Banker agent to contact me about my real estate needs.
By clicking Contact I agree a Coldwell Banker Agent may contact me by phone or text message including by automated means and prerecorded messages about real estate services, and that I can access real estate services without providing my phone number. I acknowledge that I have read and agree to the Terms of Use and Privacy Notice.
Contact an Agent
Yes, I would like more information from Coldwell Banker. Please use and/or share my information with a Coldwell Banker agent to contact me about my real estate needs.
By clicking Contact I agree a Coldwell Banker Agent may contact me by phone or text message including by automated means and prerecorded messages about real estate services, and that I can access real estate services without providing my phone number. I acknowledge that I have read and agree to the Terms of Use and Privacy Notice.