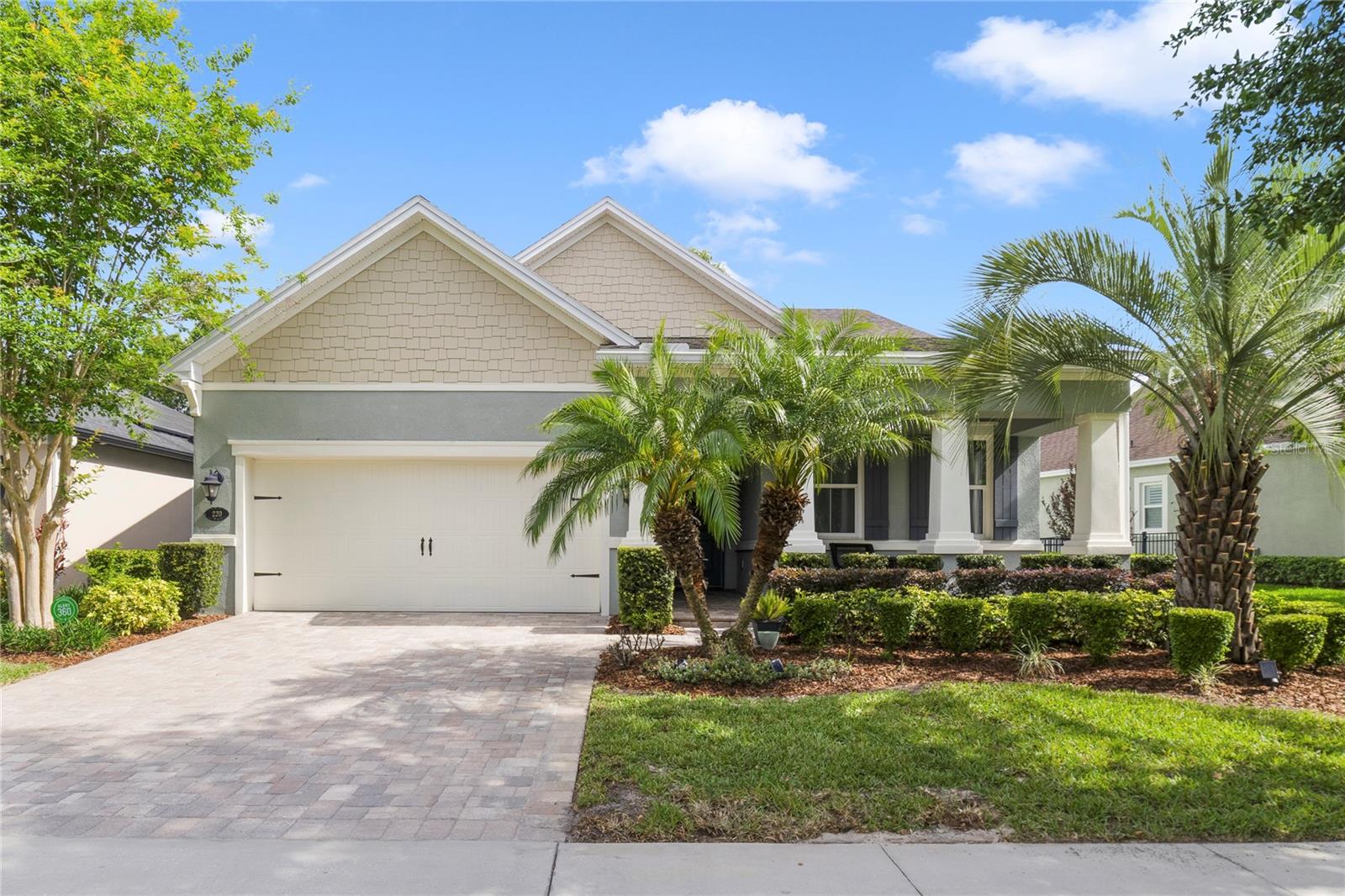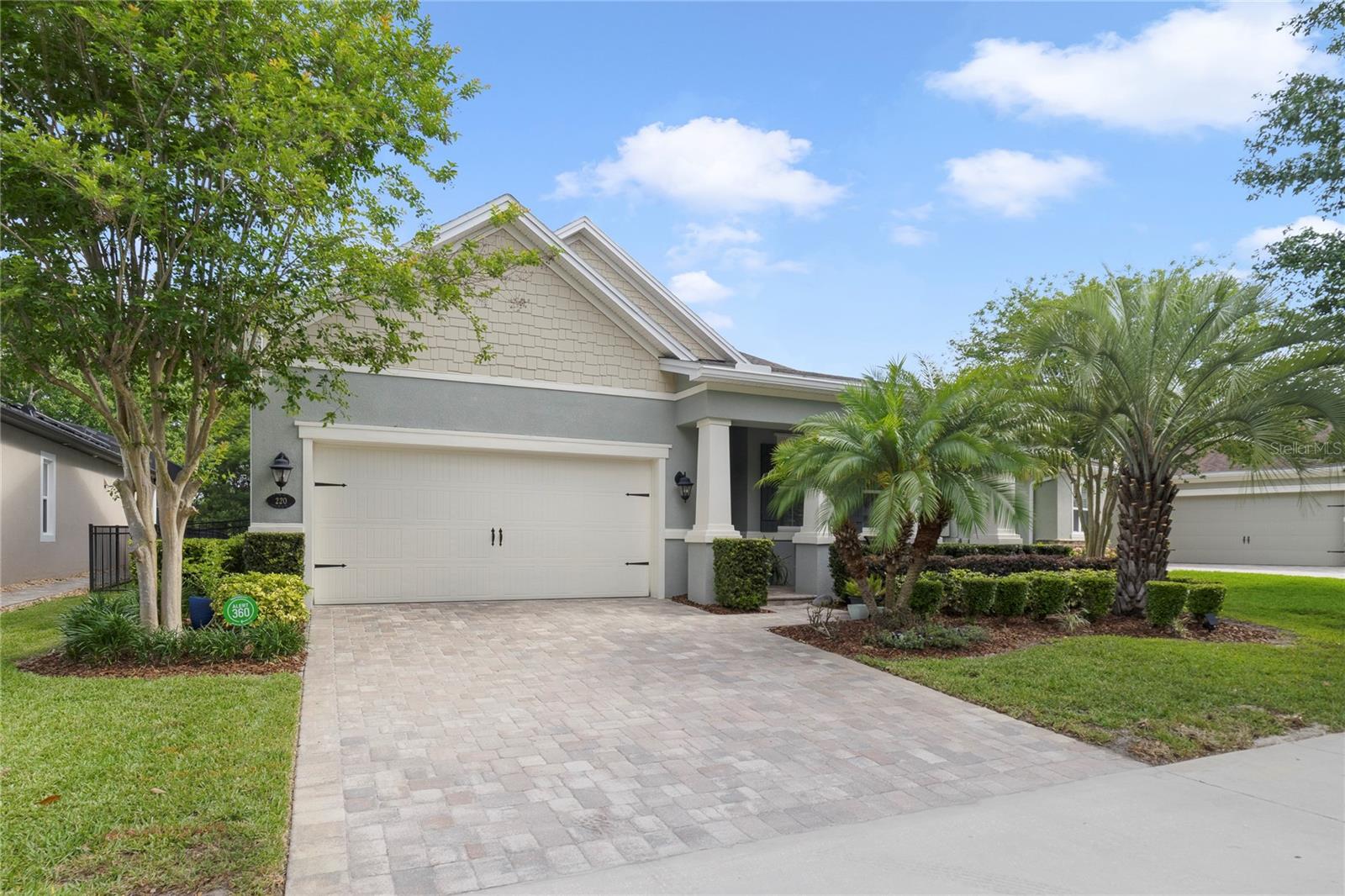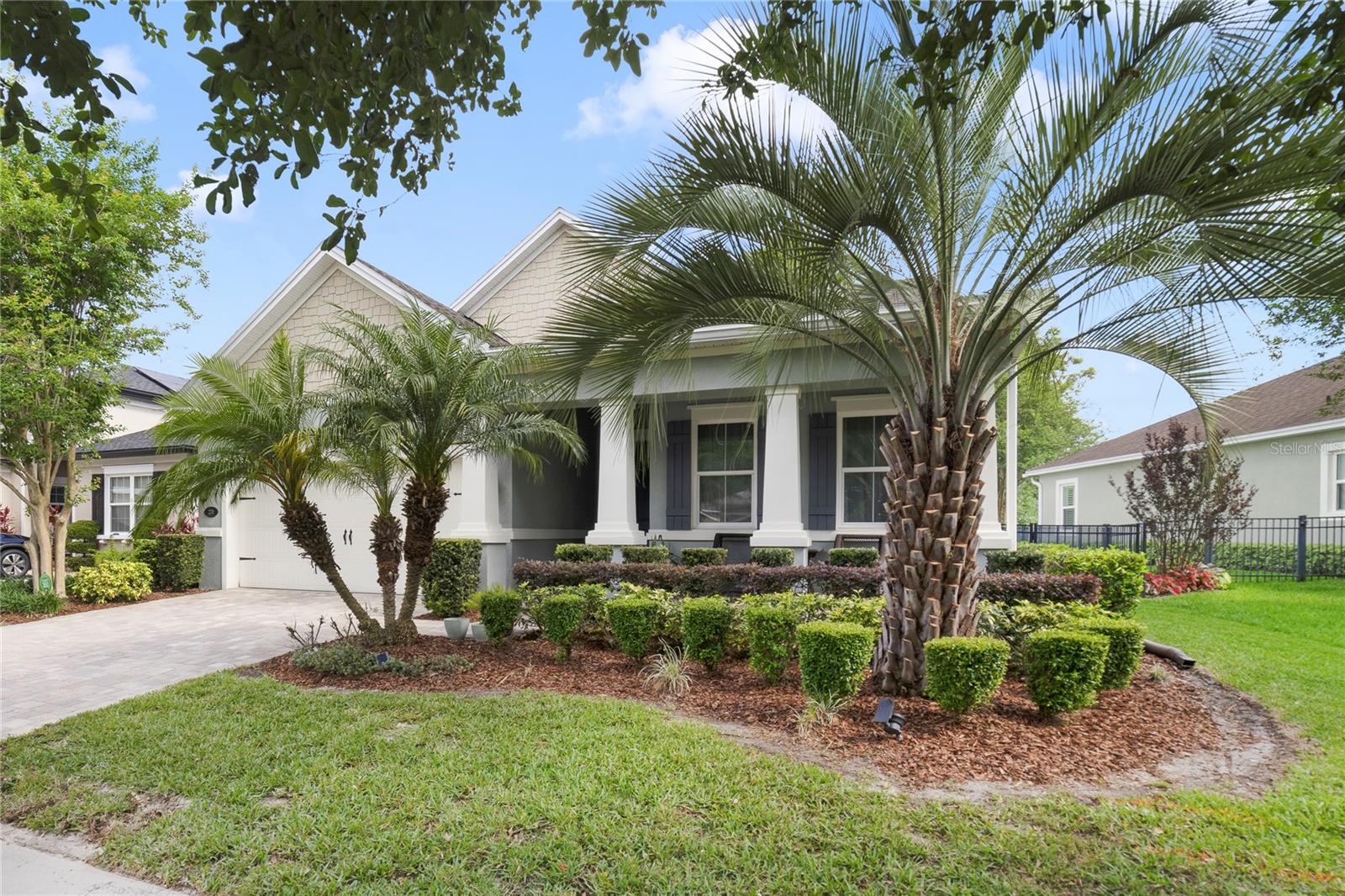


About This Home
Home Facts
Single Family
2 Baths
2 Bedrooms
Built in 2016
Price Summary
449,900
$232 per Sq. Ft.
MLS #:
V4943869
Last Updated:
August 11, 2025, 03:29 PM
Added:
24 day(s) ago
Rooms & Interior
Bedrooms
Total Bedrooms:
2
Bathrooms
Total Bathrooms:
2
Full Bathrooms:
2
Interior
Living Area:
1,933 Sq. Ft.
Structure
Structure
Architectural Style:
Cape Cod
Building Area:
2,758 Sq. Ft.
Year Built:
2016
Lot
Lot Size (Sq. Ft):
7,200
Finances & Disclosures
Price:
$449,900
Price per Sq. Ft:
$232 per Sq. Ft.
See this home in person
Attend an upcoming open house
Sun, Aug 17
01:00 PM - 03:00 PMContact an Agent
Yes, I would like more information from Coldwell Banker. Please use and/or share my information with a Coldwell Banker agent to contact me about my real estate needs.
By clicking Contact I agree a Coldwell Banker Agent may contact me by phone or text message including by automated means and prerecorded messages about real estate services, and that I can access real estate services without providing my phone number. I acknowledge that I have read and agree to the Terms of Use and Privacy Notice.
Contact an Agent
Yes, I would like more information from Coldwell Banker. Please use and/or share my information with a Coldwell Banker agent to contact me about my real estate needs.
By clicking Contact I agree a Coldwell Banker Agent may contact me by phone or text message including by automated means and prerecorded messages about real estate services, and that I can access real estate services without providing my phone number. I acknowledge that I have read and agree to the Terms of Use and Privacy Notice.