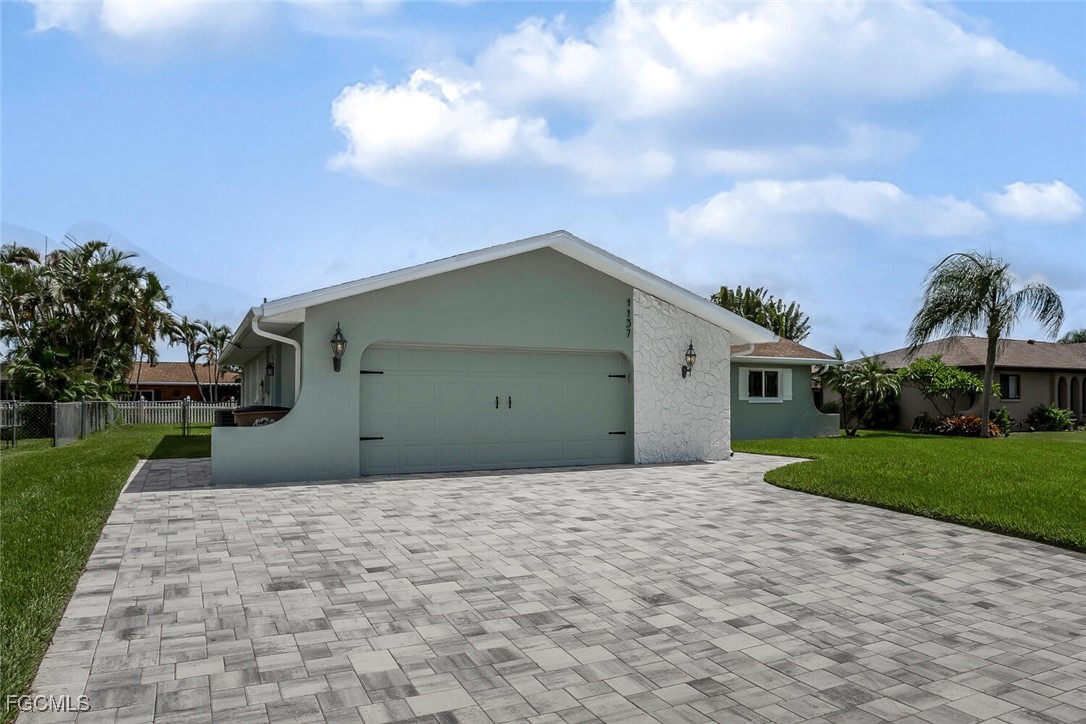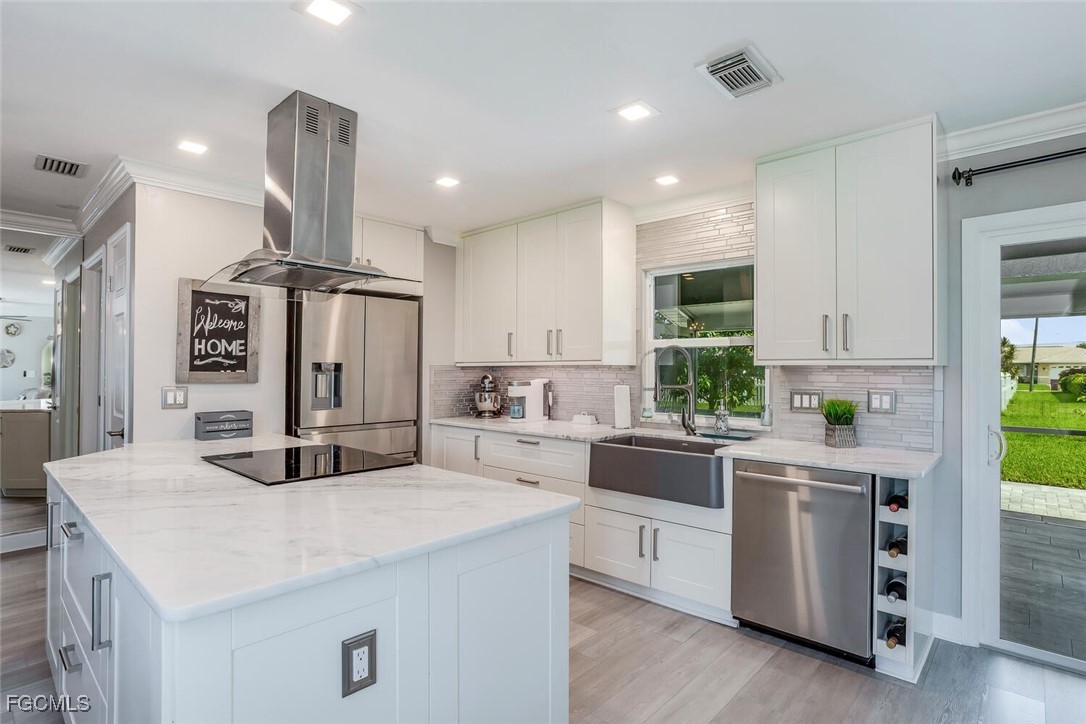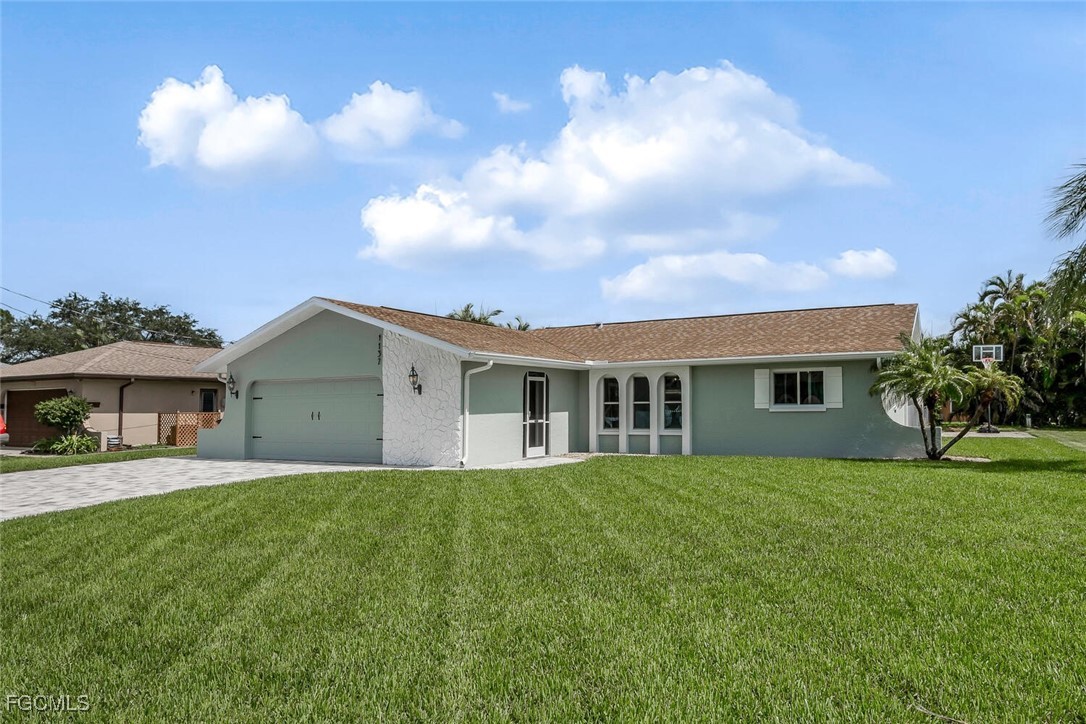


1137 SE 19th Terrace, Cape Coral, FL 33990
Active
Listed by
John Ledley
Boland Realty Consultants, LLC.
Last updated:
July 19, 2025, 11:36 PM
MLS#
2025000230
Source:
FL GFMB
About This Home
Home Facts
Single Family
2 Baths
3 Bedrooms
Built in 1983
Price Summary
329,999
$249 per Sq. Ft.
MLS #:
2025000230
Last Updated:
July 19, 2025, 11:36 PM
Added:
2 day(s) ago
Rooms & Interior
Bedrooms
Total Bedrooms:
3
Bathrooms
Total Bathrooms:
2
Full Bathrooms:
2
Interior
Living Area:
1,324 Sq. Ft.
Structure
Structure
Architectural Style:
One Story, Ranch
Building Area:
1,789 Sq. Ft.
Year Built:
1983
Finances & Disclosures
Price:
$329,999
Price per Sq. Ft:
$249 per Sq. Ft.
See this home in person
Attend an upcoming open house
Sun, Jul 20
11:00 AM - 02:00 PMContact an Agent
Yes, I would like more information from Coldwell Banker. Please use and/or share my information with a Coldwell Banker agent to contact me about my real estate needs.
By clicking Contact I agree a Coldwell Banker Agent may contact me by phone or text message including by automated means and prerecorded messages about real estate services, and that I can access real estate services without providing my phone number. I acknowledge that I have read and agree to the Terms of Use and Privacy Notice.
Contact an Agent
Yes, I would like more information from Coldwell Banker. Please use and/or share my information with a Coldwell Banker agent to contact me about my real estate needs.
By clicking Contact I agree a Coldwell Banker Agent may contact me by phone or text message including by automated means and prerecorded messages about real estate services, and that I can access real estate services without providing my phone number. I acknowledge that I have read and agree to the Terms of Use and Privacy Notice.