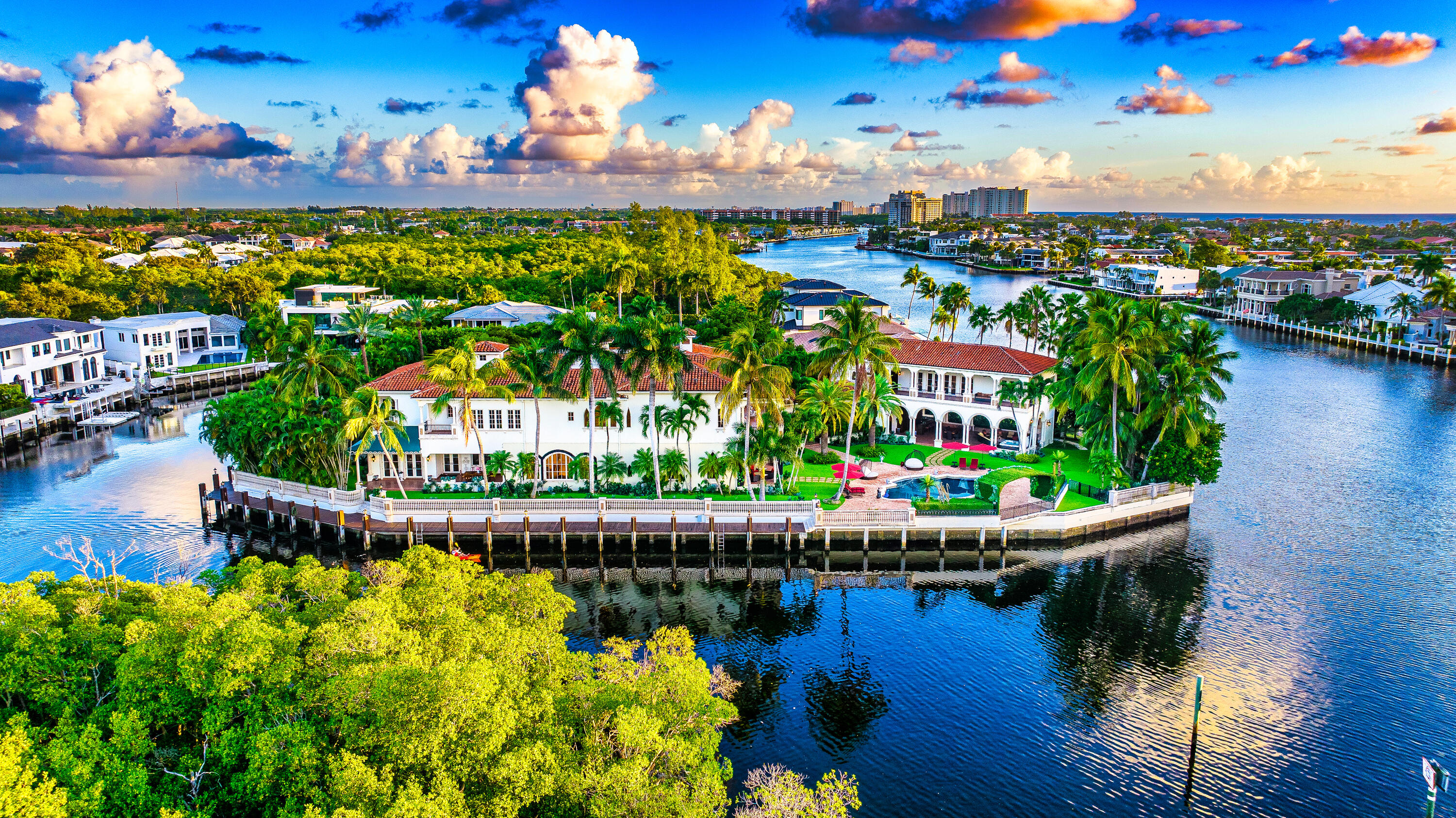A Palm Beach-inspired Italianate masterwork, this Intracoastal trophy point estate commands 3.25+/- southeast-facing lots surrounded by 560+/- feet of stunning deepwater shoreline with multi-yacht Dockage. In a tropical island atmosphere swathed with formal gardens, an expansive waterfront entertaining area offers resort-style living at its finest. The magnificent Pool is framed by a Chicago brick terrace. Grand Loggias with pecky cypress ceilings incorporate the ground level of the Guest House providing a fireplace, Summer Kitchen, full catering Kitchen, and Powder Room. Location
Egret Point Circle, Boca Raton, Florida. Boca Raton's internationally acclaimed yachting enclave, The Sanctuary offers exclusive amenities including a 27-acre bird/wildlife preserve, tennis courts, and 20-slip marina. Private seclusion is ensured with a 24-hour guard gate along with road and water patrols. Beautiful beaches and Mizner Park's world-class shops and restaurants are close by. Boca Raton is served by a private executive airport.
Residence
Complementing its breathtaking point setting, this Palm Beach-inspired jewel is regally scaled with 21,607+/- total square feet showcasing exquisite appointments. Eight Bedrooms, 8 full and 4 half Baths, and a 5-car Garage are provided.
First Floor: Guests are welcomed in the stately Foyer with inlaid Calcutta Gold marble floor and hotel-style elevator. A sweeping staircase highlights the vaulted Gallery with Powder Room. Columned archways present the Grand Salon with hand-distressed walnut floor, and baronial fireplace. Showcasing museum-quality walnut paneling and stained-glass windows, the English Pub Room is served by a professionally equipped bar and 2 wine vaults. Handsome oak paneling appoints the bookcase-lined Library with onyx fireplace. Designed for elegant entertaining, the light-filled formal Dining Room opens to a waterside loggia for alfresco cocktails. The epicurean's Kitchen features furniture-grade cabinetry, granite counters, dual Sub-Zero refrigerators and freezers, professional-grade Viking range and oven, and dual Bosch dishwashers. A Butler's Pantry/catering kitchen adjoin. An intricate gated entry leads to the Family/Morning Room with ashlar-patterned Rodrigo stone floor, oak entertainment center, and French doors to the loggia. Adjacent are a Powder Room, Staff Suite, Laundry/Utility Room, and Office.
Second Floor: Opening to a breezy waterfront Balcony, the magnificent Primary Bedroom Suite features separate study two-room (with fireplace), room-sized Dressing Rooms, walk-in closets, and lavish Baths with spa tubs and separate showers; her bath highlights pale green and onyx marble finishes. There are 3 luxurious Guest Suites, 2 with private waterfront Balconies. A custom-appointed lounge, extra sleeping room, Exercise Room, Juice Bar, and Laundry are provided.
Guest House: A private spiral staircase serves the upper Guest Quarters with 2 Bedrooms, 2 Baths, Sitting Room, and Balcony capturing glorious Intracoastal views.
DISCLAIMER: Information published or otherwise provided by the listing company and its representatives including but not limited to prices, measurements, square footages, lot sizes, calculations, statistics, and videos are deemed reliable but are not guaranteed and are subject to errors, omissions or changes without notice. All such information should be independently verified by any prospective purchaser or seller. Parties should perform their own due diligence to verify such information prior to a sale or listing. Listing company expressly disclaims any warranty or representation regarding such information. Prices published are either list price, sold price, and/or last asking price. The listing company participates in the Multiple Listing Service and IDX. The properties published as listed and sold are not necessarily exclusive to listing company and may be listed or have sold with other members of the Multiple Listing Service. Transactions where listing company represented both buyers and sellers are calculated as two sales. The listing company's marketplace is all of the following: Vero Beach, Town of Orchid, Indian River Shores, Town of Palm Beach, West Palm Beach, Manalapan Beach, Point Manalapan, Hypoluxo Island, Ocean Ridge, Gulf Stream, Delray Beach, Highland Beach, Boca Raton, East Deerfield Beach, Hillsboro Beach, Hillsboro Shores, East Pompano Beach, Lighthouse Point, Sea Ranch Lakes and Fort Lauderdale. Cooperating brokers are advised that in the event of a Buyer default, no financial fee will be paid to a cooperating Broker on the Deposits retained by the Seller. No financial fee will be paid to any cooperating broker until title passes or upon actual commencement of a lease. Some affiliations may not be applicable to certain geographic areas. If your property is currently listed with another broker, please disregard any solicitation for services. Copyright 2023 by the listing company. All Rights Reserved.
