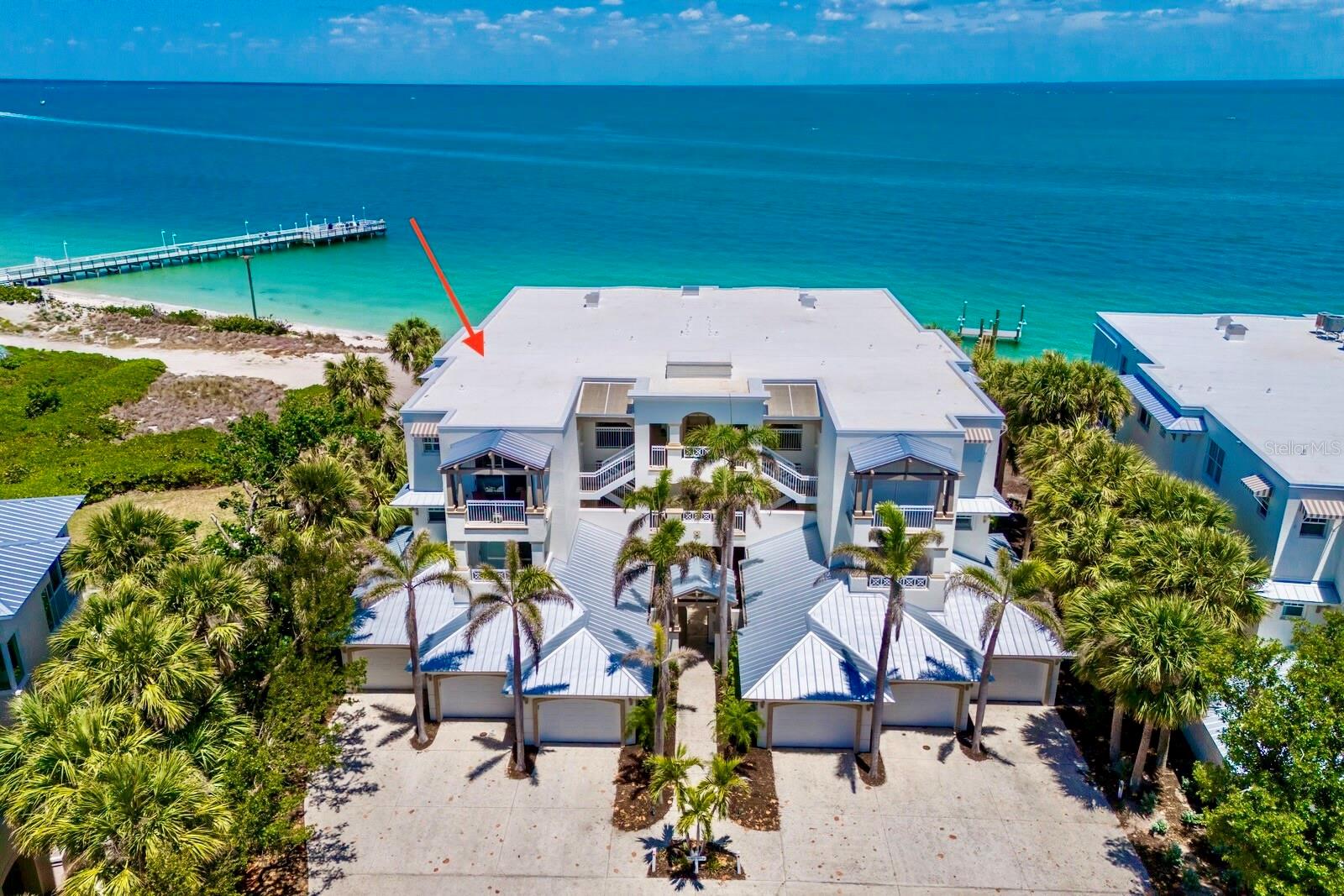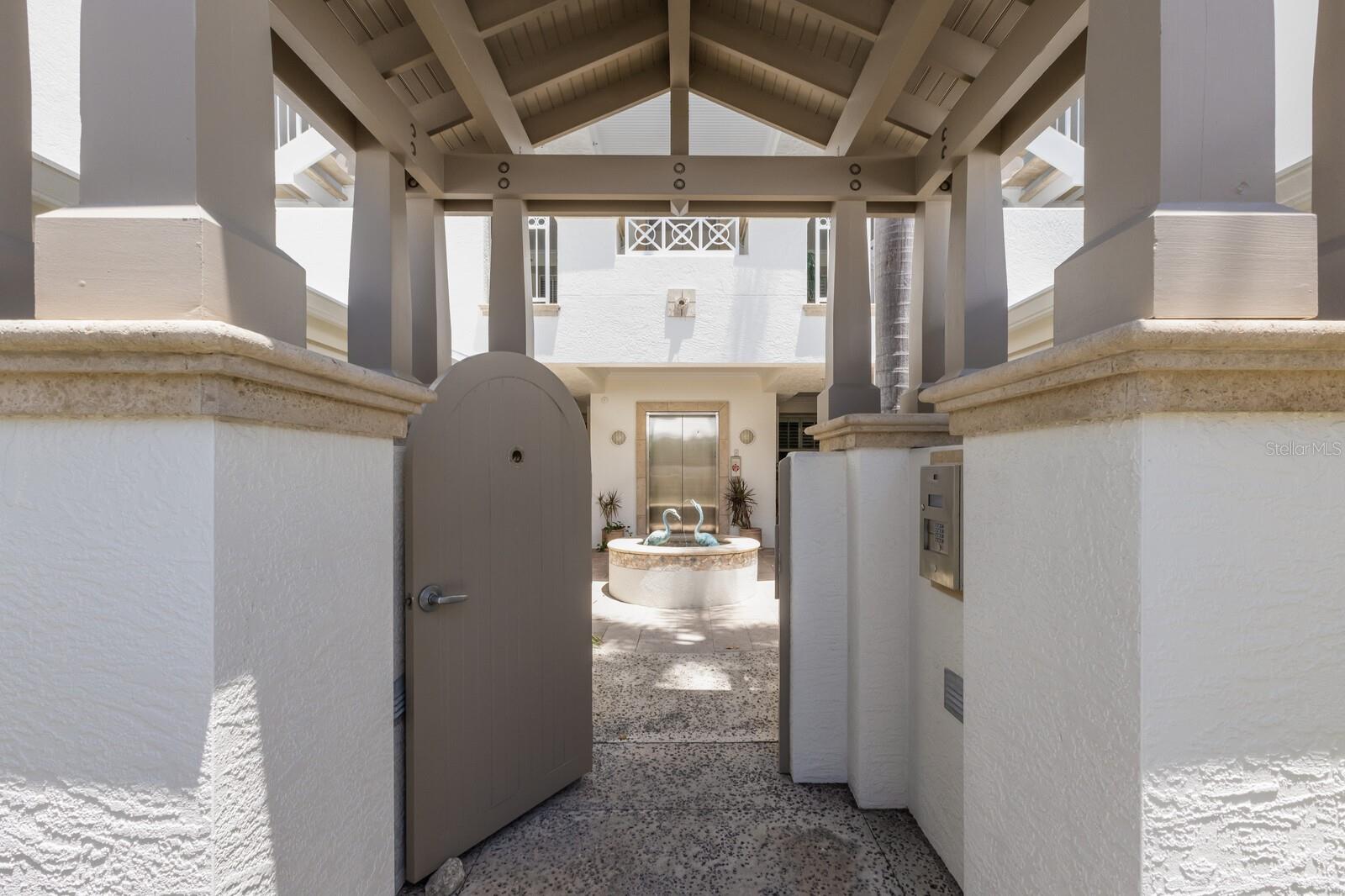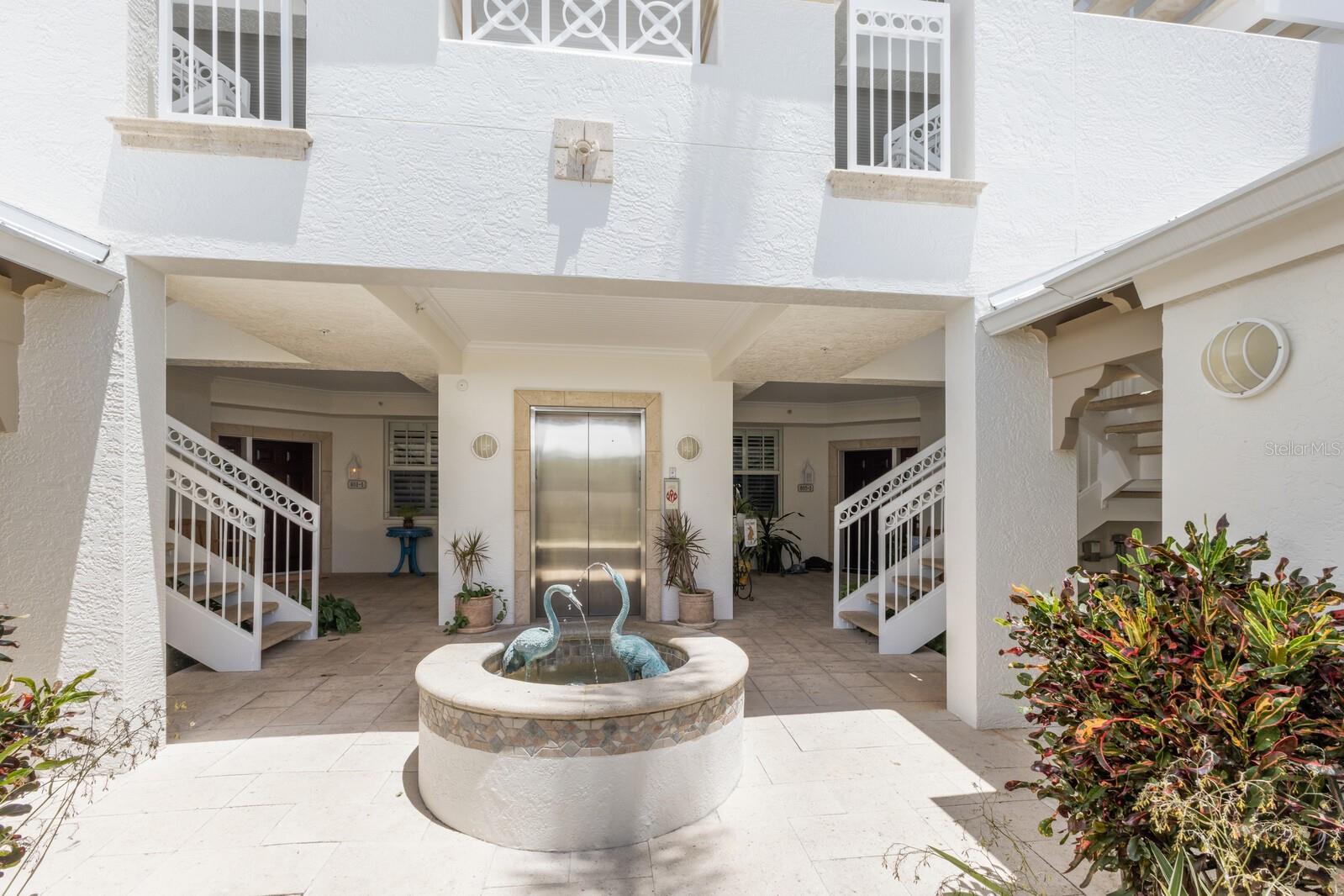


801 Harborshore Drive #3, Boca Grande, FL 33921
Active
Listed by
Randy Wojcik
Dan Wojcik
Boca Grande Real Estate, Inc.
Last updated:
November 11, 2025, 01:08 PM
MLS#
D6144603
Source:
MFRMLS
About This Home
Home Facts
Condo
4 Baths
3 Bedrooms
Built in 1998
Price Summary
4,975,000
$1,655 per Sq. Ft.
MLS #:
D6144603
Last Updated:
November 11, 2025, 01:08 PM
Added:
7 day(s) ago
Rooms & Interior
Bedrooms
Total Bedrooms:
3
Bathrooms
Total Bathrooms:
4
Full Bathrooms:
3
Interior
Living Area:
3,006 Sq. Ft.
Structure
Structure
Building Area:
3,560 Sq. Ft.
Year Built:
1998
Lot
Lot Size (Sq. Ft):
9,699
Finances & Disclosures
Price:
$4,975,000
Price per Sq. Ft:
$1,655 per Sq. Ft.
Contact an Agent
Yes, I would like more information from Coldwell Banker. Please use and/or share my information with a Coldwell Banker agent to contact me about my real estate needs.
By clicking Contact I agree a Coldwell Banker Agent may contact me by phone or text message including by automated means and prerecorded messages about real estate services, and that I can access real estate services without providing my phone number. I acknowledge that I have read and agree to the Terms of Use and Privacy Notice.
Contact an Agent
Yes, I would like more information from Coldwell Banker. Please use and/or share my information with a Coldwell Banker agent to contact me about my real estate needs.
By clicking Contact I agree a Coldwell Banker Agent may contact me by phone or text message including by automated means and prerecorded messages about real estate services, and that I can access real estate services without providing my phone number. I acknowledge that I have read and agree to the Terms of Use and Privacy Notice.