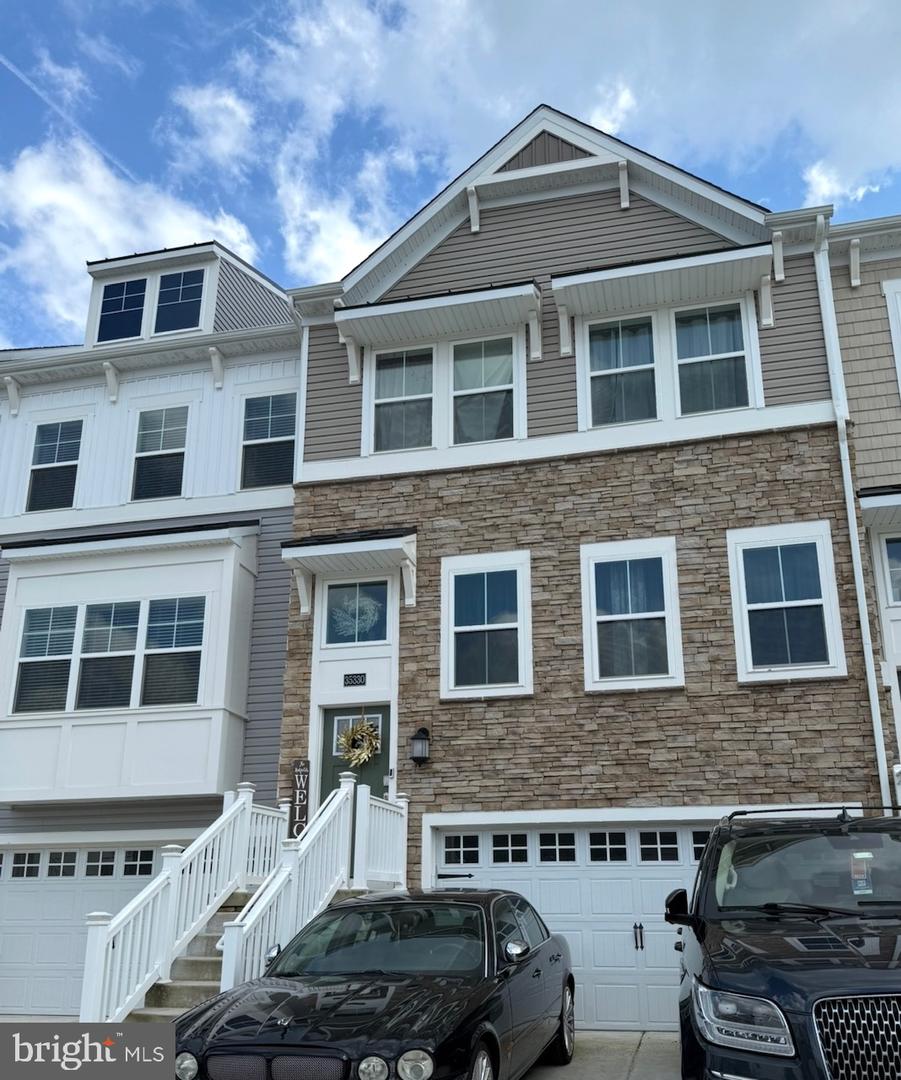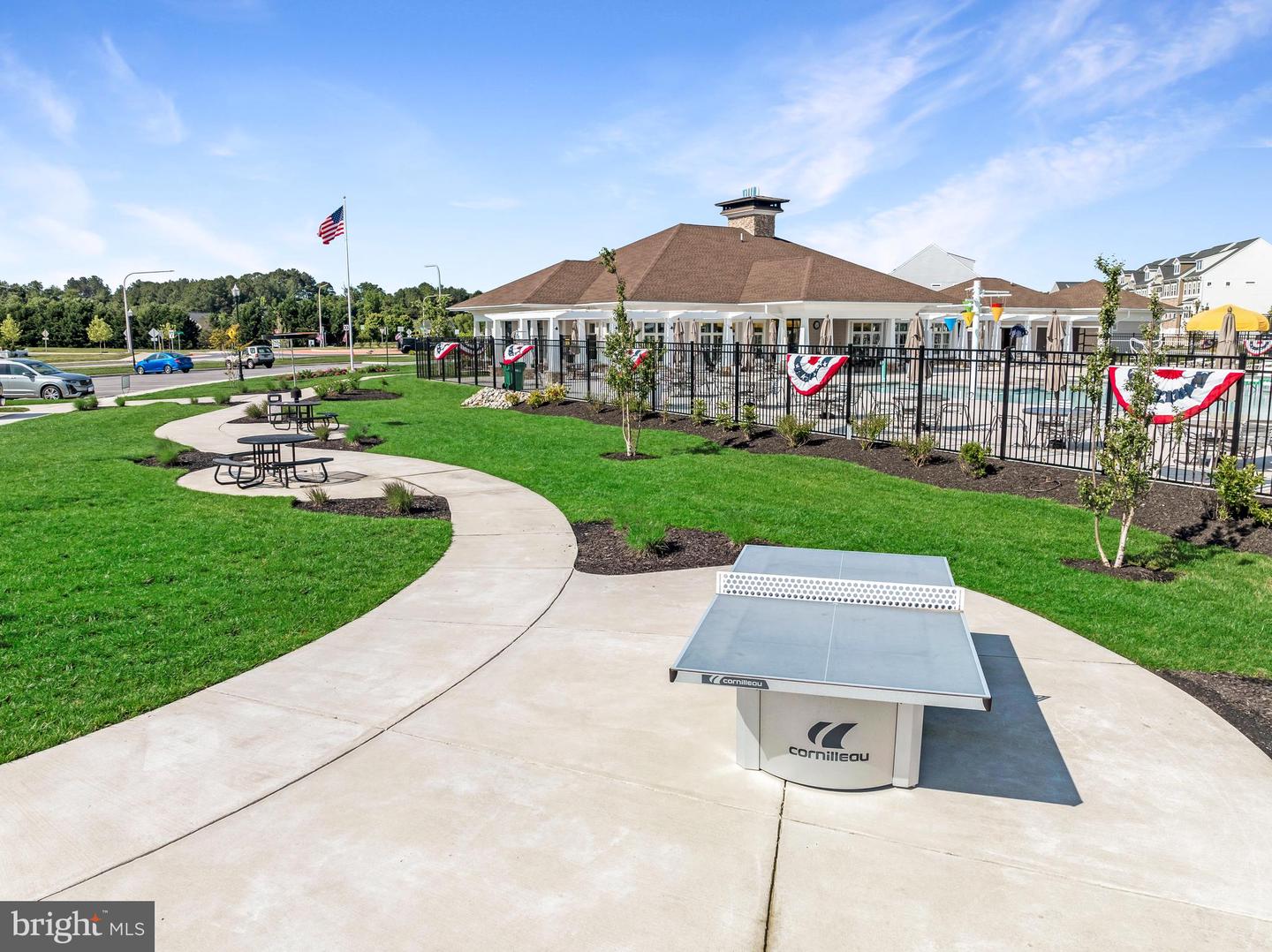


35330 Wright Way, Millsboro, DE 19966
$384,900
3
Beds
4
Baths
2,371
Sq Ft
Townhouse
Coming Soon
Listed by
Christina Lennick
eXp Realty, LLC.
Last updated:
July 19, 2025, 11:42 PM
MLS#
DESU2090204
Source:
BRIGHTMLS
About This Home
Home Facts
Townhouse
4 Baths
3 Bedrooms
Built in 2023
Price Summary
384,900
$162 per Sq. Ft.
MLS #:
DESU2090204
Last Updated:
July 19, 2025, 11:42 PM
Added:
11 day(s) ago
Rooms & Interior
Bedrooms
Total Bedrooms:
3
Bathrooms
Total Bathrooms:
4
Full Bathrooms:
3
Interior
Living Area:
2,371 Sq. Ft.
Structure
Structure
Architectural Style:
Coastal
Building Area:
2,371 Sq. Ft.
Year Built:
2023
Lot
Lot Size (Sq. Ft):
3,049
Finances & Disclosures
Price:
$384,900
Price per Sq. Ft:
$162 per Sq. Ft.
Contact an Agent
Yes, I would like more information from Coldwell Banker. Please use and/or share my information with a Coldwell Banker agent to contact me about my real estate needs.
By clicking Contact I agree a Coldwell Banker Agent may contact me by phone or text message including by automated means and prerecorded messages about real estate services, and that I can access real estate services without providing my phone number. I acknowledge that I have read and agree to the Terms of Use and Privacy Notice.
Contact an Agent
Yes, I would like more information from Coldwell Banker. Please use and/or share my information with a Coldwell Banker agent to contact me about my real estate needs.
By clicking Contact I agree a Coldwell Banker Agent may contact me by phone or text message including by automated means and prerecorded messages about real estate services, and that I can access real estate services without providing my phone number. I acknowledge that I have read and agree to the Terms of Use and Privacy Notice.