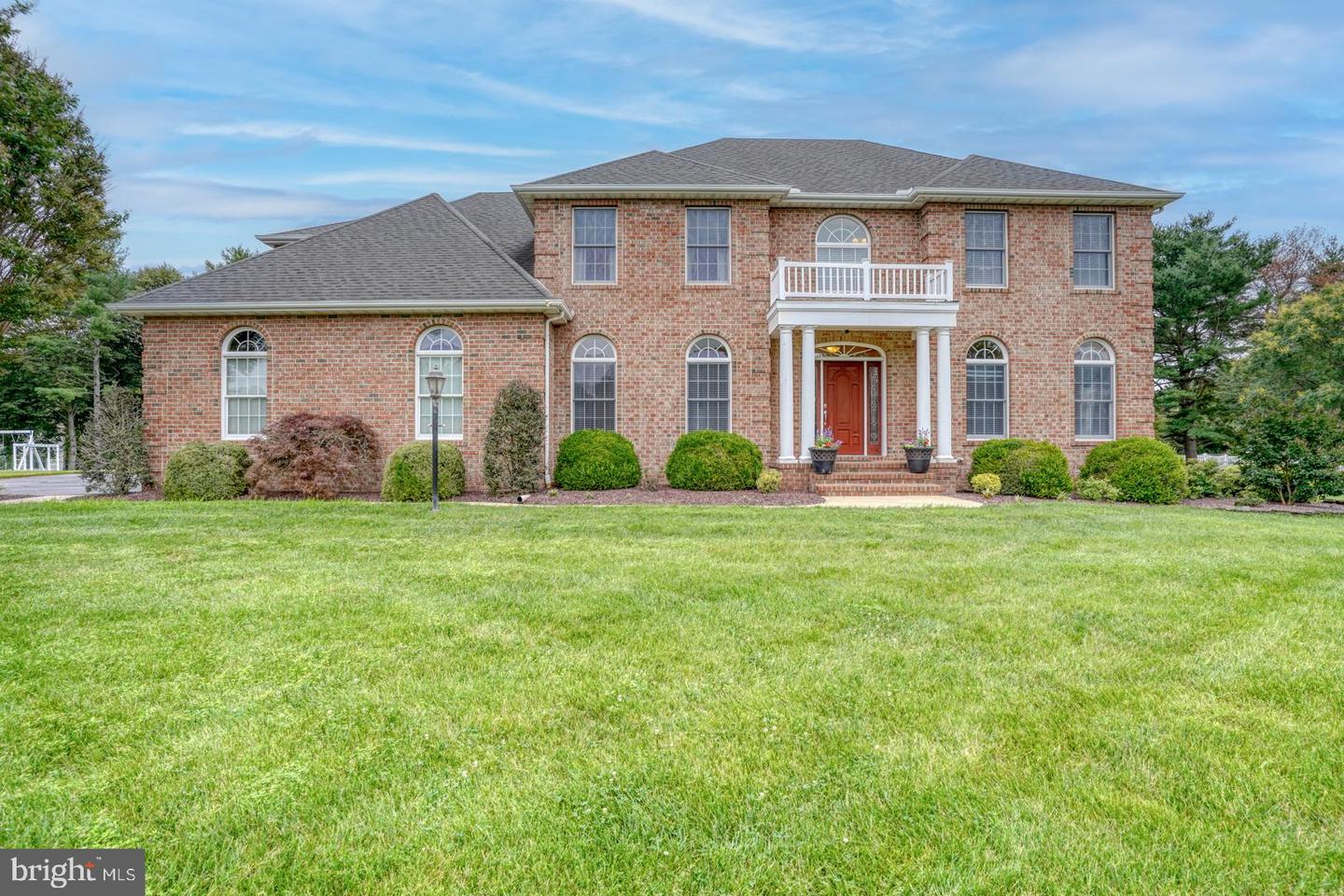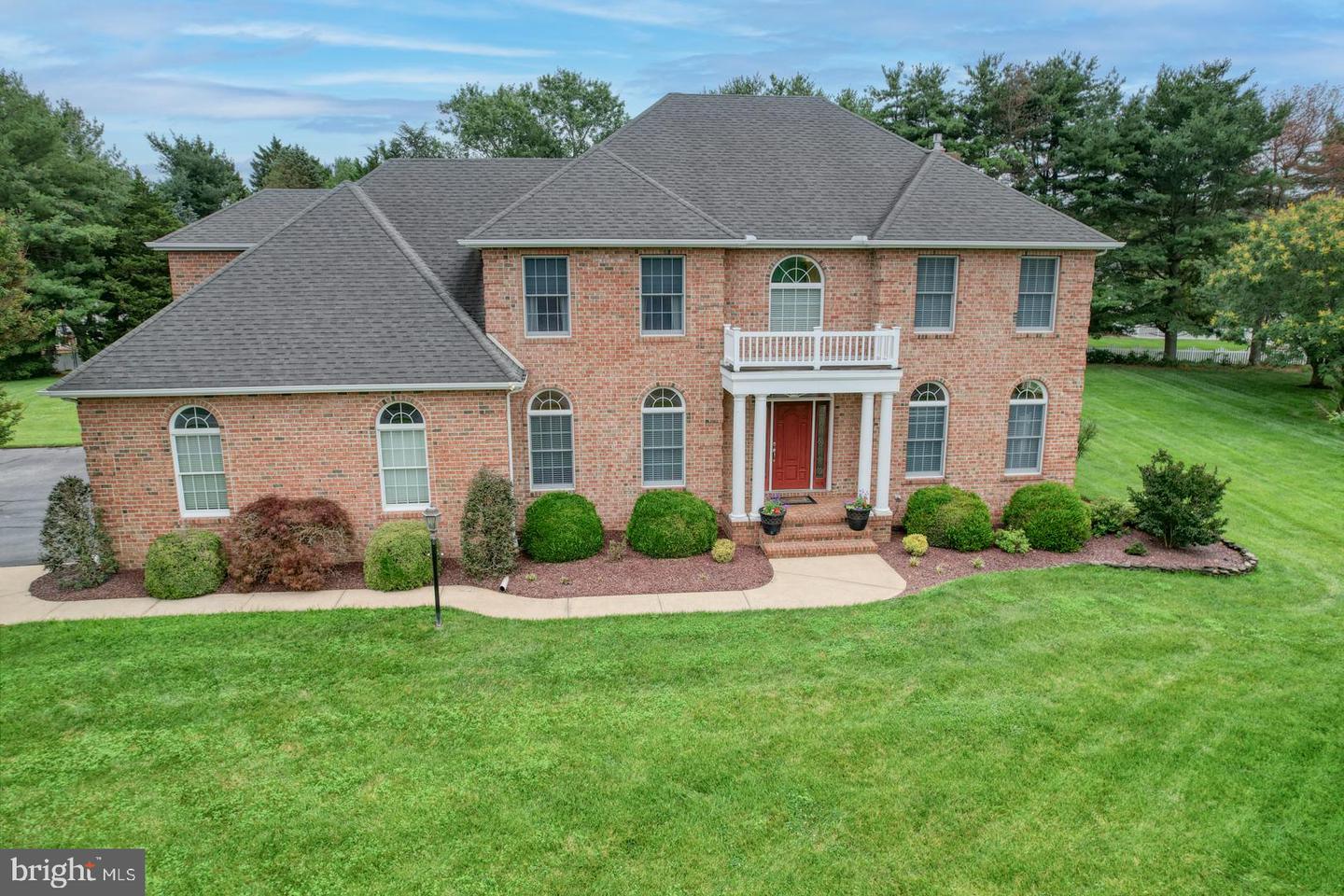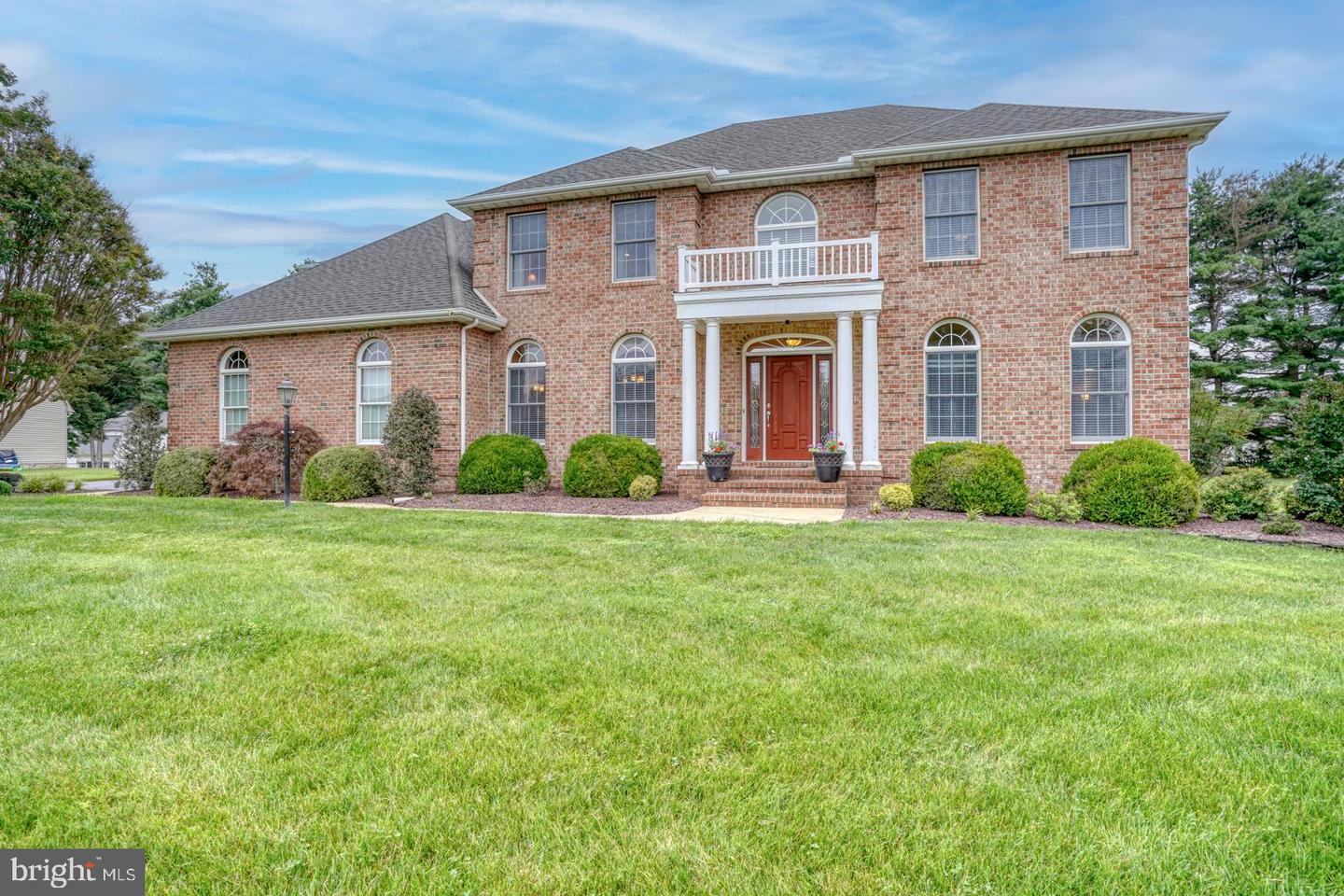


33 Chadwick Dr, Dover, DE 19901
$799,900
5
Beds
6
Baths
4,897
Sq Ft
Single Family
Active
Listed by
Shalini Sawhney
Burns & Ellis Realtors
Last updated:
July 17, 2025, 02:44 PM
MLS#
DEKT2038898
Source:
BRIGHTMLS
About This Home
Home Facts
Single Family
6 Baths
5 Bedrooms
Built in 2003
Price Summary
799,900
$163 per Sq. Ft.
MLS #:
DEKT2038898
Last Updated:
July 17, 2025, 02:44 PM
Added:
6 day(s) ago
Rooms & Interior
Bedrooms
Total Bedrooms:
5
Bathrooms
Total Bathrooms:
6
Full Bathrooms:
5
Interior
Living Area:
4,897 Sq. Ft.
Structure
Structure
Architectural Style:
Contemporary
Building Area:
4,897 Sq. Ft.
Year Built:
2003
Lot
Lot Size (Sq. Ft):
37,026
Finances & Disclosures
Price:
$799,900
Price per Sq. Ft:
$163 per Sq. Ft.
Contact an Agent
Yes, I would like more information from Coldwell Banker. Please use and/or share my information with a Coldwell Banker agent to contact me about my real estate needs.
By clicking Contact I agree a Coldwell Banker Agent may contact me by phone or text message including by automated means and prerecorded messages about real estate services, and that I can access real estate services without providing my phone number. I acknowledge that I have read and agree to the Terms of Use and Privacy Notice.
Contact an Agent
Yes, I would like more information from Coldwell Banker. Please use and/or share my information with a Coldwell Banker agent to contact me about my real estate needs.
By clicking Contact I agree a Coldwell Banker Agent may contact me by phone or text message including by automated means and prerecorded messages about real estate services, and that I can access real estate services without providing my phone number. I acknowledge that I have read and agree to the Terms of Use and Privacy Notice.