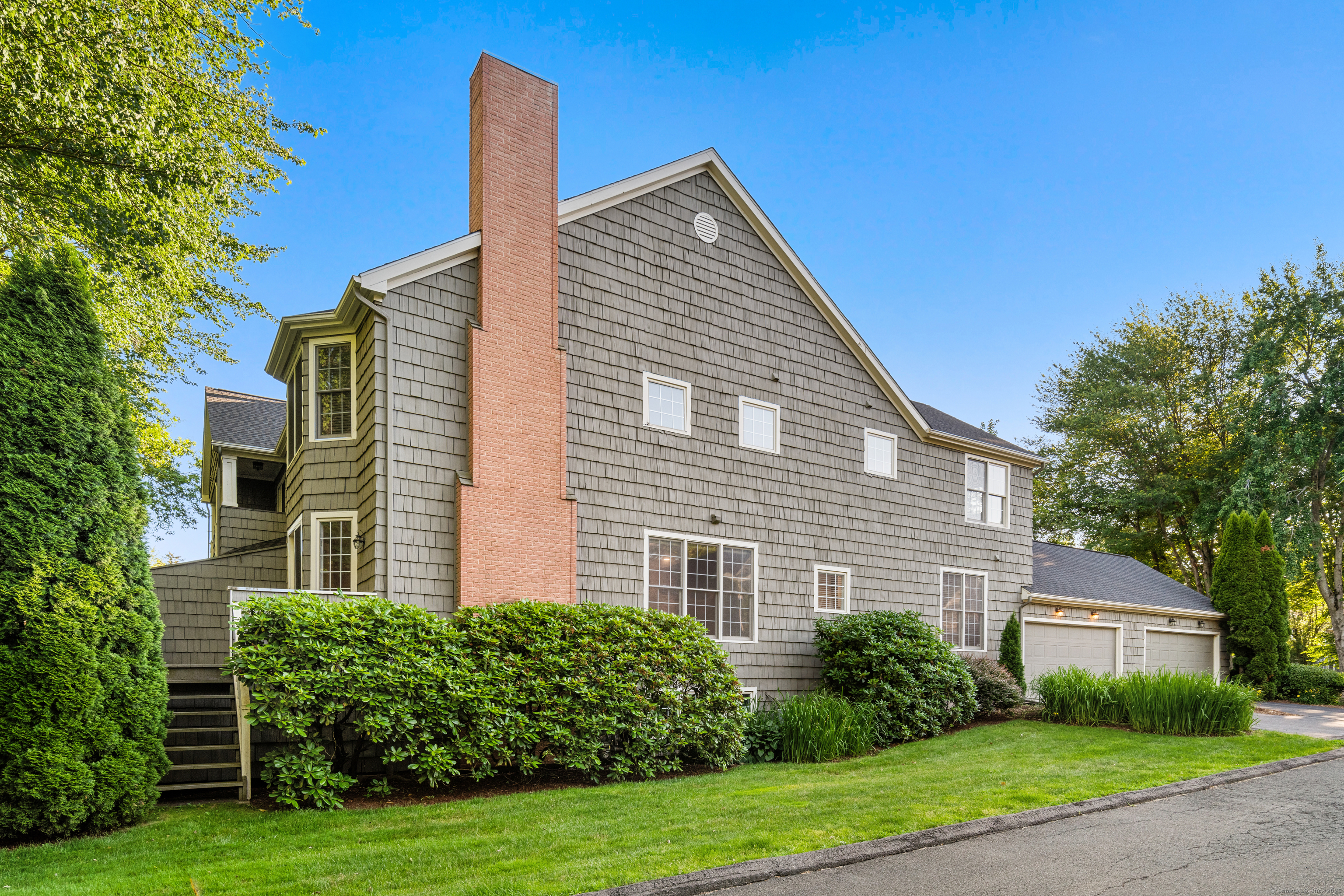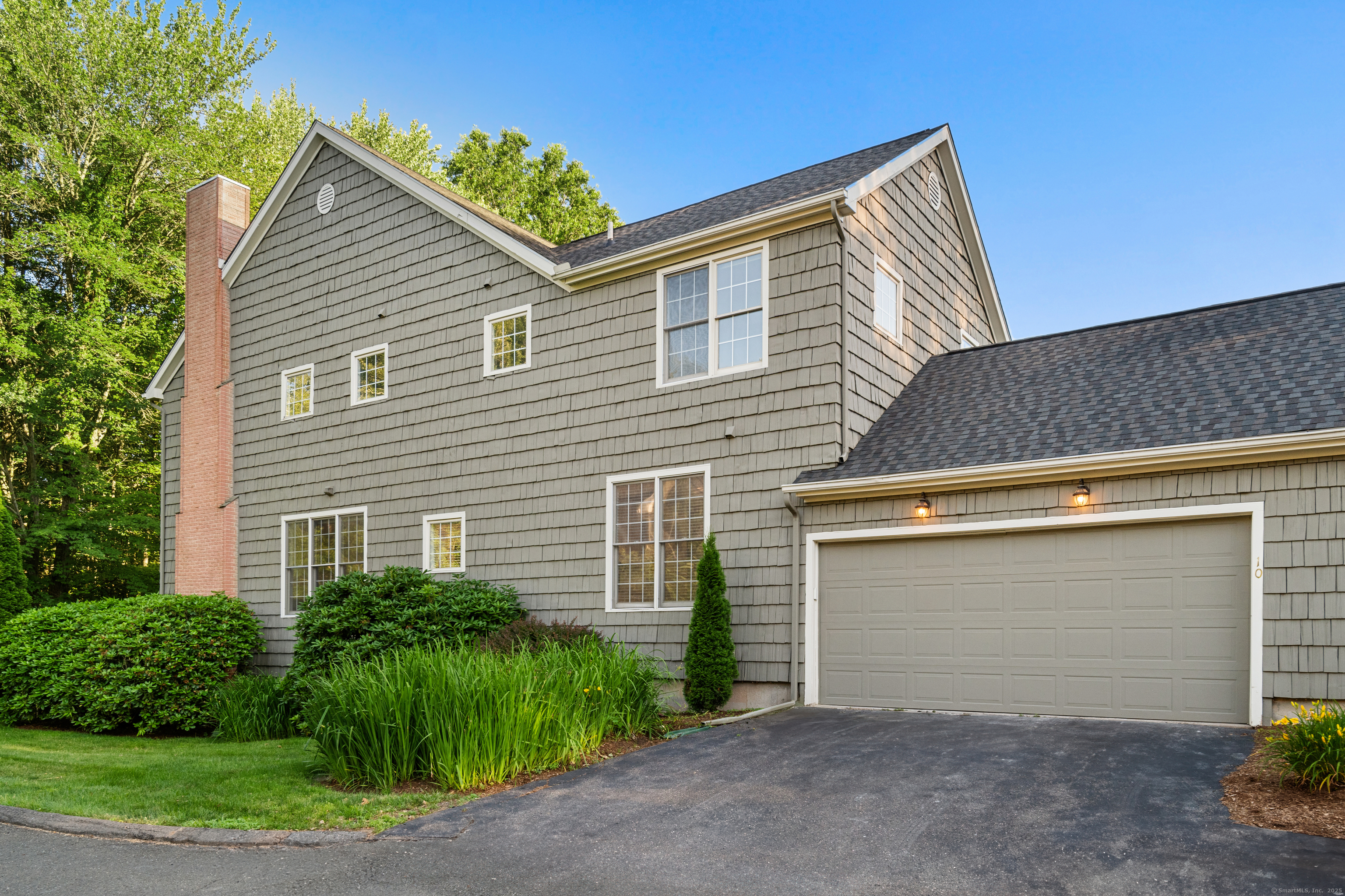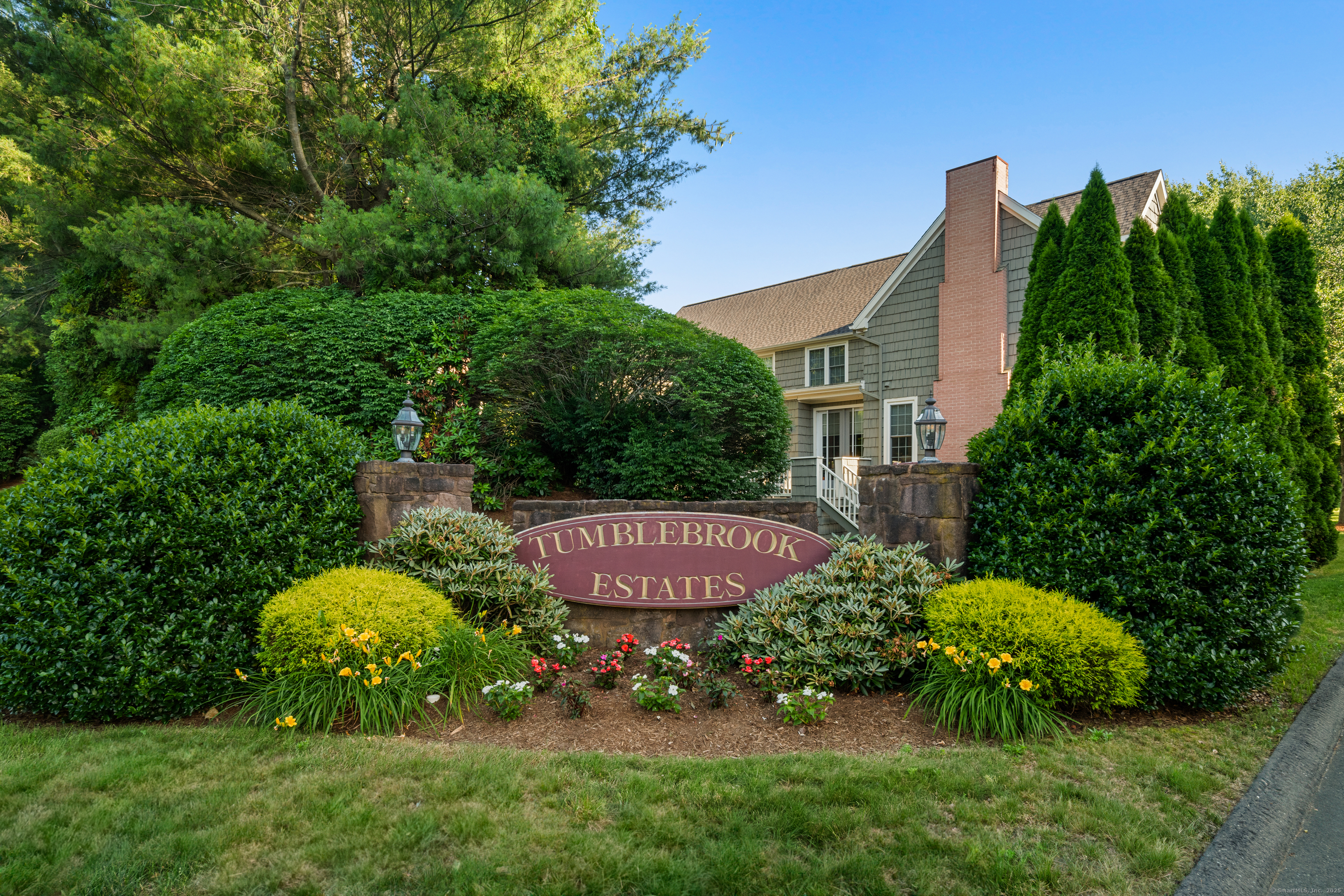10 Harwich Lane #10, West Hartford, CT 06117
$475,000
3
Beds
4
Baths
3,310
Sq Ft
Condo
Pending
Last updated:
July 10, 2025, 11:44 PM
MLS#
24088236
Source:
CT
About This Home
Home Facts
Condo
4 Baths
3 Bedrooms
Built in 1996
Price Summary
475,000
$143 per Sq. Ft.
MLS #:
24088236
Last Updated:
July 10, 2025, 11:44 PM
Added:
14 day(s) ago
Rooms & Interior
Bedrooms
Total Bedrooms:
3
Bathrooms
Total Bathrooms:
4
Full Bathrooms:
3
Interior
Living Area:
3,310 Sq. Ft.
Structure
Structure
Architectural Style:
Townhouse
Building Area:
3,310 Sq. Ft.
Year Built:
1996
Finances & Disclosures
Price:
$475,000
Price per Sq. Ft:
$143 per Sq. Ft.
Contact an Agent
Yes, I would like more information from Coldwell Banker. Please use and/or share my information with a Coldwell Banker agent to contact me about my real estate needs.
By clicking Contact I agree a Coldwell Banker Agent may contact me by phone or text message including by automated means and prerecorded messages about real estate services, and that I can access real estate services without providing my phone number. I acknowledge that I have read and agree to the Terms of Use and Privacy Notice.
Contact an Agent
Yes, I would like more information from Coldwell Banker. Please use and/or share my information with a Coldwell Banker agent to contact me about my real estate needs.
By clicking Contact I agree a Coldwell Banker Agent may contact me by phone or text message including by automated means and prerecorded messages about real estate services, and that I can access real estate services without providing my phone number. I acknowledge that I have read and agree to the Terms of Use and Privacy Notice.


