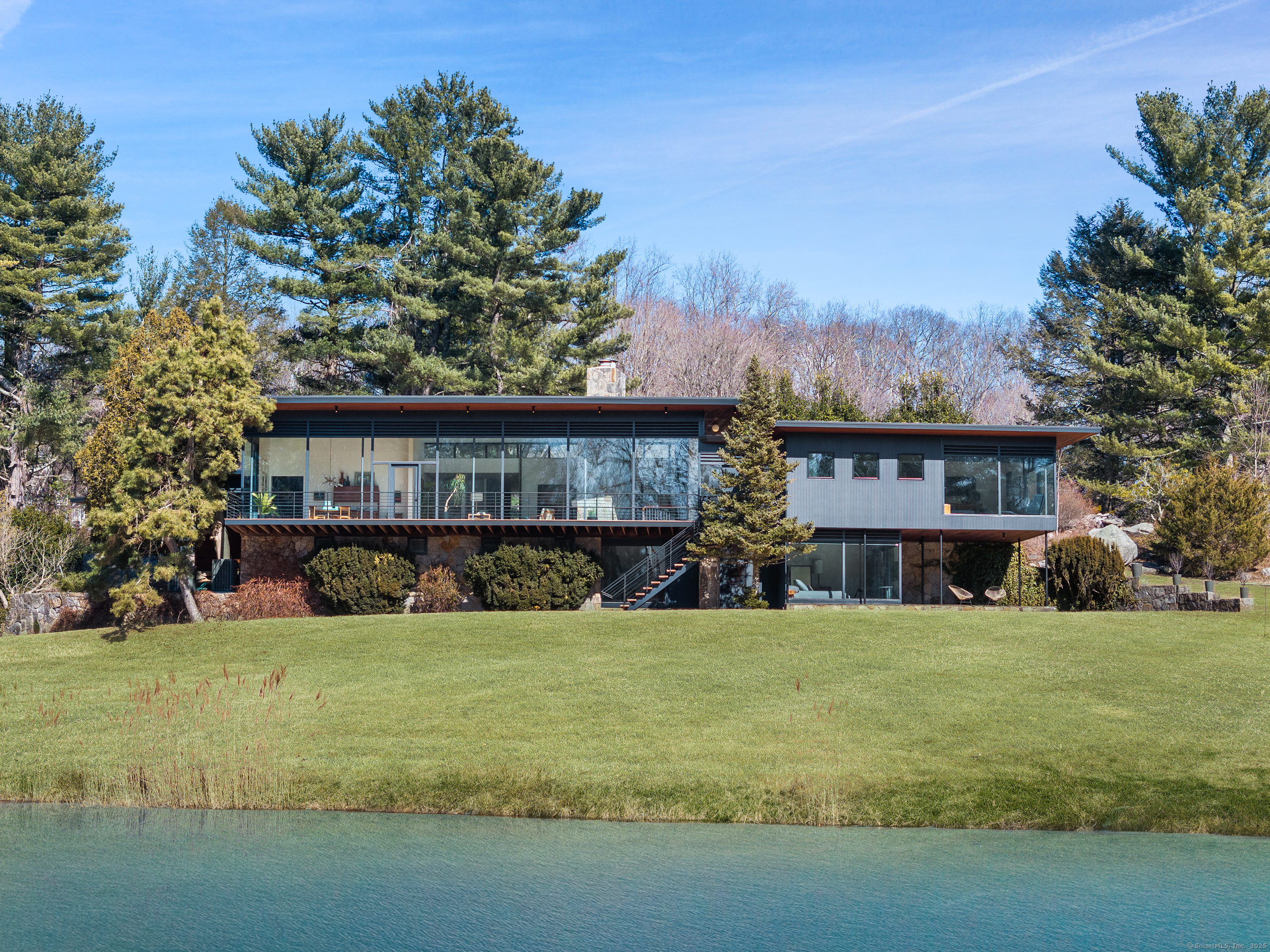Devotees of mid-century modern architecture will appreciate this classic home from 1951, designed by renowned modernist architect Lester Tichy. Nationally recognized, Tichy had an office locally in Greenwich and was commissioned to build 86 Wildwood Road for an attorney and his family. In 1953, the house was featured in the December issue of Interiors magazine, a national trade publication for architects and designers.
Poised at the top of a slope and screened by trees and a forest buffer for privacy, the four-bedroom, four full and one-half bathroom residence spanning 3,992 square feet looks out over Wildwood Lake with its own storybook private island. Artfully renovated in the past three years with upgraded systems and interior improvements, this home blends its unique historic appeal with today’s contemporary luxury.
Upper Floor: The layout of the house is attuned to its setting, with glass curtain walls capturing lake views and western light in the sensational open-concept spaces. A 60-foot balcony with new decking and custom steel railing flanks the rear of the house facing the water, creating an inherent connection to nature. Designed for entertaining, the glass-walled living/dining room centers on the original cone-shaped fireplace and features a built-in wet bar with counter seating for easy entertaining. A dining area opens to the waterside balcony as well as the sleek chef’s kitchen. Recently remodeled and expanded, the eat-in kitchen features a large island with Dekton countertops, new Fisher & Paykel refrigerator/freezer, GE Monogram refrigerator, Wolf range with double ovens and Bosch dishwasher. There is a stone patio off the kitchen for indoor/outdoor dining. In its own wing, the renovated window-walled primary suite overlooks the lake and island from its elevated vantage point. Adjoining the bedroom is a large walk-in closet and ultramodern bathroom with soaking tub, shower and double sinks. On the east side of the house are two more bedrooms that share a hall bath. Off the living room, a handsome wood-paneled study with a fireplace and full bathroom could serve as a potential fifth bedroom. There is a powder room on this floor as well as a laundry room with a new Samsung washer and dryer.
Ground Floor: A staircase in the living room leads to this partially finished, walk-out level with its’ own entry, storage and an en-suite bedroom. An ideal guest suite, the glass-walled bedroom enjoys serene water views and opens to a covered stone patio.
Meticulously upgraded from top to bottom with updated systems and mechanicals: HVAC, boiler, well, water filtration system, radon system, septic system; and extensive interior and exterior renovations, such as updated plumbing and electrical, a new roof, and siding; this is a rare opportunity to own an architecturally significant home in turnkey condition.
Property: Screened by trees for ultimate privacy, the house sits on 4.50 bucolic acres overlooking Wildwood Lake. A delightful wooden bridge leads to a small, private island. A free-form pool with spa looks out over the sloping lawn to the lake. Detached three-car garage.
Location: North Stamford feels like a woodsy country retreat; a world apart from the bustle of the city center downtown. Perhaps not as well known for its architecture as neighboring New Canaan, Stamford itself has a significant number of mid-century modern houses. It is remarkable that many of these are still standing today. During the city’s post-World War II boom, corporations moved their headquarters to Stamford and executives sought out the leading architects of the day to build their suburban homes. Within a 15-minute drive of Wildwood Road is Frank Lloyd Wright’s Sanders House, Richard Neutra’s Glen House and Jim Evans’ Delaney House.
