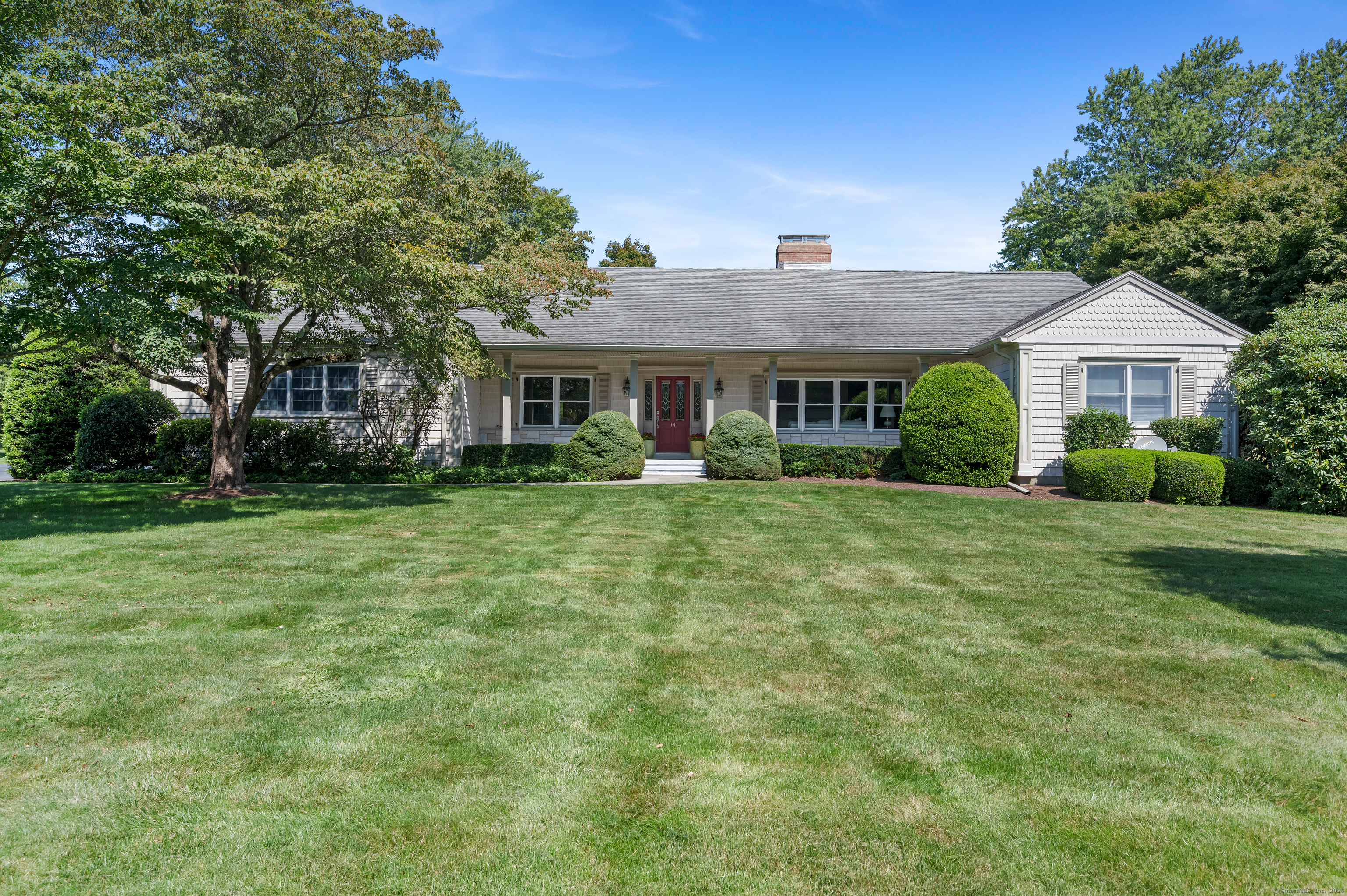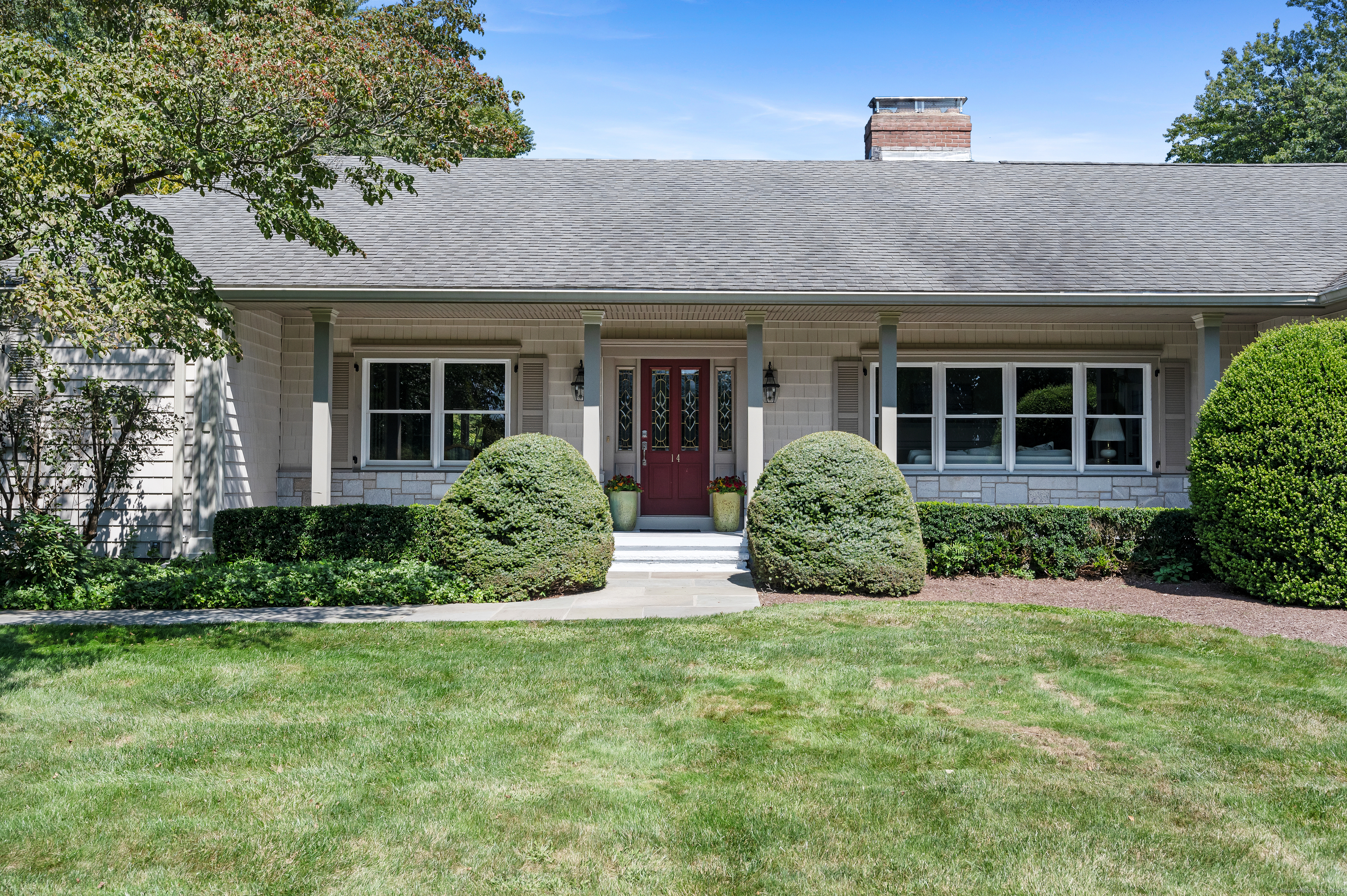


14 Far Horizon Drive, Easton, CT 06612
$999,000
4
Beds
4
Baths
3,192
Sq Ft
Single Family
Pending
Listed by
Sandy Petrino
William Pitt Sotheby'S Int'L
Last updated:
May 7, 2025, 11:32 AM
MLS#
24087676
Source:
CT
About This Home
Home Facts
Single Family
4 Baths
4 Bedrooms
Built in 1953
Price Summary
999,000
$312 per Sq. Ft.
MLS #:
24087676
Last Updated:
May 7, 2025, 11:32 AM
Added:
a month ago
Rooms & Interior
Bedrooms
Total Bedrooms:
4
Bathrooms
Total Bathrooms:
4
Full Bathrooms:
3
Interior
Living Area:
3,192 Sq. Ft.
Structure
Structure
Architectural Style:
Cape Cod
Building Area:
3,192 Sq. Ft.
Year Built:
1953
Lot
Lot Size (Sq. Ft):
60,112
Finances & Disclosures
Price:
$999,000
Price per Sq. Ft:
$312 per Sq. Ft.
Contact an Agent
Yes, I would like more information from Coldwell Banker. Please use and/or share my information with a Coldwell Banker agent to contact me about my real estate needs.
By clicking Contact I agree a Coldwell Banker Agent may contact me by phone or text message including by automated means and prerecorded messages about real estate services, and that I can access real estate services without providing my phone number. I acknowledge that I have read and agree to the Terms of Use and Privacy Notice.
Contact an Agent
Yes, I would like more information from Coldwell Banker. Please use and/or share my information with a Coldwell Banker agent to contact me about my real estate needs.
By clicking Contact I agree a Coldwell Banker Agent may contact me by phone or text message including by automated means and prerecorded messages about real estate services, and that I can access real estate services without providing my phone number. I acknowledge that I have read and agree to the Terms of Use and Privacy Notice.