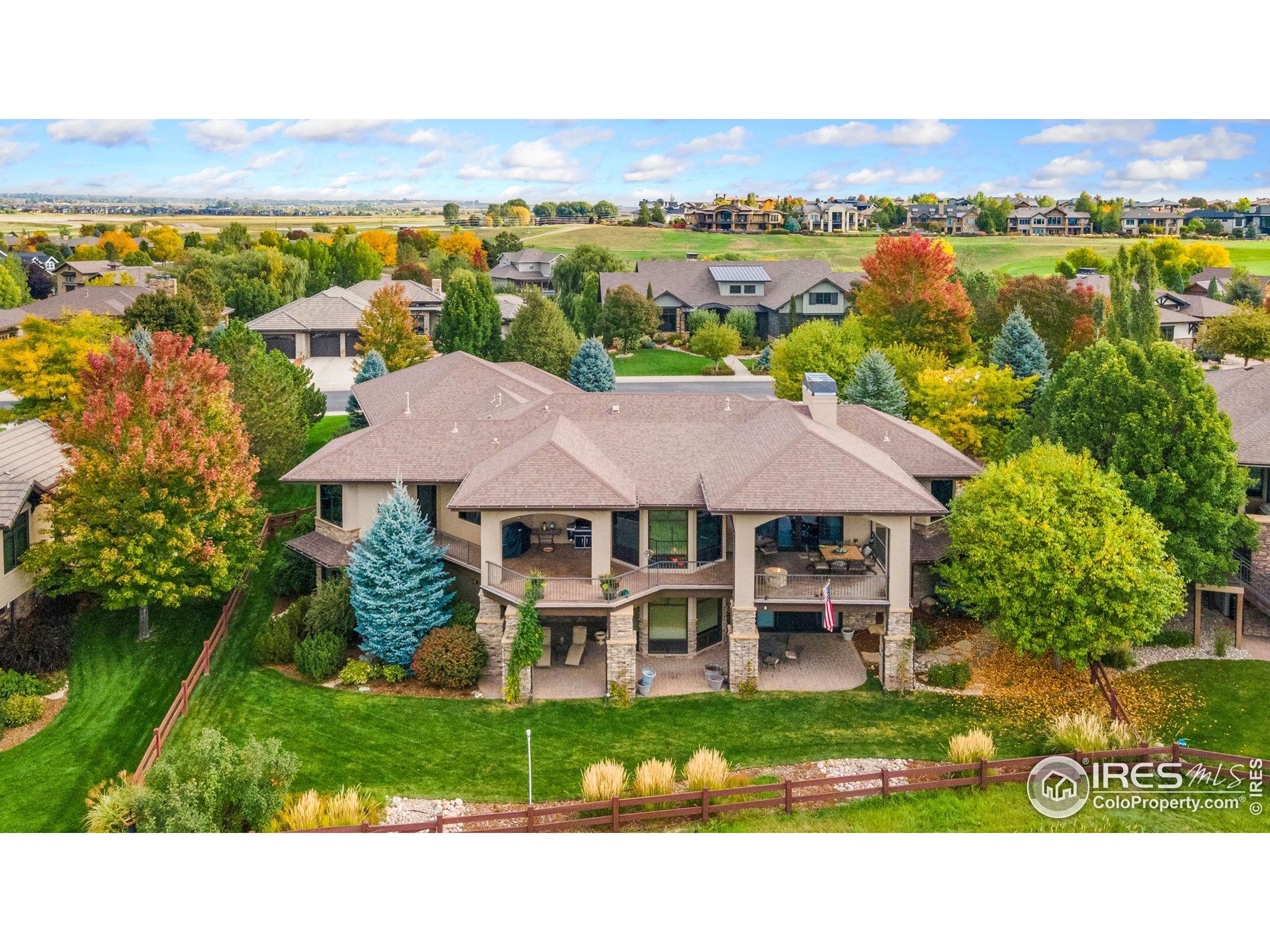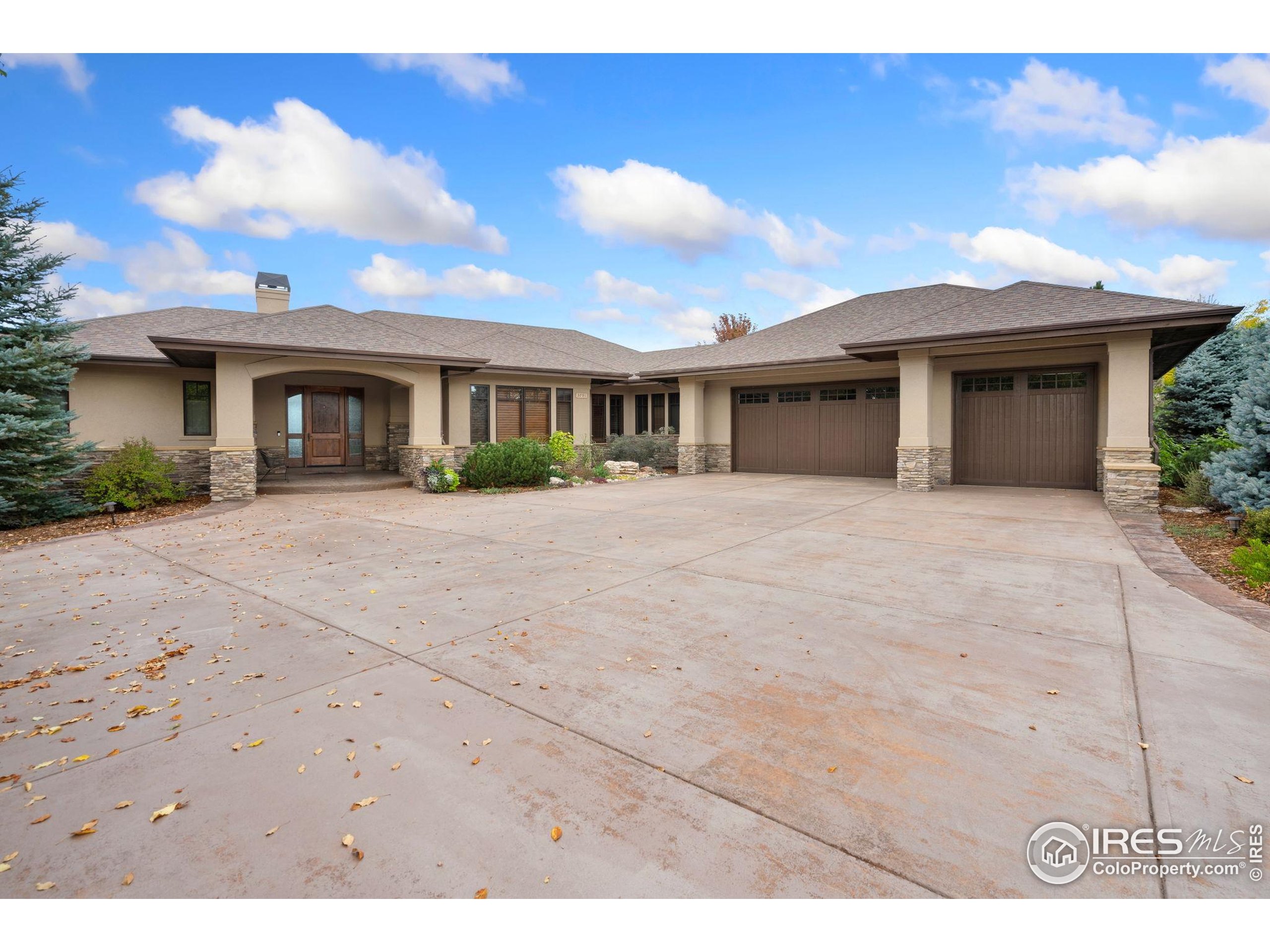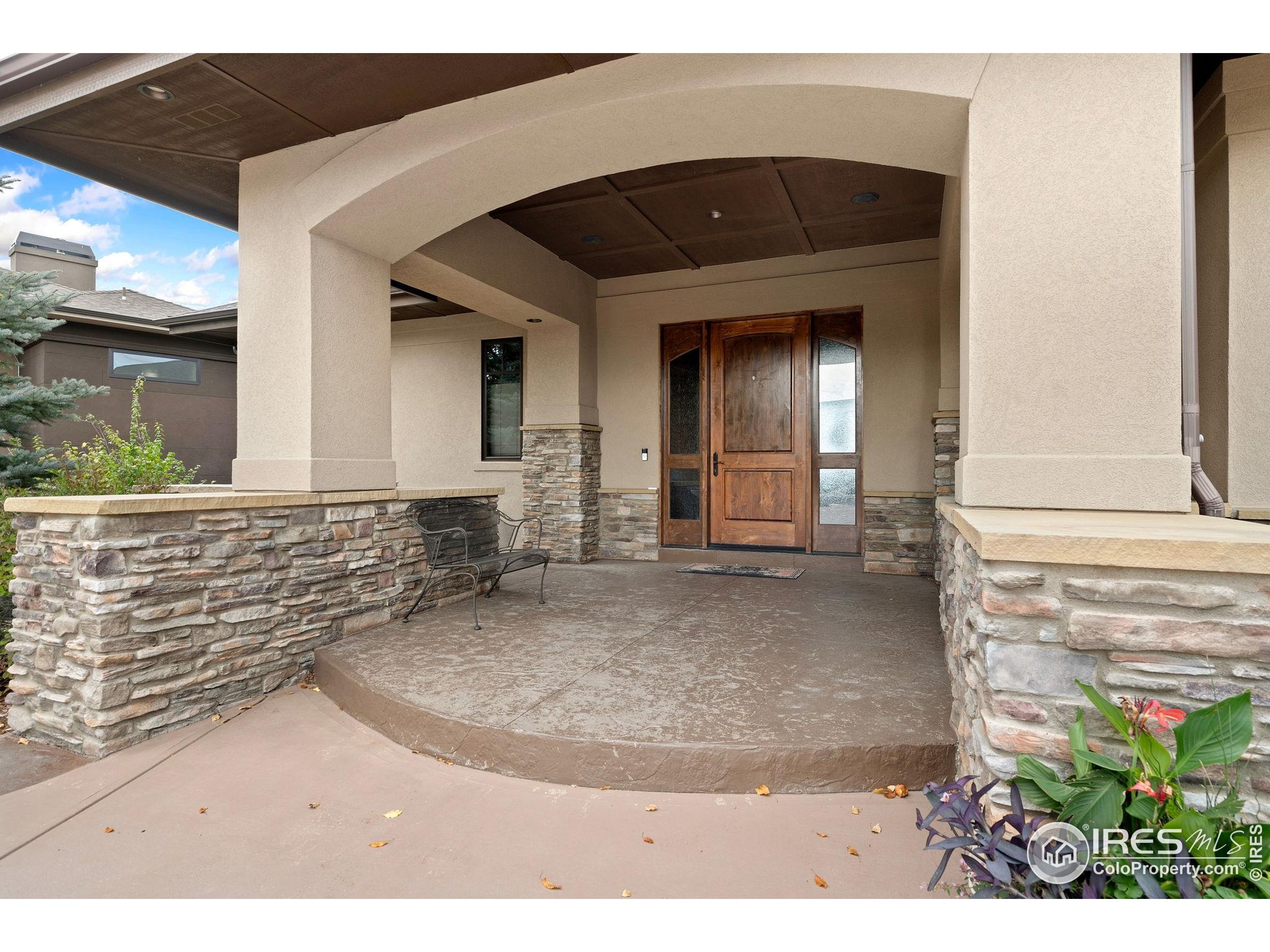


Listed by
Don Svitak
Group Harmony
970-229-0700
Last updated:
November 13, 2025, 05:44 PM
MLS#
1047241
Source:
IRES
About This Home
Home Facts
Single Family
5 Baths
4 Bedrooms
Built in 2008
Price Summary
2,350,000
$461 per Sq. Ft.
MLS #:
1047241
Last Updated:
November 13, 2025, 05:44 PM
Added:
2 day(s) ago
Rooms & Interior
Bedrooms
Total Bedrooms:
4
Bathrooms
Total Bathrooms:
5
Full Bathrooms:
2
Interior
Living Area:
5,088 Sq. Ft.
Structure
Structure
Architectural Style:
Contemporary/Modern, Ranch, Residential-Detached
Building Area:
2,526 Sq. Ft.
Year Built:
2008
Lot
Lot Size (Sq. Ft):
17,859
Finances & Disclosures
Price:
$2,350,000
Price per Sq. Ft:
$461 per Sq. Ft.
Contact an Agent
Yes, I would like more information from Coldwell Banker. Please use and/or share my information with a Coldwell Banker agent to contact me about my real estate needs.
By clicking Contact I agree a Coldwell Banker Agent may contact me by phone or text message including by automated means and prerecorded messages about real estate services, and that I can access real estate services without providing my phone number. I acknowledge that I have read and agree to the Terms of Use and Privacy Notice.
Contact an Agent
Yes, I would like more information from Coldwell Banker. Please use and/or share my information with a Coldwell Banker agent to contact me about my real estate needs.
By clicking Contact I agree a Coldwell Banker Agent may contact me by phone or text message including by automated means and prerecorded messages about real estate services, and that I can access real estate services without providing my phone number. I acknowledge that I have read and agree to the Terms of Use and Privacy Notice.