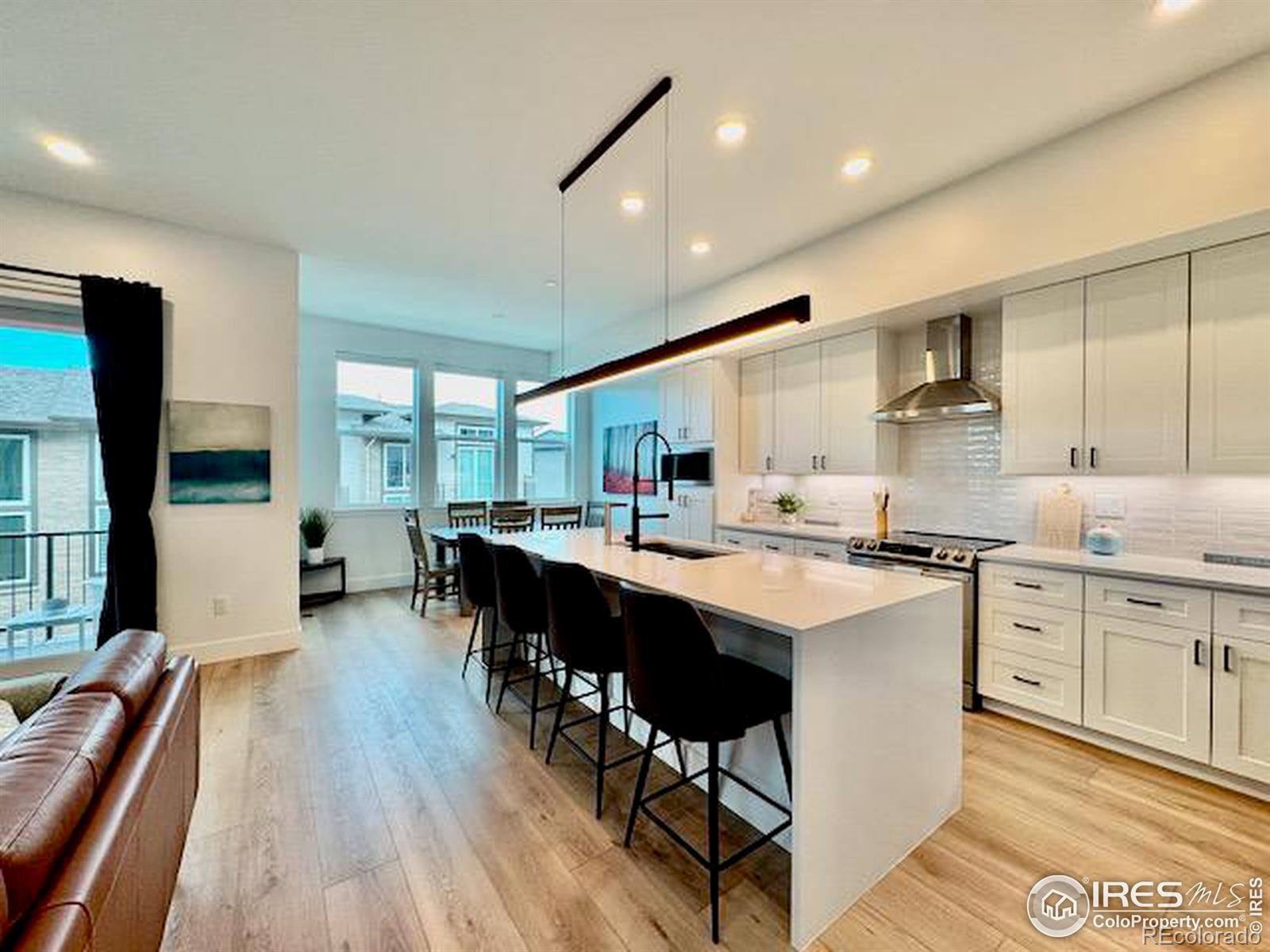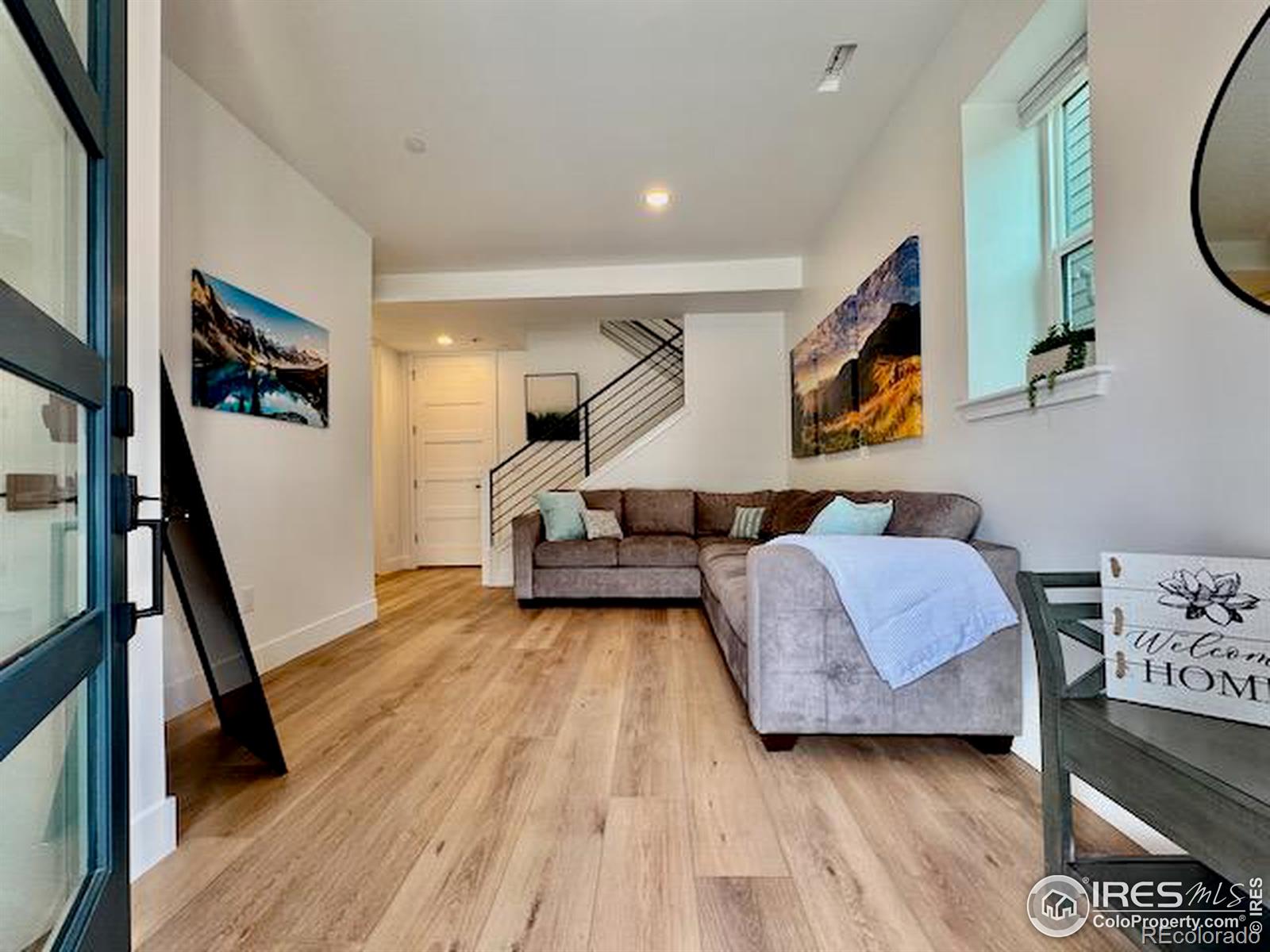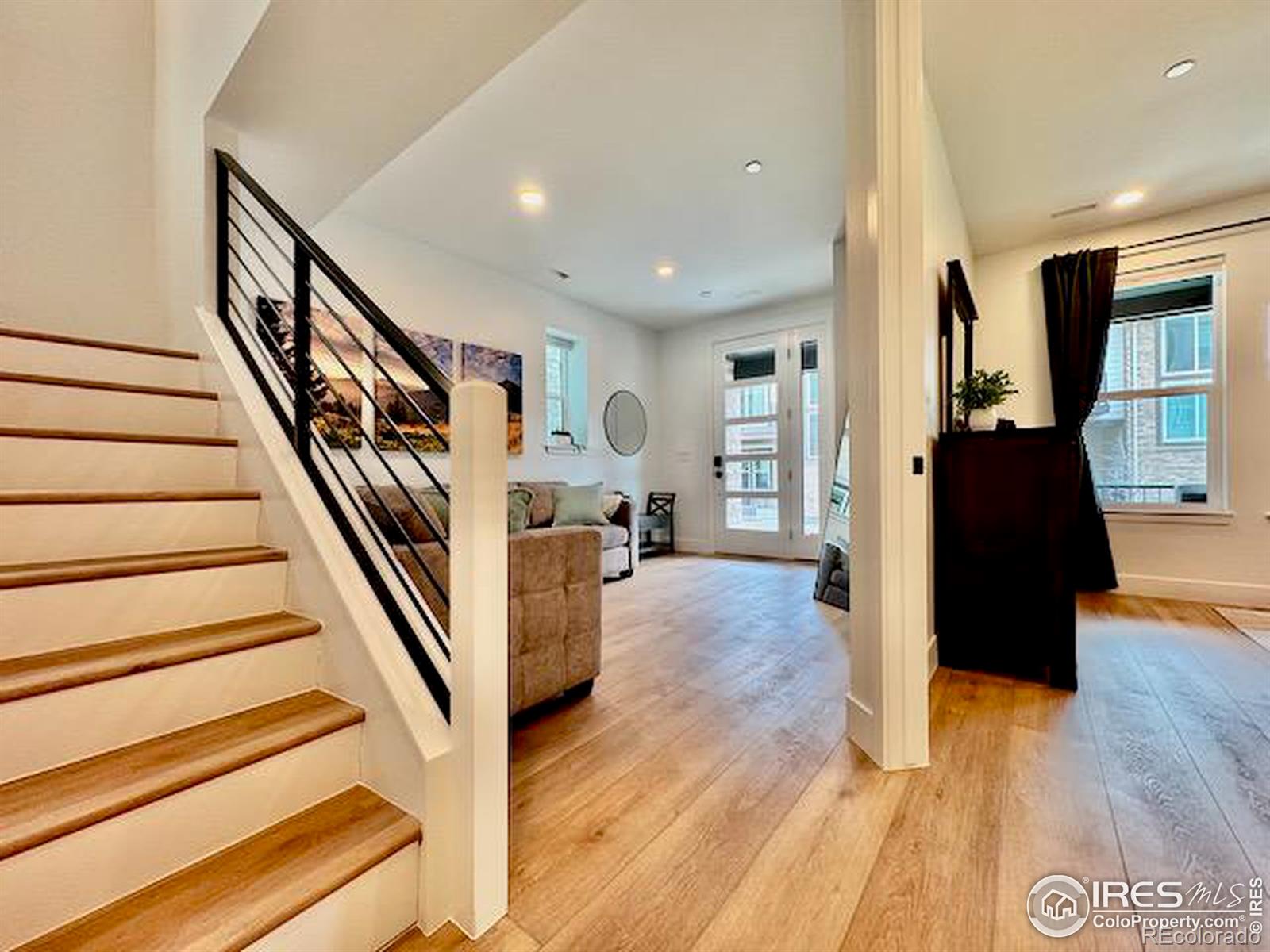


Listed by
Delynn Copley
Copley Realty
MLS#
IR1029168
Source:
ML
About This Home
Home Facts
Townhouse
4 Baths
4 Bedrooms
Built in 2024
Price Summary
929,500
$376 per Sq. Ft.
MLS #:
IR1029168
Rooms & Interior
Bedrooms
Total Bedrooms:
4
Bathrooms
Total Bathrooms:
4
Full Bathrooms:
2
Interior
Living Area:
2,471 Sq. Ft.
Structure
Structure
Architectural Style:
Contemporary
Building Area:
2,471 Sq. Ft.
Year Built:
2024
Finances & Disclosures
Price:
$929,500
Price per Sq. Ft:
$376 per Sq. Ft.
Contact an Agent
Yes, I would like more information from Coldwell Banker. Please use and/or share my information with a Coldwell Banker agent to contact me about my real estate needs.
By clicking Contact I agree a Coldwell Banker Agent may contact me by phone or text message including by automated means and prerecorded messages about real estate services, and that I can access real estate services without providing my phone number. I acknowledge that I have read and agree to the Terms of Use and Privacy Notice.
Contact an Agent
Yes, I would like more information from Coldwell Banker. Please use and/or share my information with a Coldwell Banker agent to contact me about my real estate needs.
By clicking Contact I agree a Coldwell Banker Agent may contact me by phone or text message including by automated means and prerecorded messages about real estate services, and that I can access real estate services without providing my phone number. I acknowledge that I have read and agree to the Terms of Use and Privacy Notice.