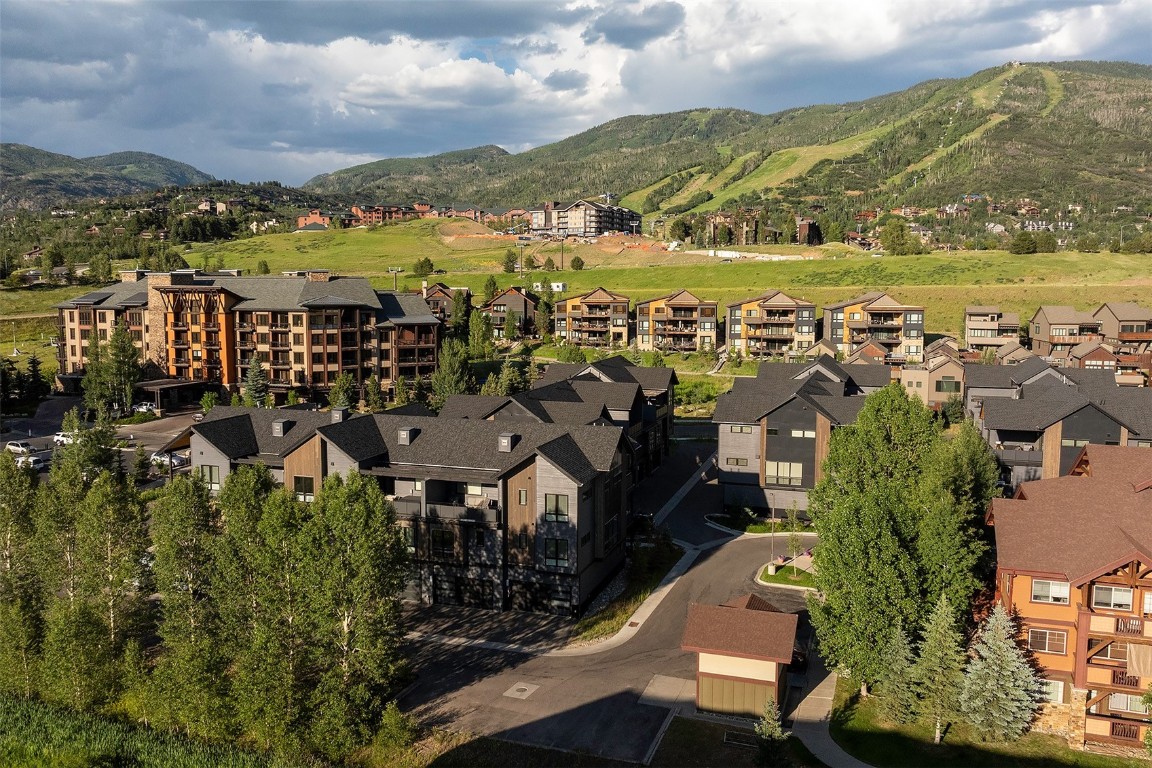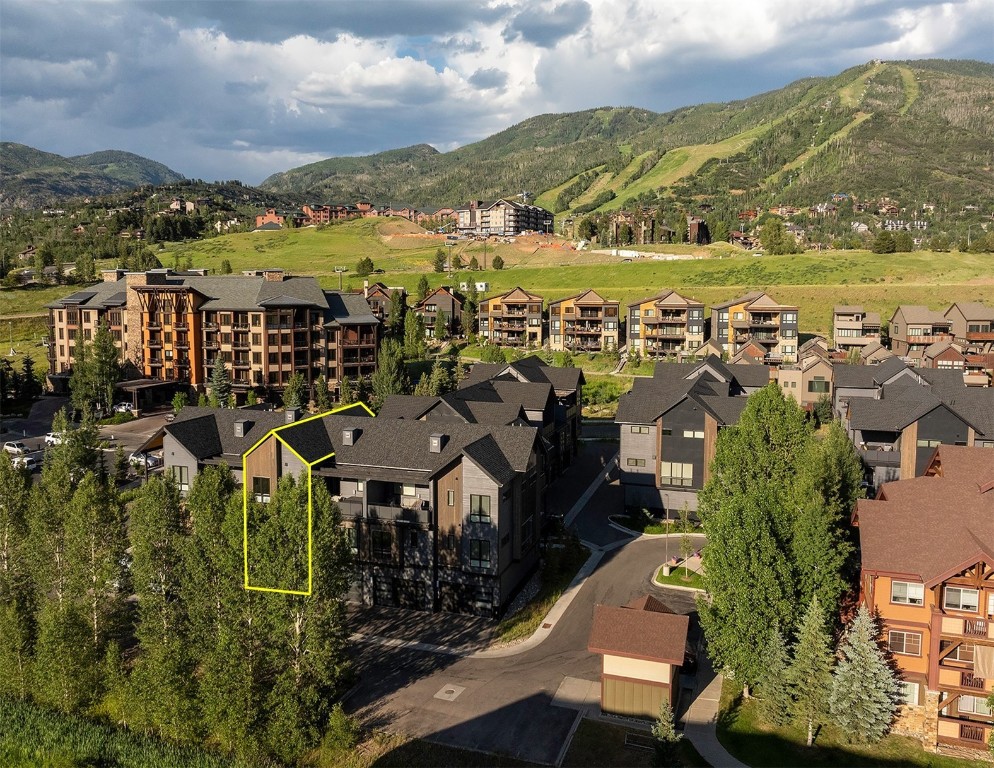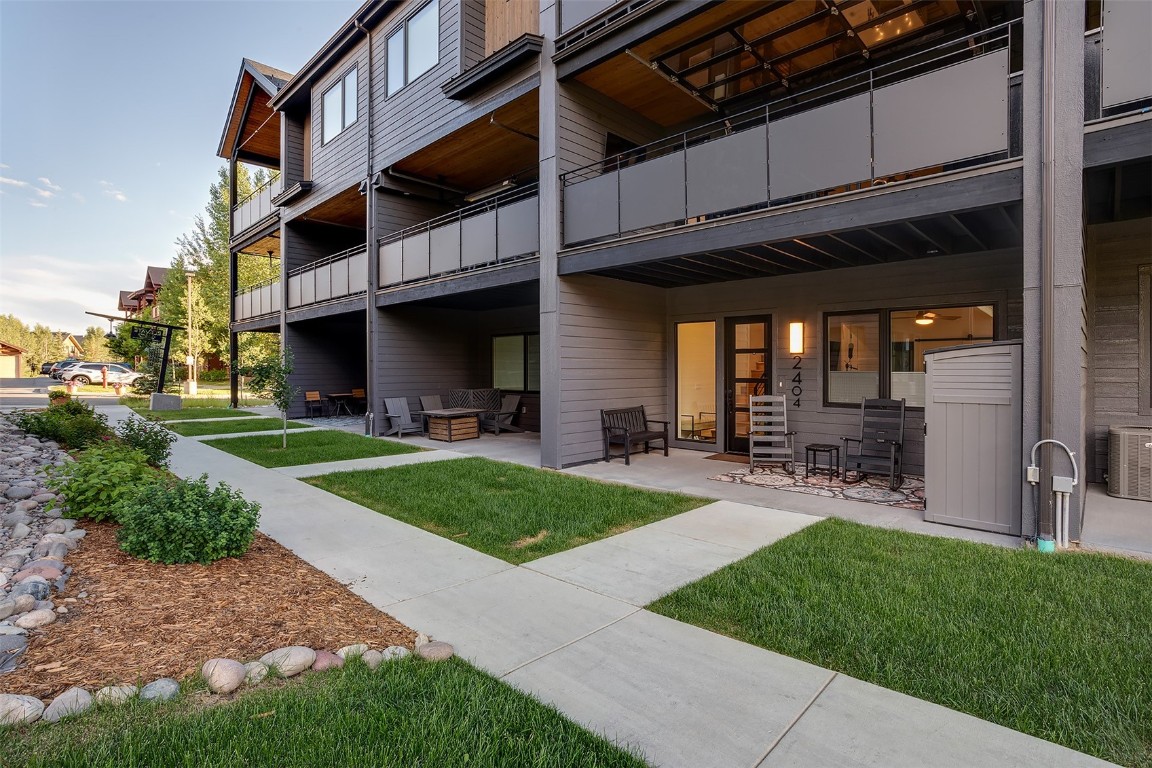2404 Cattle Kate Circle #21, Steamboat Springs, CO 80487
$3,349,000
4
Beds
4
Baths
1,966
Sq Ft
Townhouse
Active
Listed by
Doug Labor
Alex Long
Slifer Smith & Frampton/Steamboat Springs
970-870-8885
Last updated:
July 20, 2025, 03:05 PM
MLS#
S1061248
Source:
CO SAR
About This Home
Home Facts
Townhouse
4 Baths
4 Bedrooms
Built in 2024
Price Summary
3,349,000
$1,703 per Sq. Ft.
MLS #:
S1061248
Last Updated:
July 20, 2025, 03:05 PM
Added:
15 day(s) ago
Rooms & Interior
Bedrooms
Total Bedrooms:
4
Bathrooms
Total Bathrooms:
4
Full Bathrooms:
1
Interior
Living Area:
1,966 Sq. Ft.
Structure
Structure
Building Area:
1,966 Sq. Ft.
Year Built:
2024
Lot
Lot Size (Sq. Ft):
1,306
Finances & Disclosures
Price:
$3,349,000
Price per Sq. Ft:
$1,703 per Sq. Ft.
Contact an Agent
Yes, I would like more information from Coldwell Banker. Please use and/or share my information with a Coldwell Banker agent to contact me about my real estate needs.
By clicking Contact I agree a Coldwell Banker Agent may contact me by phone or text message including by automated means and prerecorded messages about real estate services, and that I can access real estate services without providing my phone number. I acknowledge that I have read and agree to the Terms of Use and Privacy Notice.
Contact an Agent
Yes, I would like more information from Coldwell Banker. Please use and/or share my information with a Coldwell Banker agent to contact me about my real estate needs.
By clicking Contact I agree a Coldwell Banker Agent may contact me by phone or text message including by automated means and prerecorded messages about real estate services, and that I can access real estate services without providing my phone number. I acknowledge that I have read and agree to the Terms of Use and Privacy Notice.


