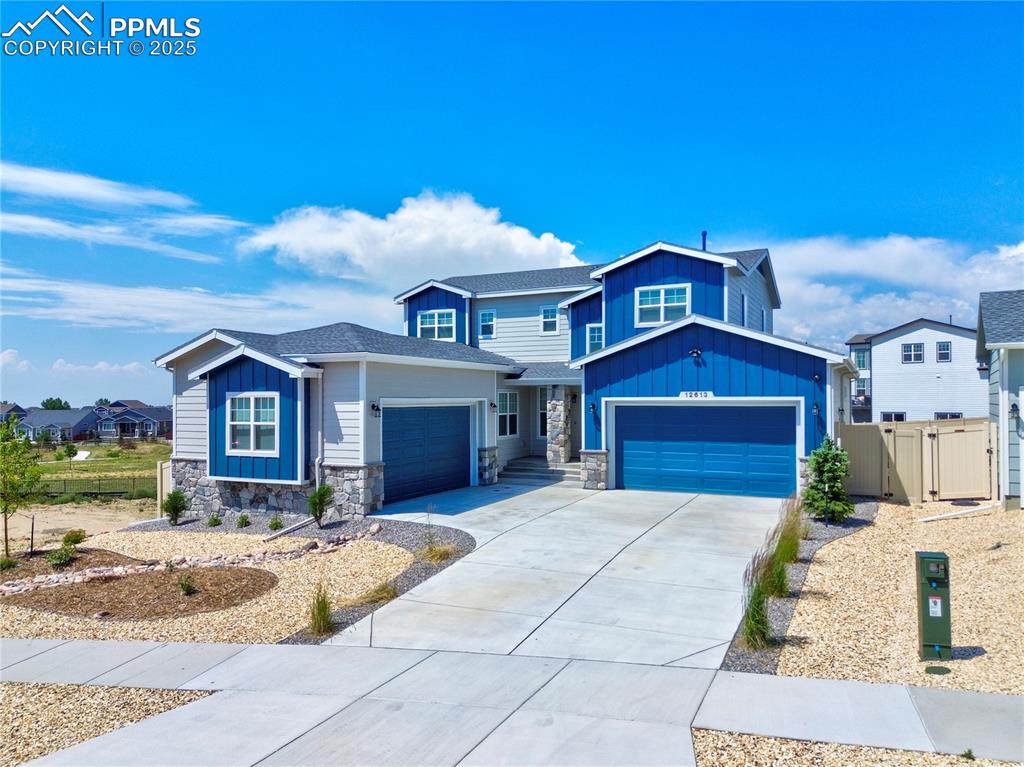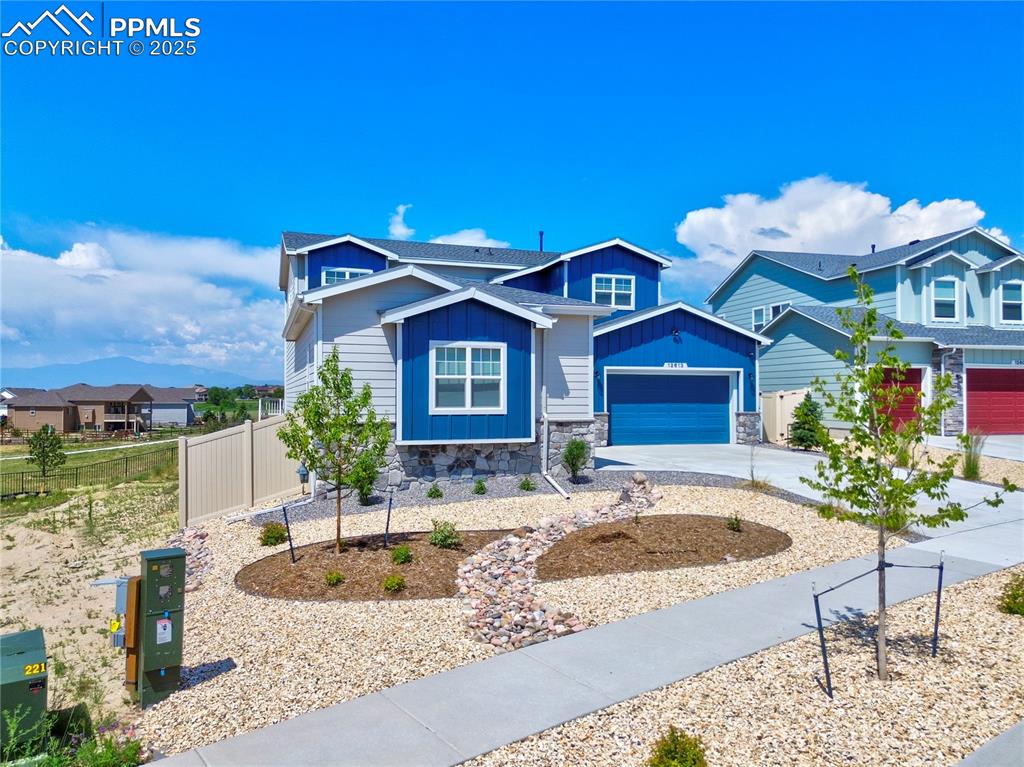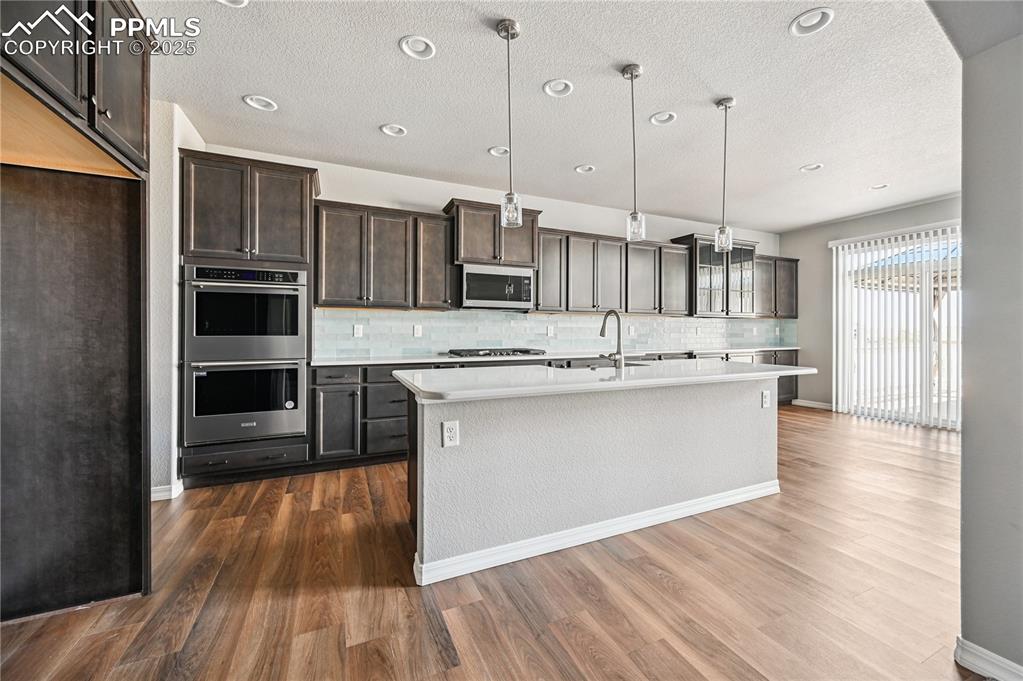


12613 Granite Ridge Drive, Peyton, CO 80831
Active
Listed by
Crystal Sisler
eXp Realty LLC.
Last updated:
July 17, 2025, 02:35 AM
MLS#
2813753
Source:
CO PPAR
About This Home
Home Facts
Single Family
4 Baths
7 Bedrooms
Built in 2024
Price Summary
650,000
$142 per Sq. Ft.
MLS #:
2813753
Last Updated:
July 17, 2025, 02:35 AM
Rooms & Interior
Bedrooms
Total Bedrooms:
7
Bathrooms
Total Bathrooms:
4
Full Bathrooms:
2
Interior
Living Area:
4,568 Sq. Ft.
Structure
Structure
Building Area:
4,568 Sq. Ft.
Year Built:
2024
Lot
Lot Size (Sq. Ft):
8,707
Finances & Disclosures
Price:
$650,000
Price per Sq. Ft:
$142 per Sq. Ft.
Contact an Agent
Yes, I would like more information from Coldwell Banker. Please use and/or share my information with a Coldwell Banker agent to contact me about my real estate needs.
By clicking Contact I agree a Coldwell Banker Agent may contact me by phone or text message including by automated means and prerecorded messages about real estate services, and that I can access real estate services without providing my phone number. I acknowledge that I have read and agree to the Terms of Use and Privacy Notice.
Contact an Agent
Yes, I would like more information from Coldwell Banker. Please use and/or share my information with a Coldwell Banker agent to contact me about my real estate needs.
By clicking Contact I agree a Coldwell Banker Agent may contact me by phone or text message including by automated means and prerecorded messages about real estate services, and that I can access real estate services without providing my phone number. I acknowledge that I have read and agree to the Terms of Use and Privacy Notice.