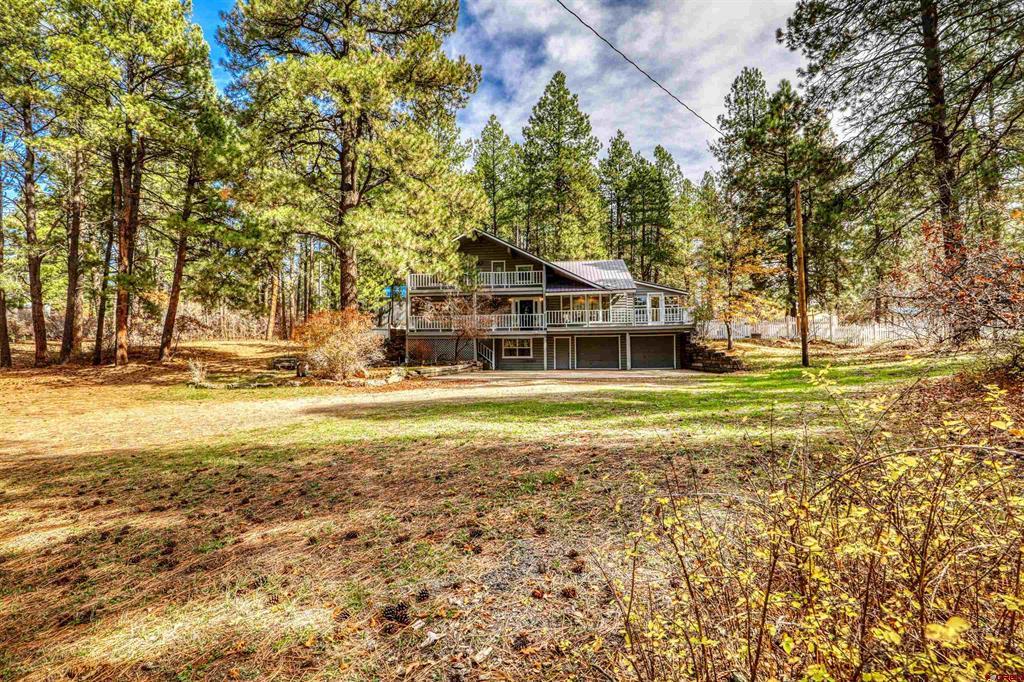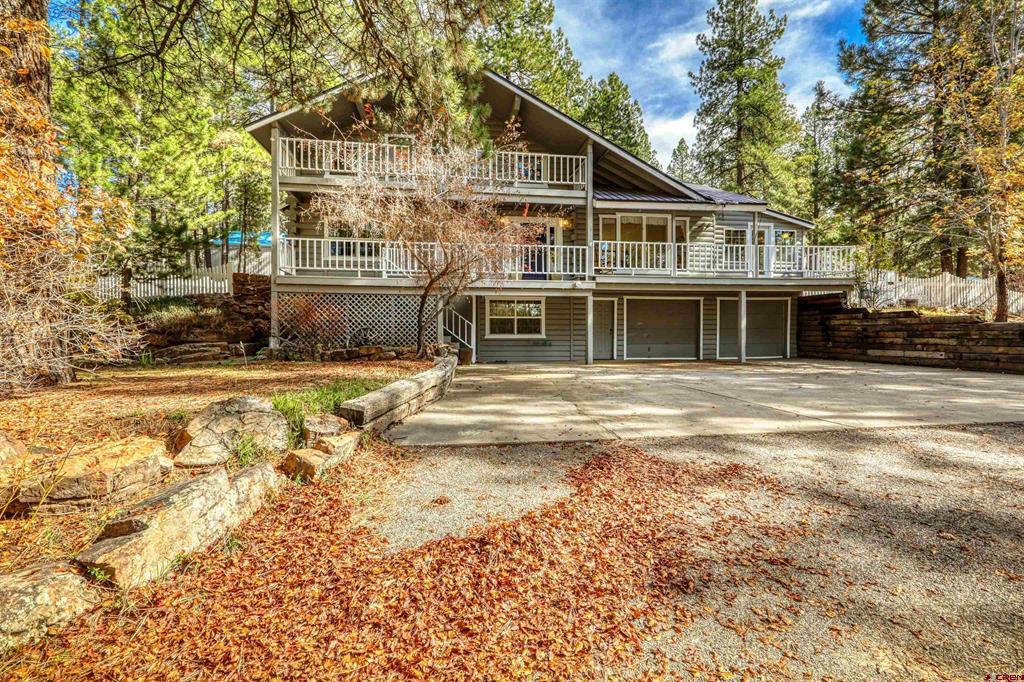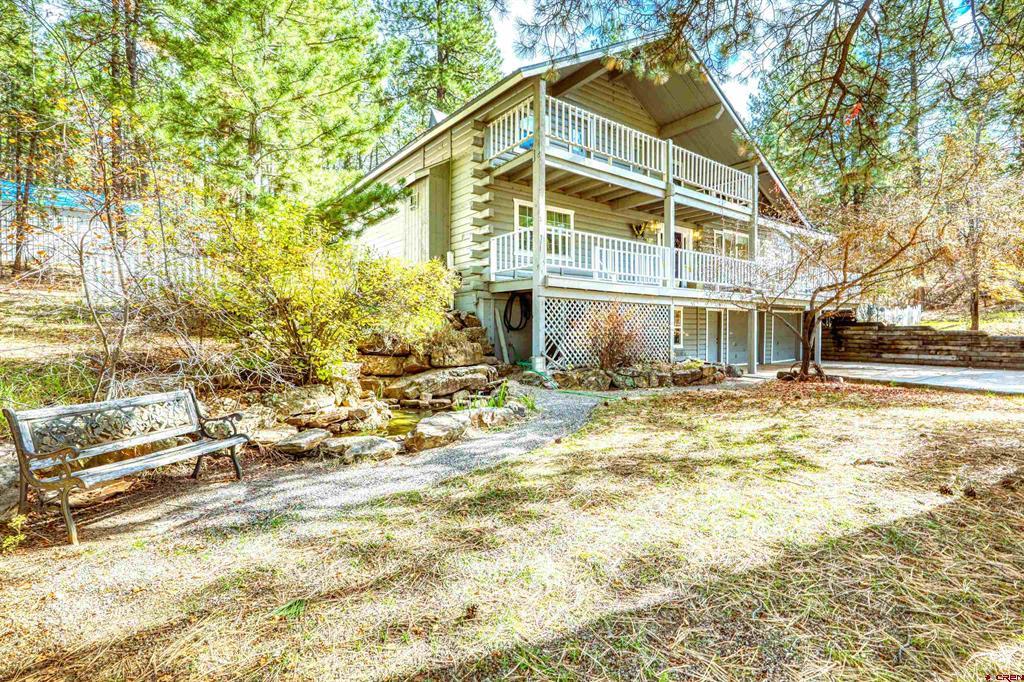Local Realty Service Provided By: Coldwell Banker Mountain Properties



3051 A County Rd. 200, Pagosa Springs, CO 81147
Active
Listed by
Jon Johnson
Sherpa Real Estate
970-444-2570
Last updated:
November 1, 2025, 02:09 PM
MLS#
829484
Source:
CO CREN
About This Home
Home Facts
Single Family
3 Baths
4 Bedrooms
Built in 1978
Price Summary
1,175,000
$350 per Sq. Ft.
MLS #:
829484
Last Updated:
November 1, 2025, 02:09 PM
Added:
9 day(s) ago
Rooms & Interior
Bedrooms
Total Bedrooms:
4
Bathrooms
Total Bathrooms:
3
Full Bathrooms:
3
Interior
Living Area:
3,355 Sq. Ft.
Structure
Structure
Architectural Style:
Log
Building Area:
3,355 Sq. Ft.
Year Built:
1978
Lot
Lot Size (Sq. Ft):
138,956
Finances & Disclosures
Price:
$1,175,000
Price per Sq. Ft:
$350 per Sq. Ft.
Contact an Agent
Yes, I would like more information from Coldwell Banker. Please use and/or share my information with a Coldwell Banker agent to contact me about my real estate needs.
By clicking Contact I agree a Coldwell Banker Agent may contact me by phone or text message including by automated means and prerecorded messages about real estate services, and that I can access real estate services without providing my phone number. I acknowledge that I have read and agree to the Terms of Use and Privacy Notice.
Contact an Agent
Yes, I would like more information from Coldwell Banker. Please use and/or share my information with a Coldwell Banker agent to contact me about my real estate needs.
By clicking Contact I agree a Coldwell Banker Agent may contact me by phone or text message including by automated means and prerecorded messages about real estate services, and that I can access real estate services without providing my phone number. I acknowledge that I have read and agree to the Terms of Use and Privacy Notice.