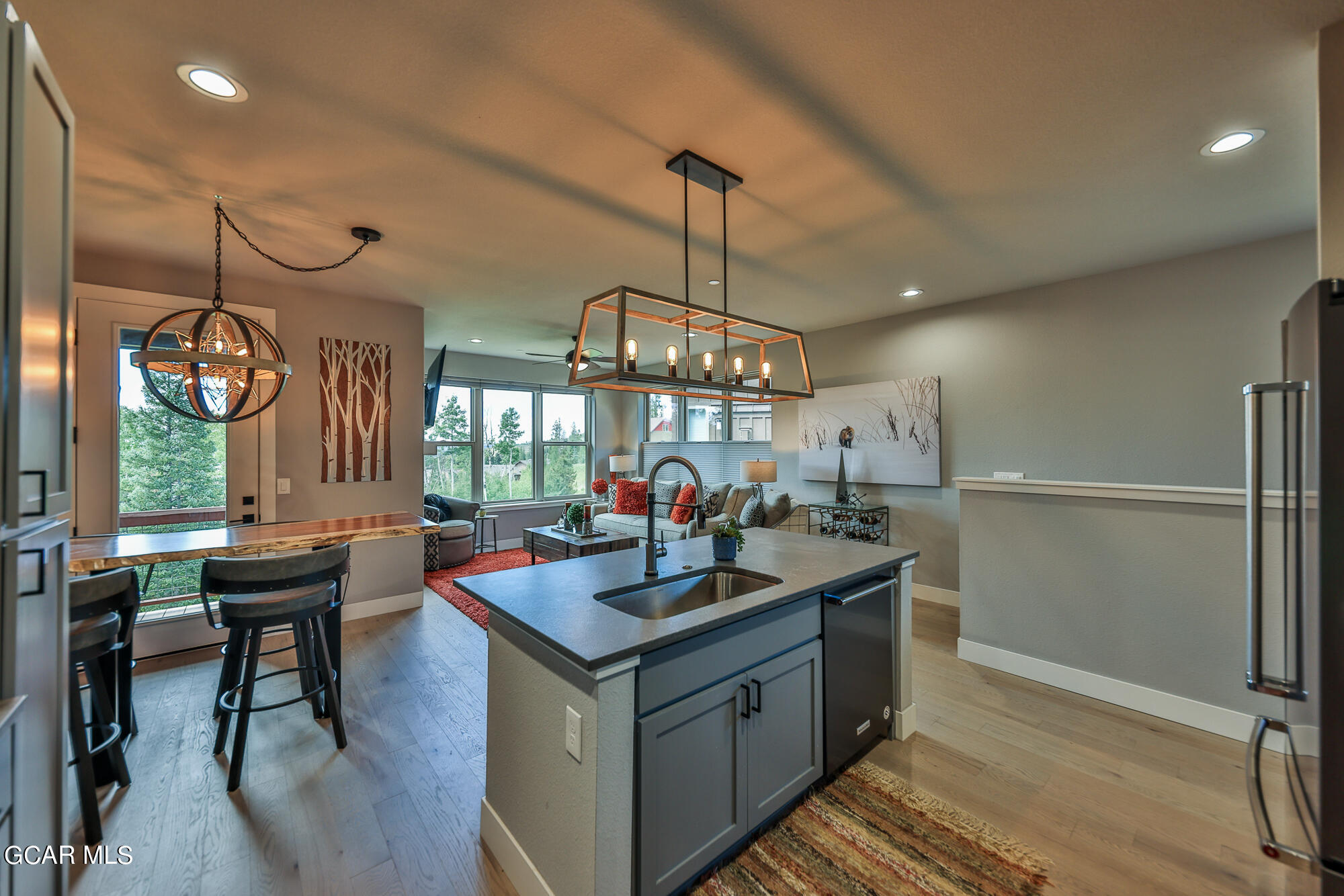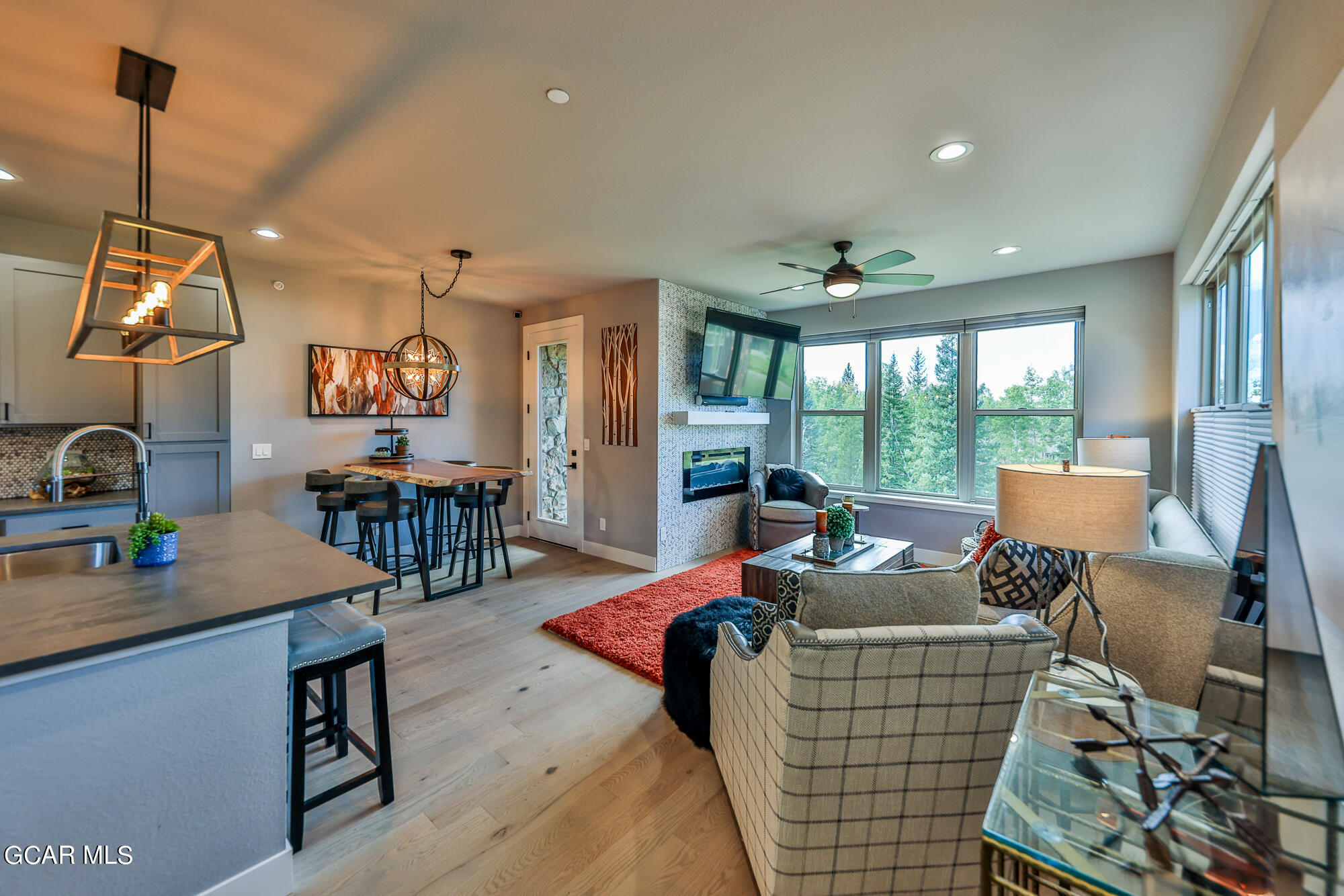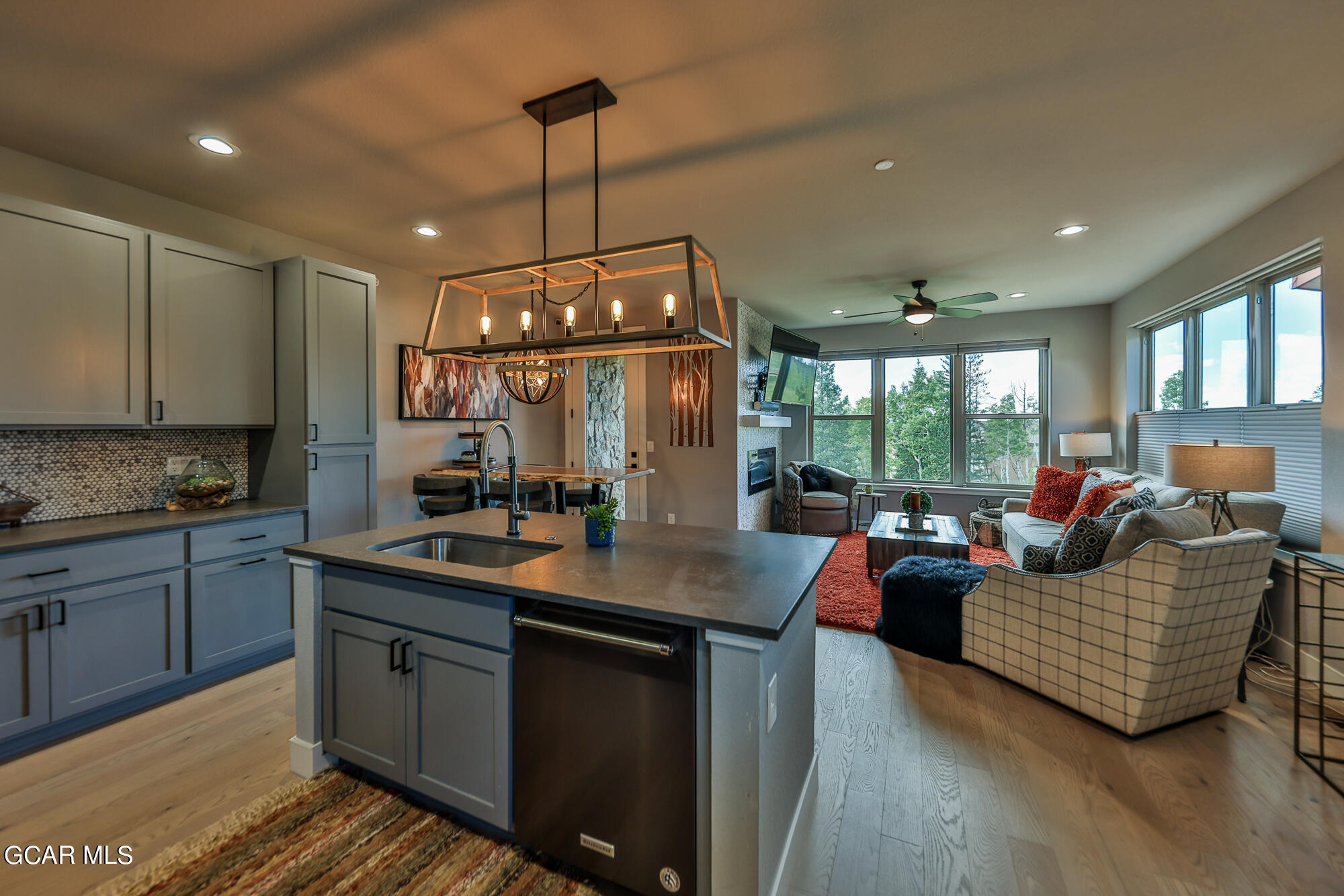41 Longs Peak Drive, Fraser, CO 80442
$1,239,000
3
Beds
4
Baths
1,826
Sq Ft
Townhouse
Active
Listed by
Katie Jane Riemenschneider
Real Estate Of Winter Park
970-726-2600
Last updated:
October 17, 2025, 05:06 AM
MLS#
25-1405
Source:
CO GCBOR
About This Home
Home Facts
Townhouse
4 Baths
3 Bedrooms
Built in 2019
Price Summary
1,239,000
$678 per Sq. Ft.
MLS #:
25-1405
Last Updated:
October 17, 2025, 05:06 AM
Added:
24 day(s) ago
Rooms & Interior
Bedrooms
Total Bedrooms:
3
Bathrooms
Total Bathrooms:
4
Full Bathrooms:
1
Interior
Living Area:
1,826 Sq. Ft.
Structure
Structure
Architectural Style:
Tri-Level
Building Area:
2,339 Sq. Ft.
Year Built:
2019
Lot
Lot Size (Sq. Ft):
1,306
Finances & Disclosures
Price:
$1,239,000
Price per Sq. Ft:
$678 per Sq. Ft.
Contact an Agent
Yes, I would like more information from Coldwell Banker. Please use and/or share my information with a Coldwell Banker agent to contact me about my real estate needs.
By clicking Contact I agree a Coldwell Banker Agent may contact me by phone or text message including by automated means and prerecorded messages about real estate services, and that I can access real estate services without providing my phone number. I acknowledge that I have read and agree to the Terms of Use and Privacy Notice.
Contact an Agent
Yes, I would like more information from Coldwell Banker. Please use and/or share my information with a Coldwell Banker agent to contact me about my real estate needs.
By clicking Contact I agree a Coldwell Banker Agent may contact me by phone or text message including by automated means and prerecorded messages about real estate services, and that I can access real estate services without providing my phone number. I acknowledge that I have read and agree to the Terms of Use and Privacy Notice.


