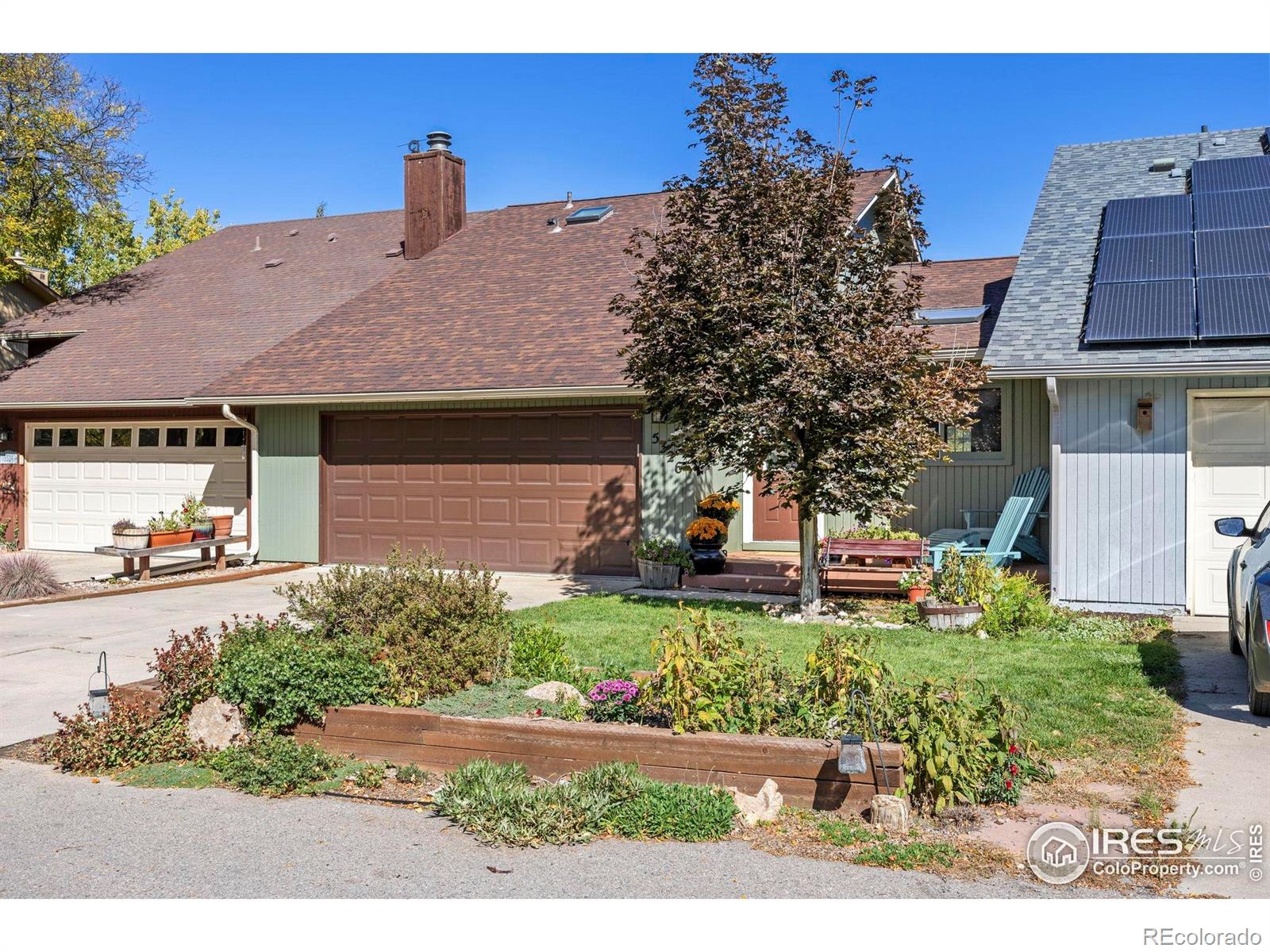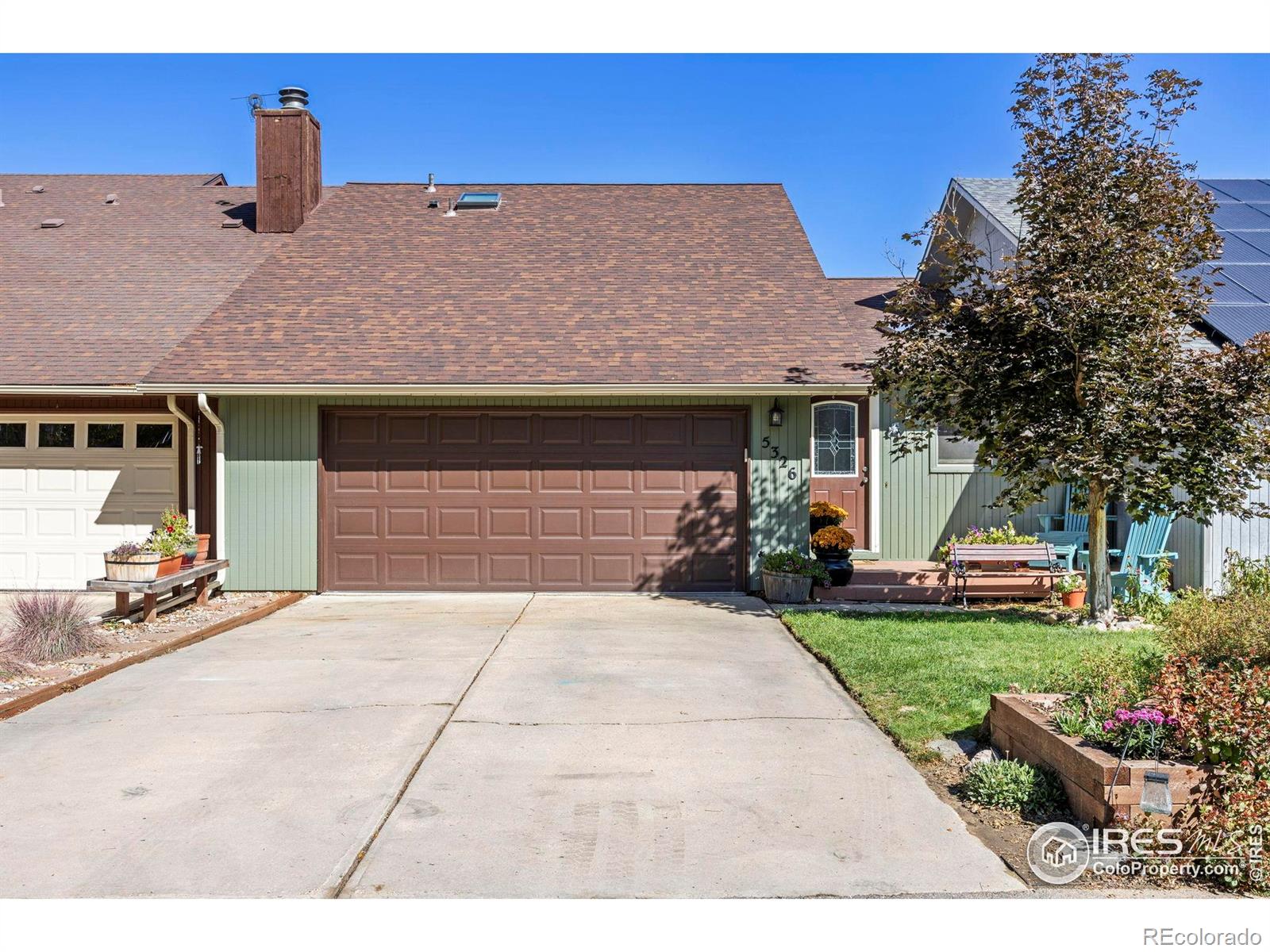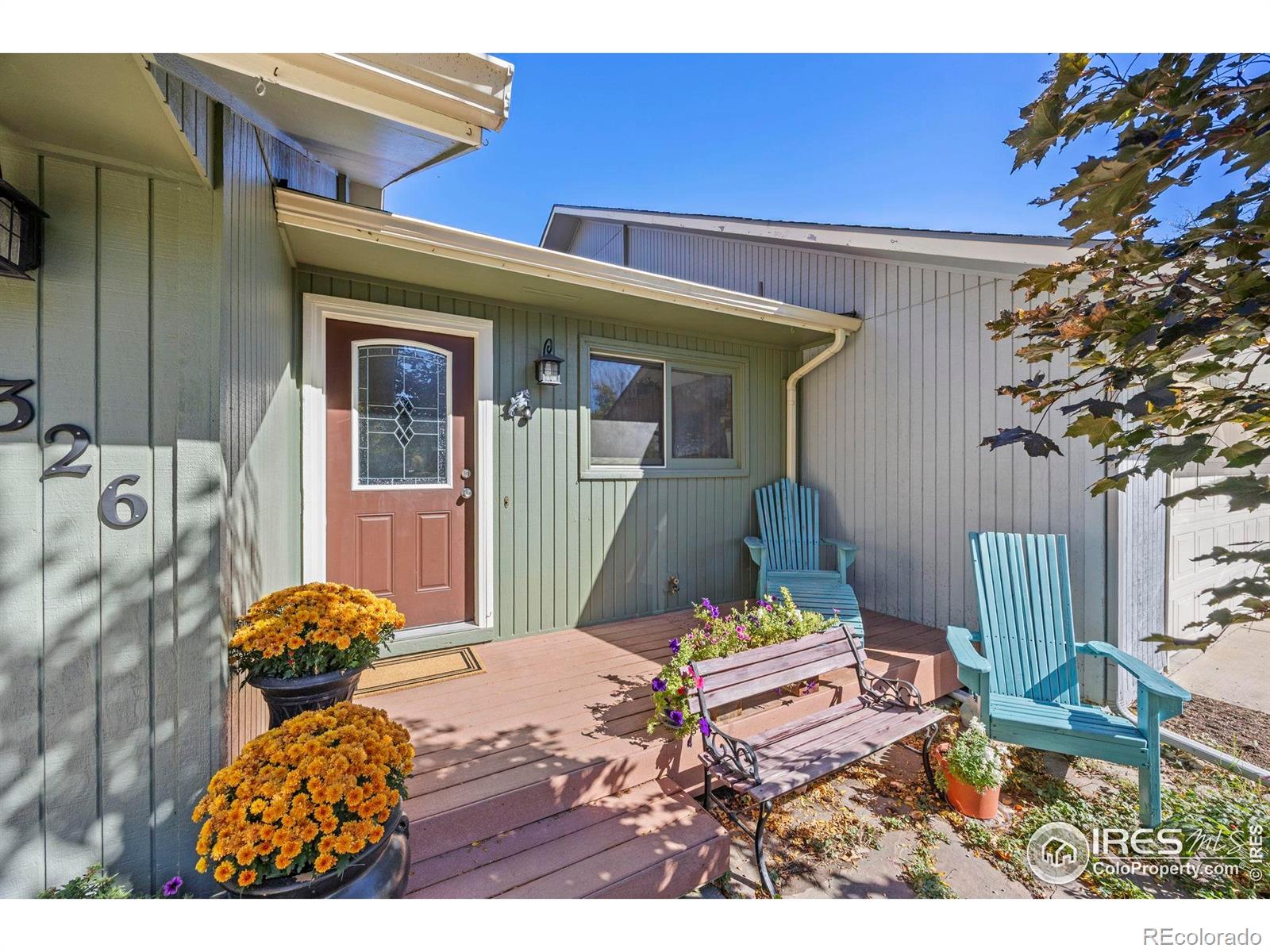


5326 Fossil Ridge Drive, Fort Collins, CO 80525
Active
Listed by
Ryan James
8z Real Estate
MLS#
IR1047313
Source:
ML
About This Home
Home Facts
Townhouse
2 Baths
3 Bedrooms
Built in 1979
Price Summary
450,000
$204 per Sq. Ft.
MLS #:
IR1047313
Rooms & Interior
Bedrooms
Total Bedrooms:
3
Bathrooms
Total Bathrooms:
2
Full Bathrooms:
2
Interior
Living Area:
2,200 Sq. Ft.
Structure
Structure
Architectural Style:
Contemporary
Building Area:
2,200 Sq. Ft.
Year Built:
1979
Lot
Lot Size (Sq. Ft):
4,433
Finances & Disclosures
Price:
$450,000
Price per Sq. Ft:
$204 per Sq. Ft.
Contact an Agent
Yes, I would like more information from Coldwell Banker. Please use and/or share my information with a Coldwell Banker agent to contact me about my real estate needs.
By clicking Contact I agree a Coldwell Banker Agent may contact me by phone or text message including by automated means and prerecorded messages about real estate services, and that I can access real estate services without providing my phone number. I acknowledge that I have read and agree to the Terms of Use and Privacy Notice.
Contact an Agent
Yes, I would like more information from Coldwell Banker. Please use and/or share my information with a Coldwell Banker agent to contact me about my real estate needs.
By clicking Contact I agree a Coldwell Banker Agent may contact me by phone or text message including by automated means and prerecorded messages about real estate services, and that I can access real estate services without providing my phone number. I acknowledge that I have read and agree to the Terms of Use and Privacy Notice.