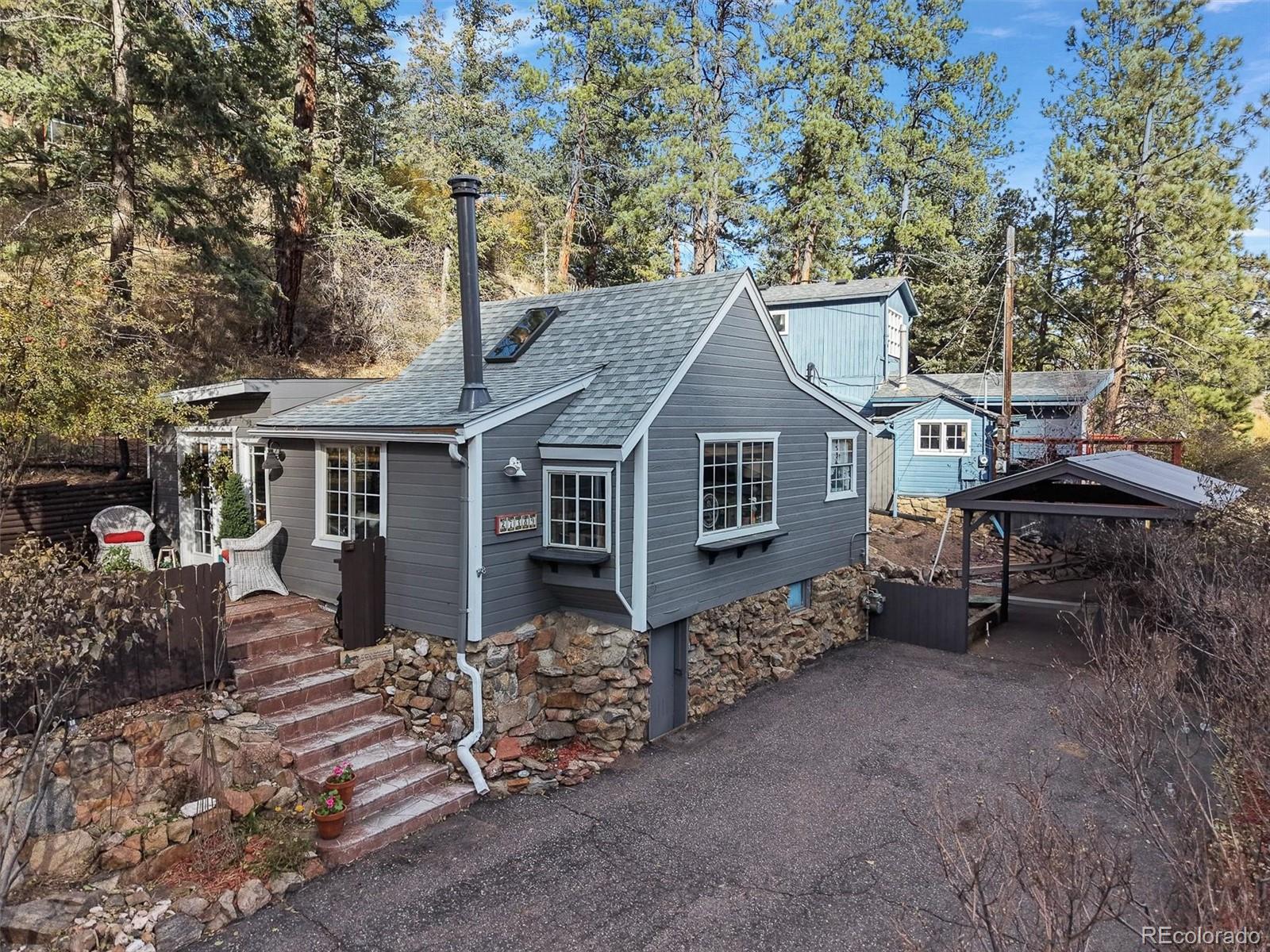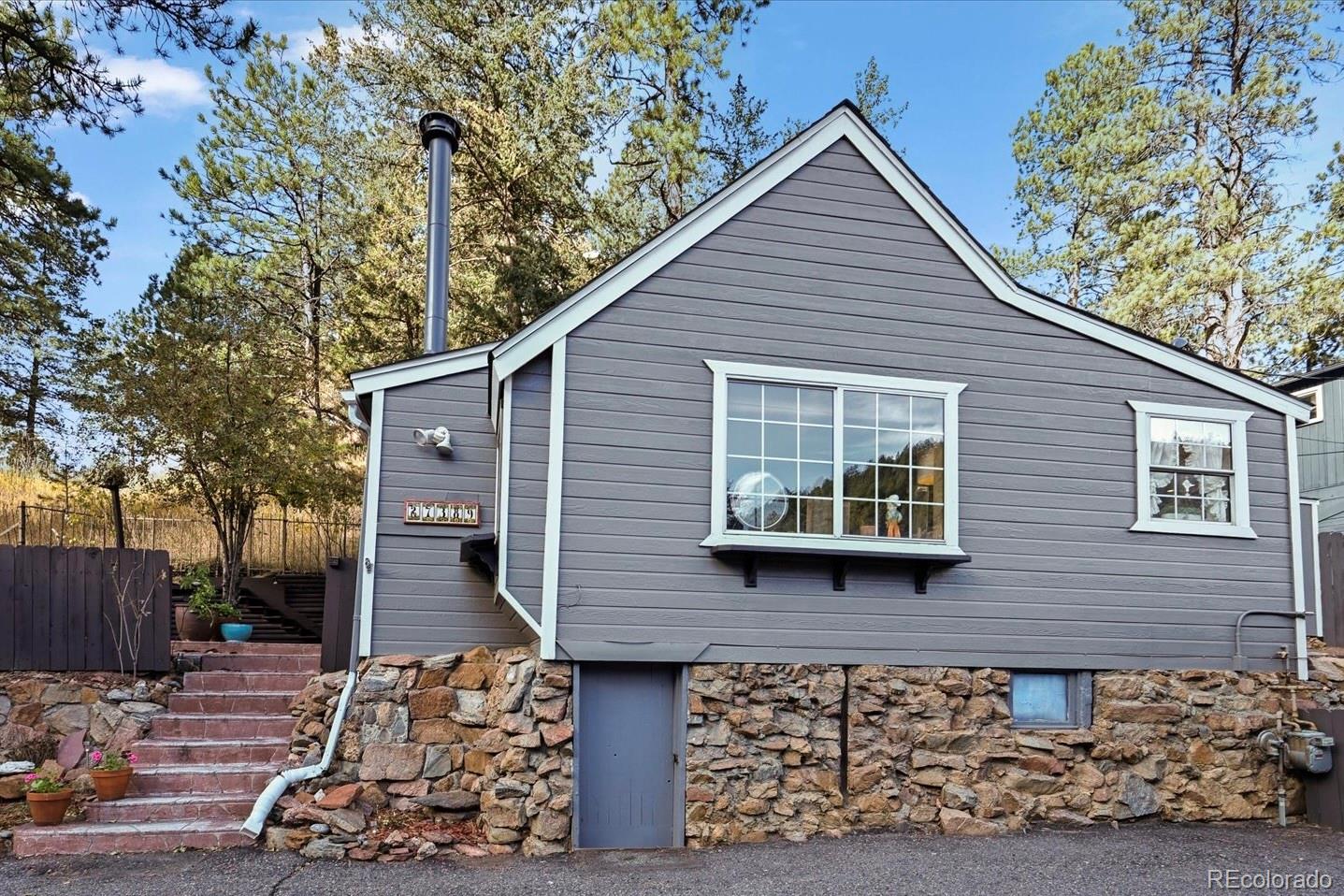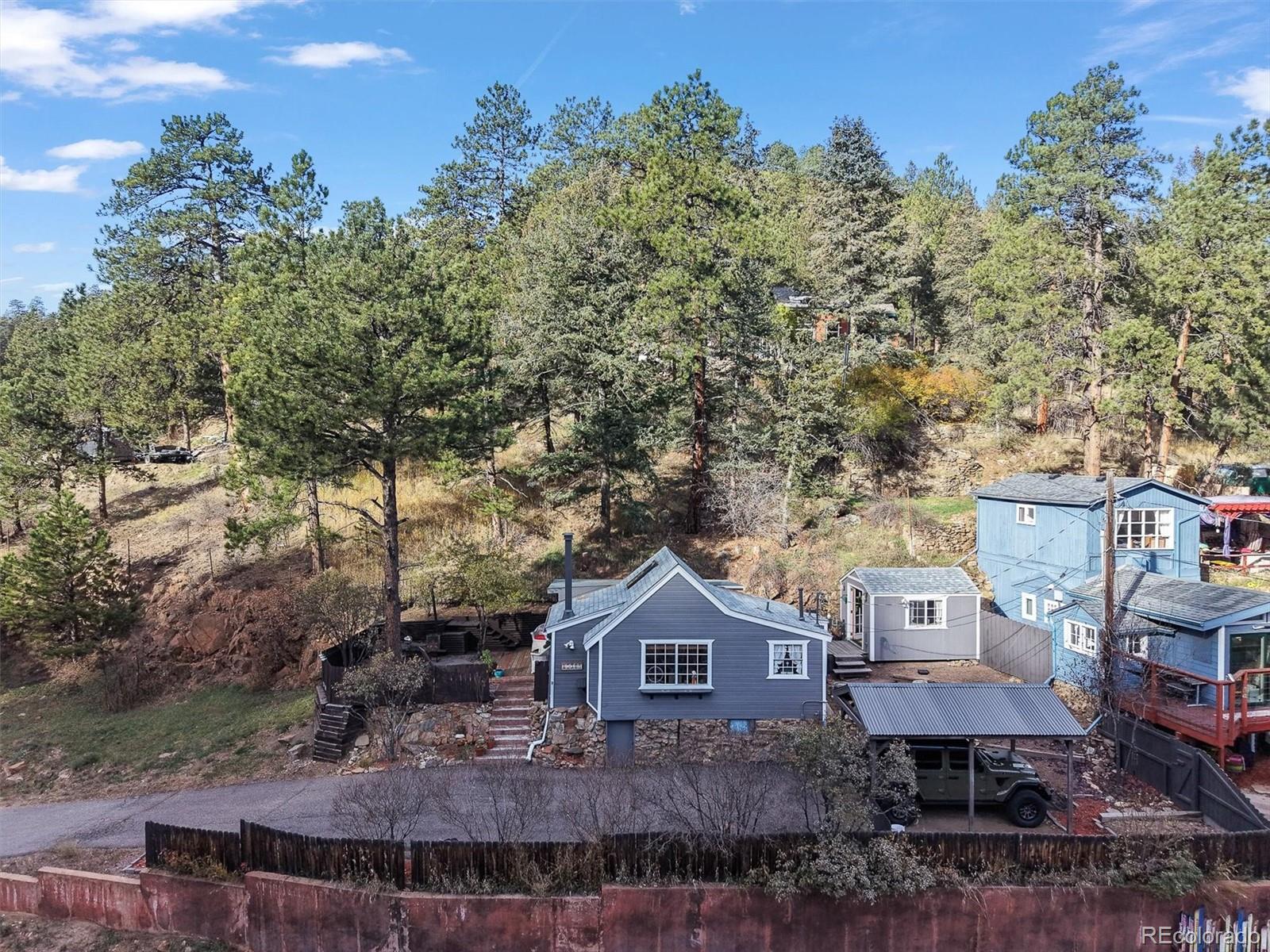


27389 Highway 74, Evergreen, CO 80439
$499,000
1
Bed
1
Bath
612
Sq Ft
Single Family
Active
Listed by
Diana Caile
Peak Equity Realty
MLS#
6350763
Source:
ML
About This Home
Home Facts
Single Family
1 Bath
1 Bedroom
Built in 1935
Price Summary
499,000
$815 per Sq. Ft.
MLS #:
6350763
Rooms & Interior
Bedrooms
Total Bedrooms:
1
Bathrooms
Total Bathrooms:
1
Full Bathrooms:
1
Interior
Living Area:
612 Sq. Ft.
Structure
Structure
Architectural Style:
Cottage
Building Area:
612 Sq. Ft.
Year Built:
1935
Lot
Lot Size (Sq. Ft):
14,723
Finances & Disclosures
Price:
$499,000
Price per Sq. Ft:
$815 per Sq. Ft.
Contact an Agent
Yes, I would like more information from Coldwell Banker. Please use and/or share my information with a Coldwell Banker agent to contact me about my real estate needs.
By clicking Contact I agree a Coldwell Banker Agent may contact me by phone or text message including by automated means and prerecorded messages about real estate services, and that I can access real estate services without providing my phone number. I acknowledge that I have read and agree to the Terms of Use and Privacy Notice.
Contact an Agent
Yes, I would like more information from Coldwell Banker. Please use and/or share my information with a Coldwell Banker agent to contact me about my real estate needs.
By clicking Contact I agree a Coldwell Banker Agent may contact me by phone or text message including by automated means and prerecorded messages about real estate services, and that I can access real estate services without providing my phone number. I acknowledge that I have read and agree to the Terms of Use and Privacy Notice.