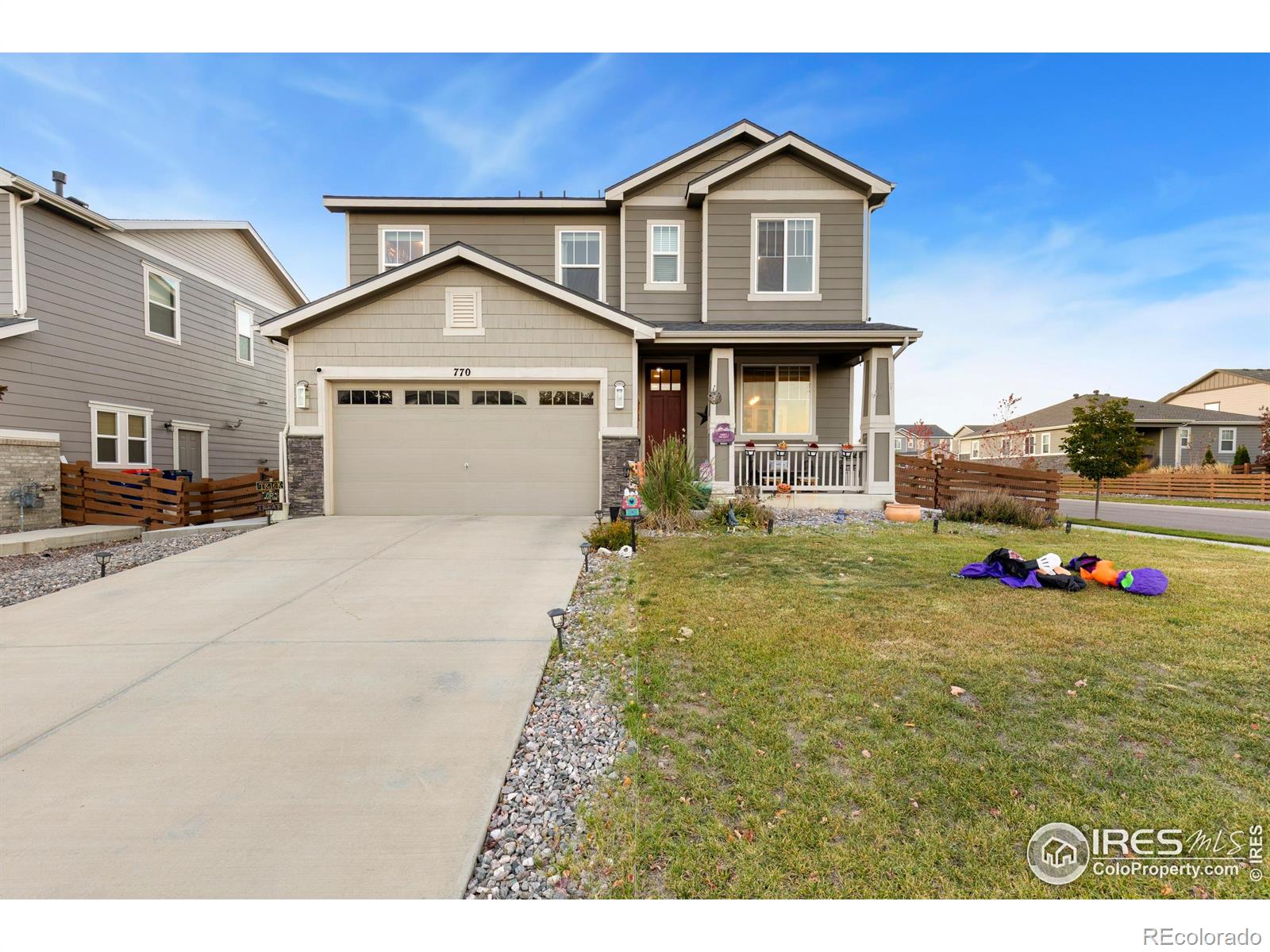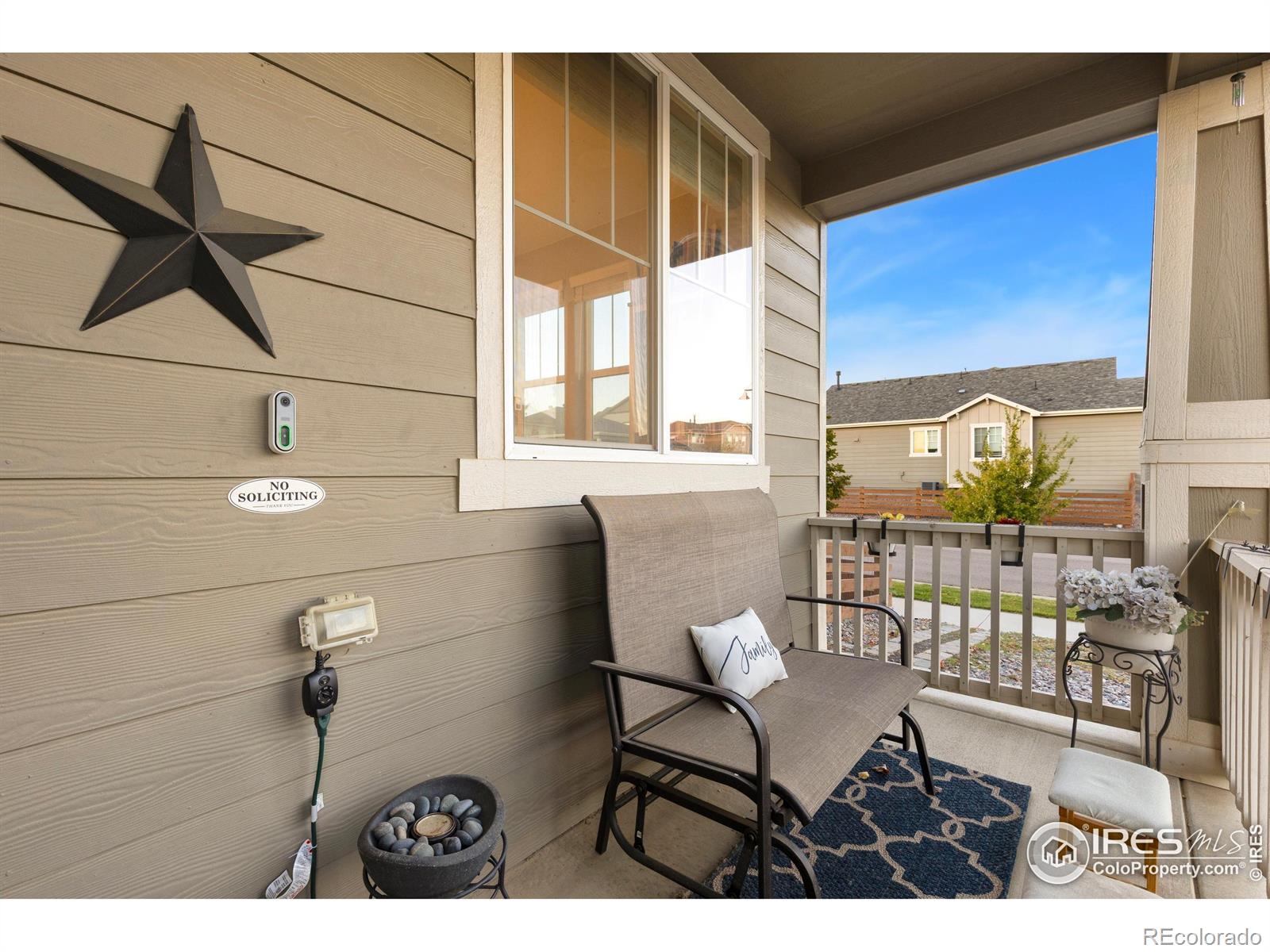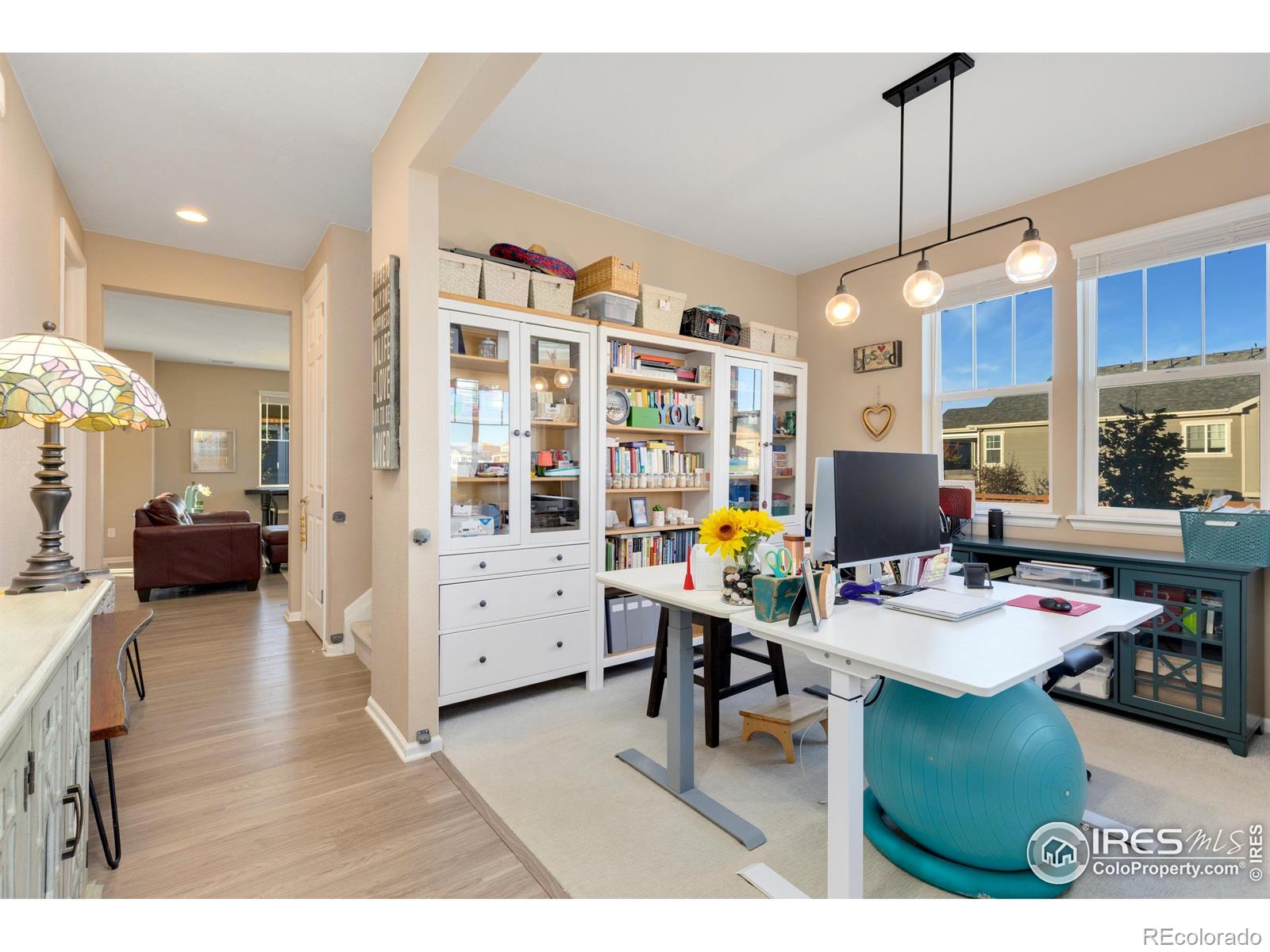


770 Eva Peak Drive, Erie, CO 80516
$640,000
3
Beds
3
Baths
2,329
Sq Ft
Single Family
Coming Soon
Listed by
Cathy Goza
Group Centerra
MLS#
IR1046705
Source:
ML
About This Home
Home Facts
Single Family
3 Baths
3 Bedrooms
Built in 2019
Price Summary
640,000
$274 per Sq. Ft.
MLS #:
IR1046705
Rooms & Interior
Bedrooms
Total Bedrooms:
3
Bathrooms
Total Bathrooms:
3
Full Bathrooms:
2
Interior
Living Area:
2,329 Sq. Ft.
Structure
Structure
Building Area:
2,329 Sq. Ft.
Year Built:
2019
Lot
Lot Size (Sq. Ft):
6,686
Finances & Disclosures
Price:
$640,000
Price per Sq. Ft:
$274 per Sq. Ft.
Contact an Agent
Yes, I would like more information from Coldwell Banker. Please use and/or share my information with a Coldwell Banker agent to contact me about my real estate needs.
By clicking Contact I agree a Coldwell Banker Agent may contact me by phone or text message including by automated means and prerecorded messages about real estate services, and that I can access real estate services without providing my phone number. I acknowledge that I have read and agree to the Terms of Use and Privacy Notice.
Contact an Agent
Yes, I would like more information from Coldwell Banker. Please use and/or share my information with a Coldwell Banker agent to contact me about my real estate needs.
By clicking Contact I agree a Coldwell Banker Agent may contact me by phone or text message including by automated means and prerecorded messages about real estate services, and that I can access real estate services without providing my phone number. I acknowledge that I have read and agree to the Terms of Use and Privacy Notice.