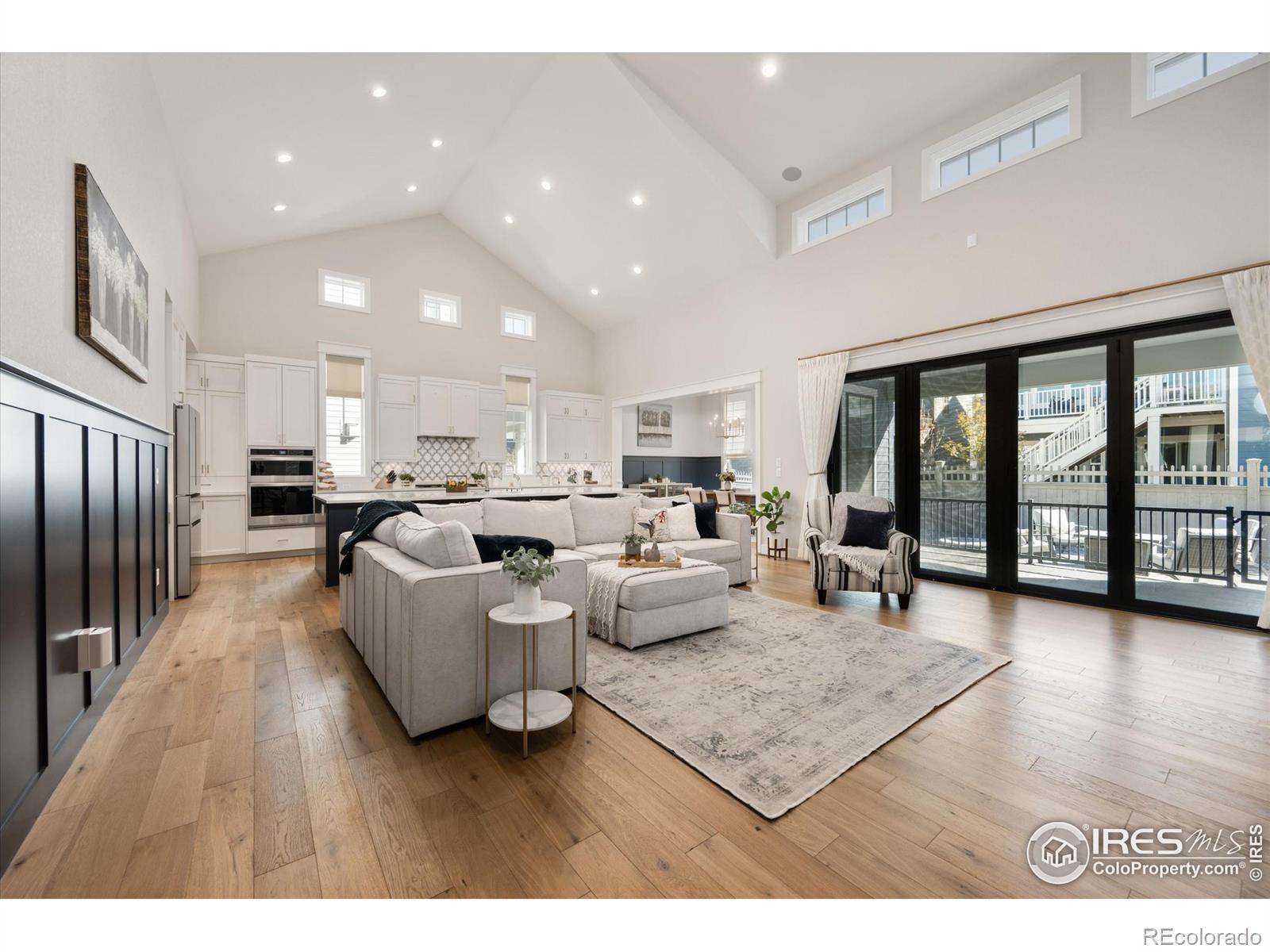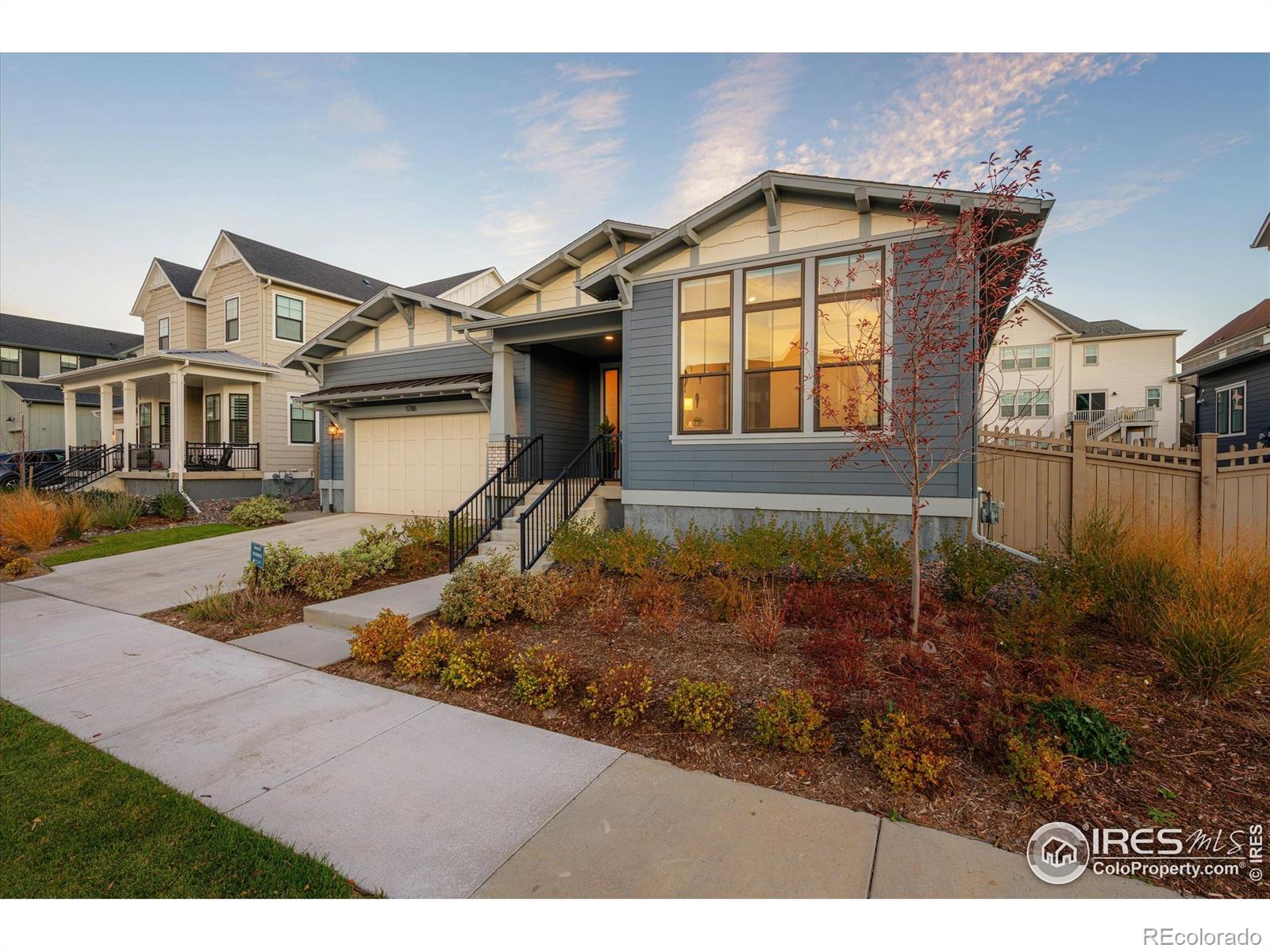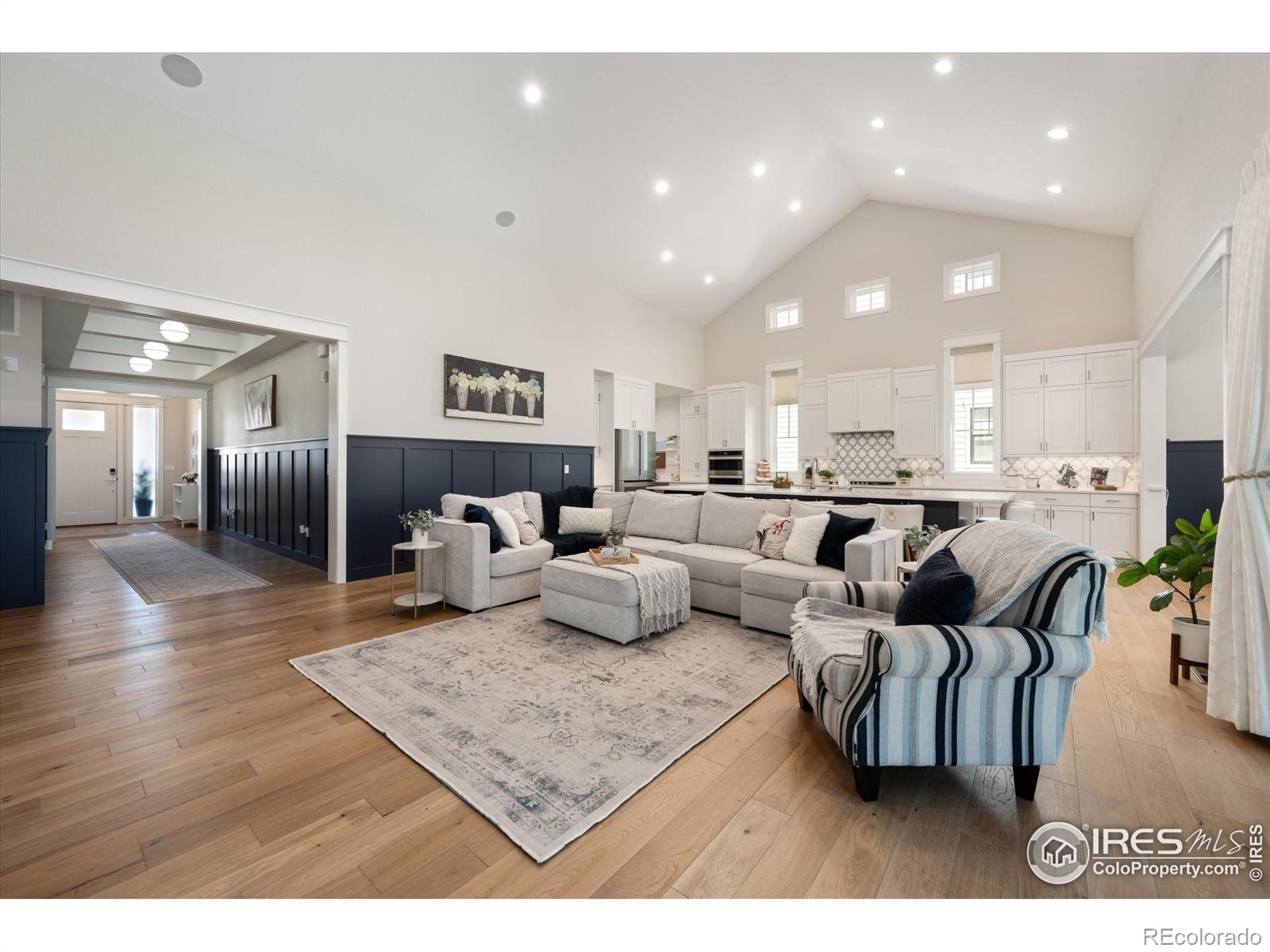1786 Chestnut Avenue, Erie, CO 80516
$1,450,000
4
Beds
5
Baths
5,001
Sq Ft
Single Family
Active
Listed by
Lindsey Sampier
eXp Realty LLC.
MLS#
IR1046208
Source:
ML
About This Home
Home Facts
Single Family
5 Baths
4 Bedrooms
Built in 2023
Price Summary
1,450,000
$289 per Sq. Ft.
MLS #:
IR1046208
Rooms & Interior
Bedrooms
Total Bedrooms:
4
Bathrooms
Total Bathrooms:
5
Full Bathrooms:
2
Interior
Living Area:
5,001 Sq. Ft.
Structure
Structure
Building Area:
5,001 Sq. Ft.
Year Built:
2023
Lot
Lot Size (Sq. Ft):
7,384
Finances & Disclosures
Price:
$1,450,000
Price per Sq. Ft:
$289 per Sq. Ft.
Contact an Agent
Yes, I would like more information from Coldwell Banker. Please use and/or share my information with a Coldwell Banker agent to contact me about my real estate needs.
By clicking Contact I agree a Coldwell Banker Agent may contact me by phone or text message including by automated means and prerecorded messages about real estate services, and that I can access real estate services without providing my phone number. I acknowledge that I have read and agree to the Terms of Use and Privacy Notice.
Contact an Agent
Yes, I would like more information from Coldwell Banker. Please use and/or share my information with a Coldwell Banker agent to contact me about my real estate needs.
By clicking Contact I agree a Coldwell Banker Agent may contact me by phone or text message including by automated means and prerecorded messages about real estate services, and that I can access real estate services without providing my phone number. I acknowledge that I have read and agree to the Terms of Use and Privacy Notice.


