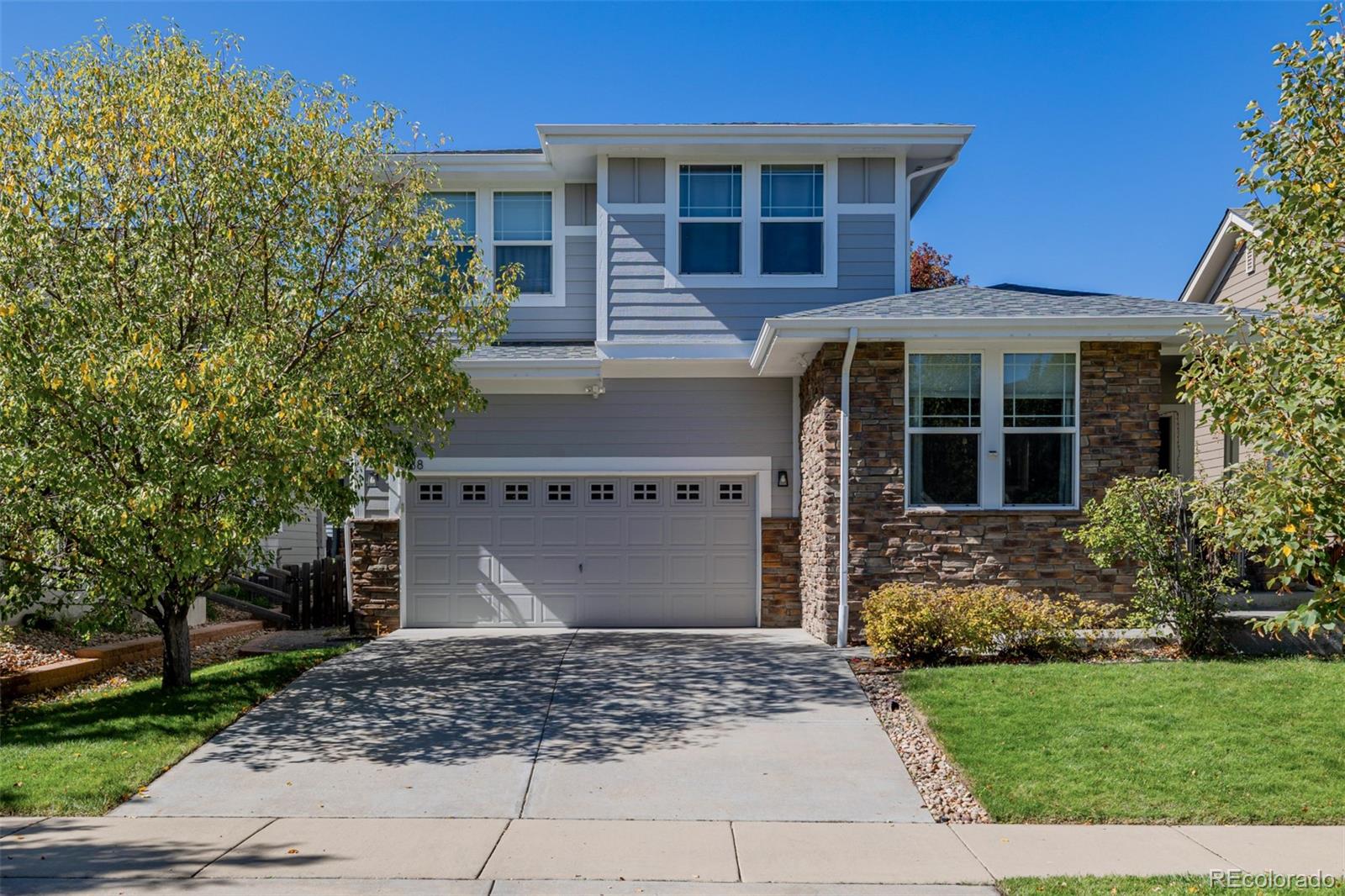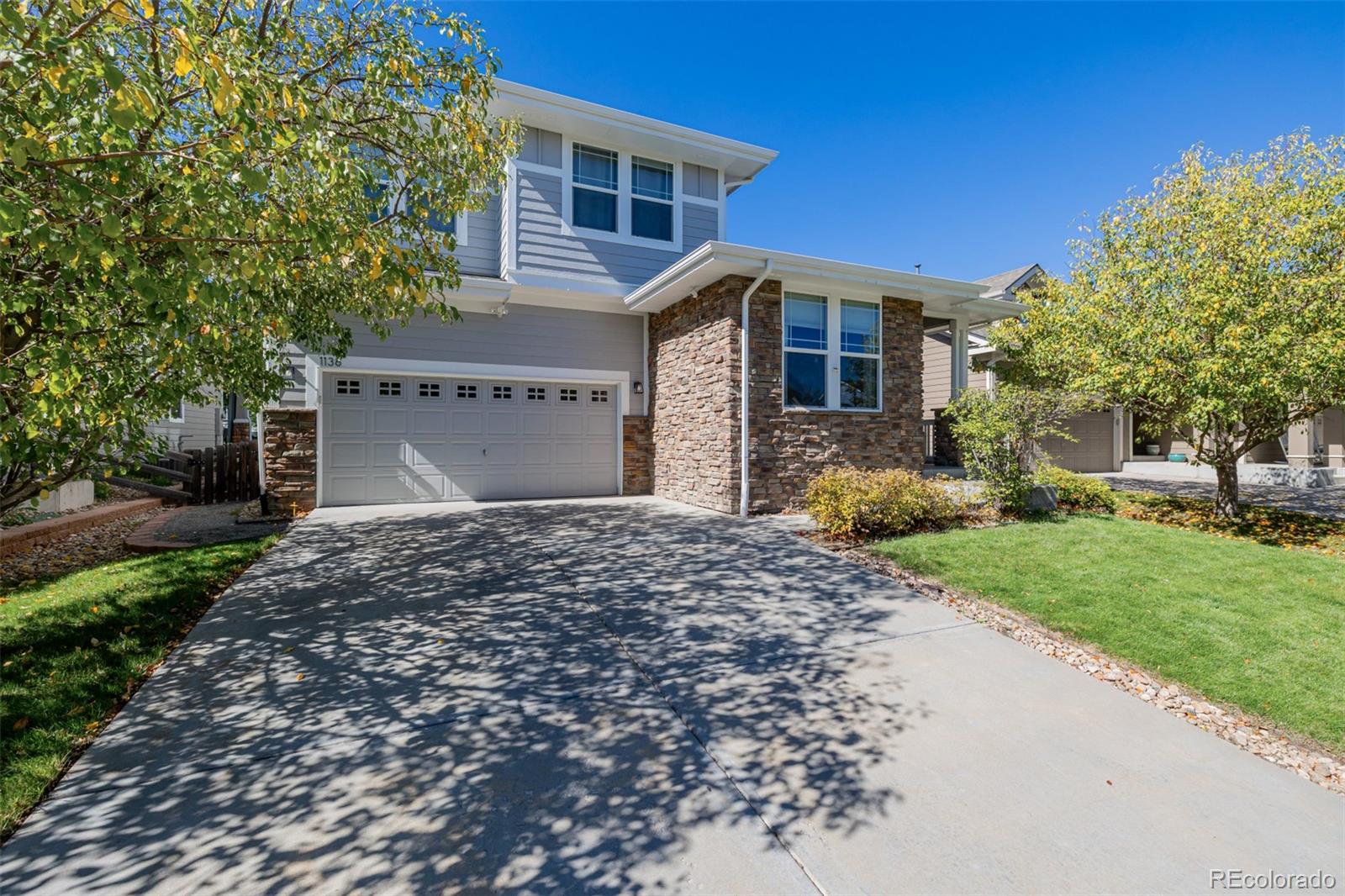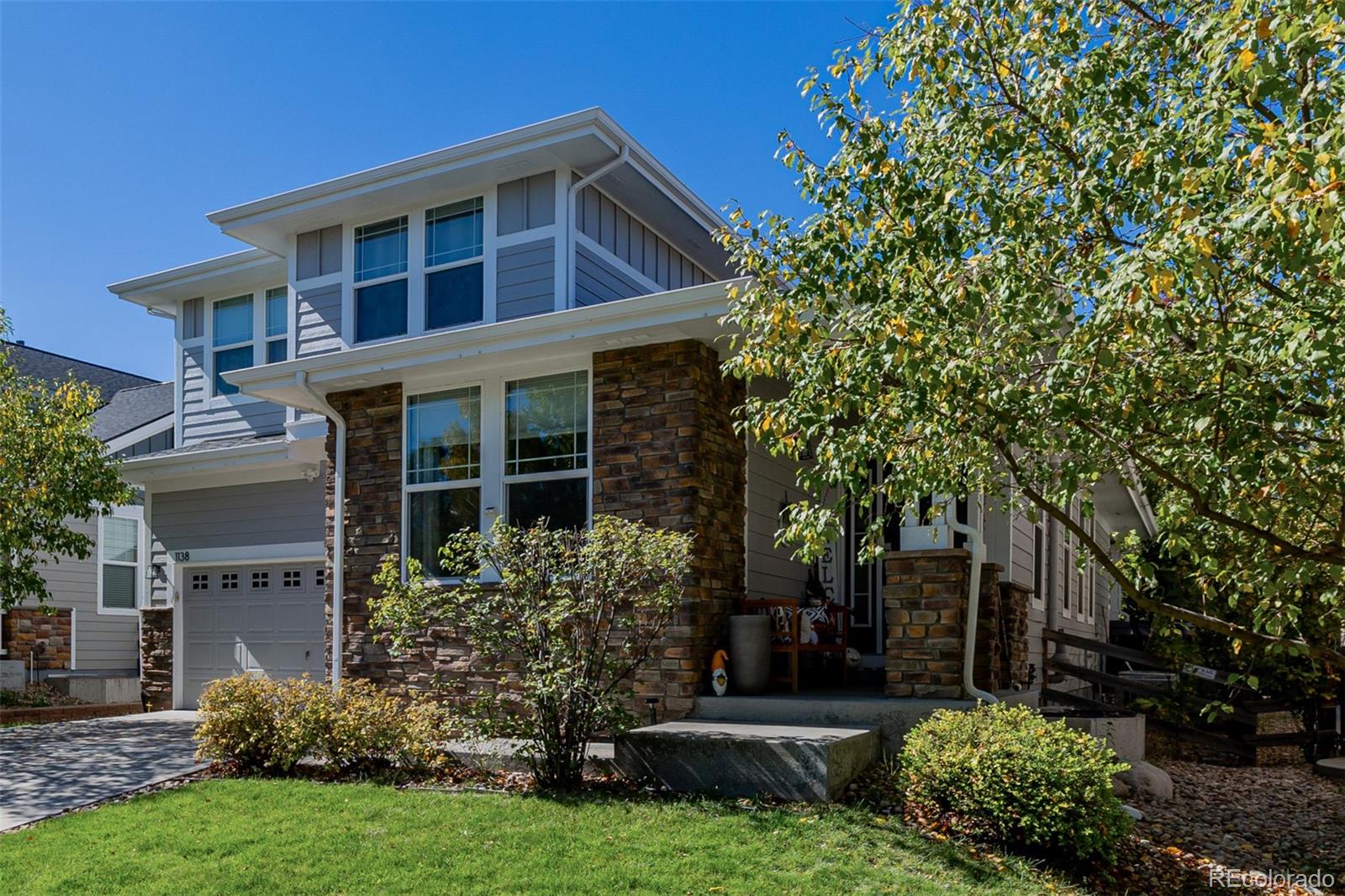1138 Mircos Street, Erie, CO 80516
$796,000
4
Beds
5
Baths
3,932
Sq Ft
Single Family
Coming Soon
Listed by
Vanessa Mcclanahan
Madison & Company Properties
MLS#
4817081
Source:
ML
About This Home
Home Facts
Single Family
5 Baths
4 Bedrooms
Built in 2010
Price Summary
796,000
$202 per Sq. Ft.
MLS #:
4817081
Rooms & Interior
Bedrooms
Total Bedrooms:
4
Bathrooms
Total Bathrooms:
5
Full Bathrooms:
3
Interior
Living Area:
3,932 Sq. Ft.
Structure
Structure
Building Area:
3,932 Sq. Ft.
Year Built:
2010
Lot
Lot Size (Sq. Ft):
5,665
Finances & Disclosures
Price:
$796,000
Price per Sq. Ft:
$202 per Sq. Ft.
Contact an Agent
Yes, I would like more information from Coldwell Banker. Please use and/or share my information with a Coldwell Banker agent to contact me about my real estate needs.
By clicking Contact I agree a Coldwell Banker Agent may contact me by phone or text message including by automated means and prerecorded messages about real estate services, and that I can access real estate services without providing my phone number. I acknowledge that I have read and agree to the Terms of Use and Privacy Notice.
Contact an Agent
Yes, I would like more information from Coldwell Banker. Please use and/or share my information with a Coldwell Banker agent to contact me about my real estate needs.
By clicking Contact I agree a Coldwell Banker Agent may contact me by phone or text message including by automated means and prerecorded messages about real estate services, and that I can access real estate services without providing my phone number. I acknowledge that I have read and agree to the Terms of Use and Privacy Notice.


