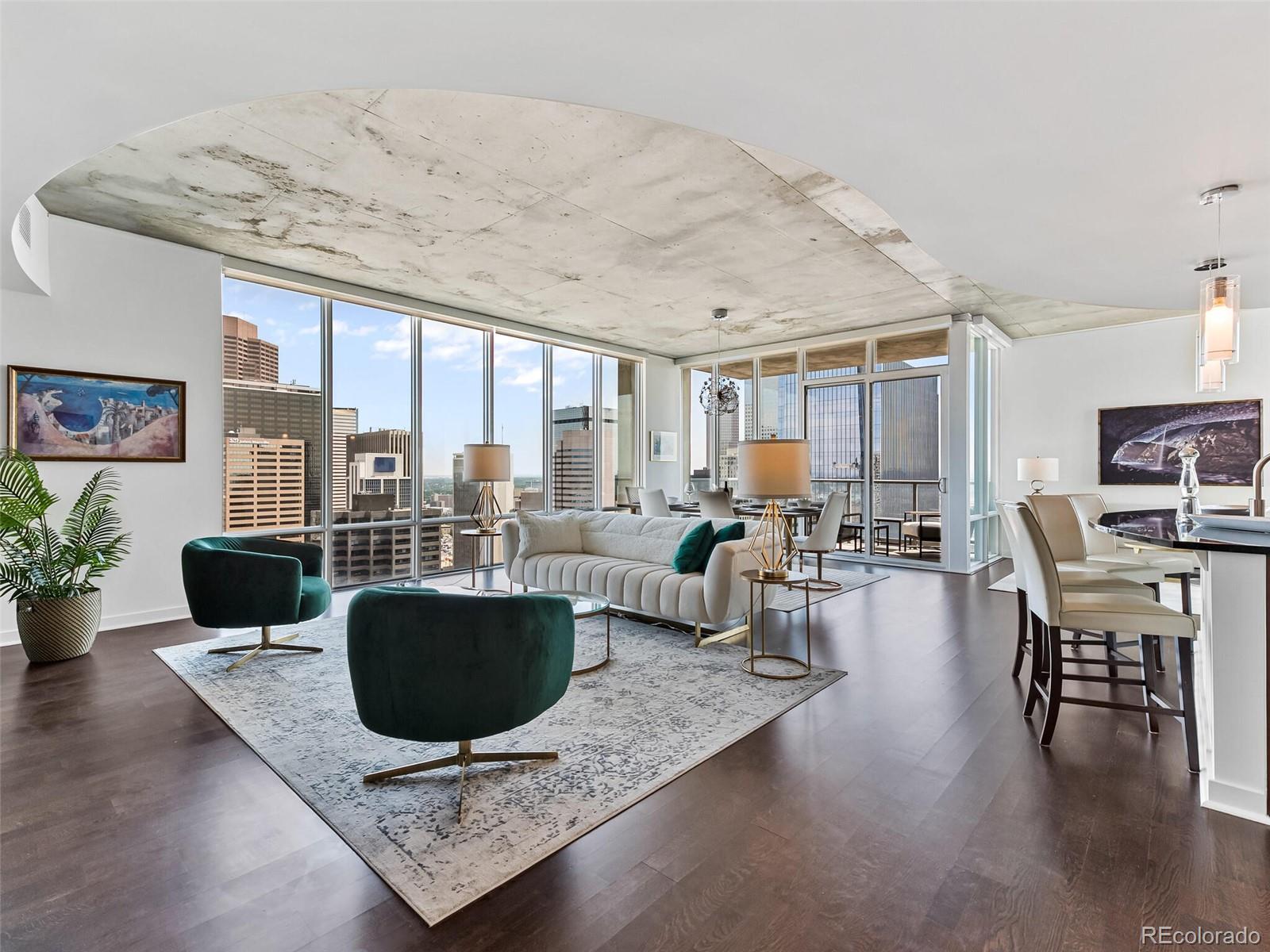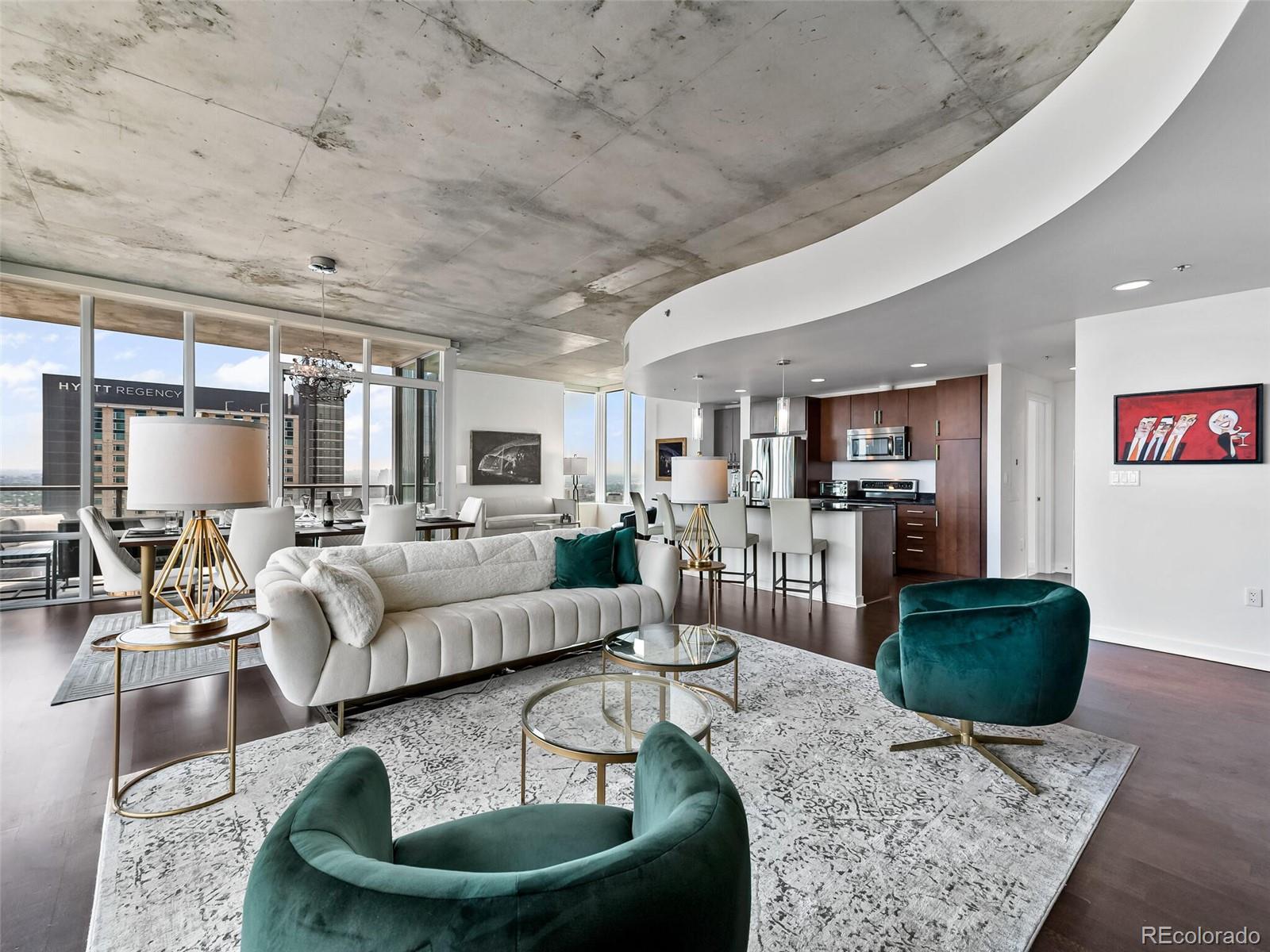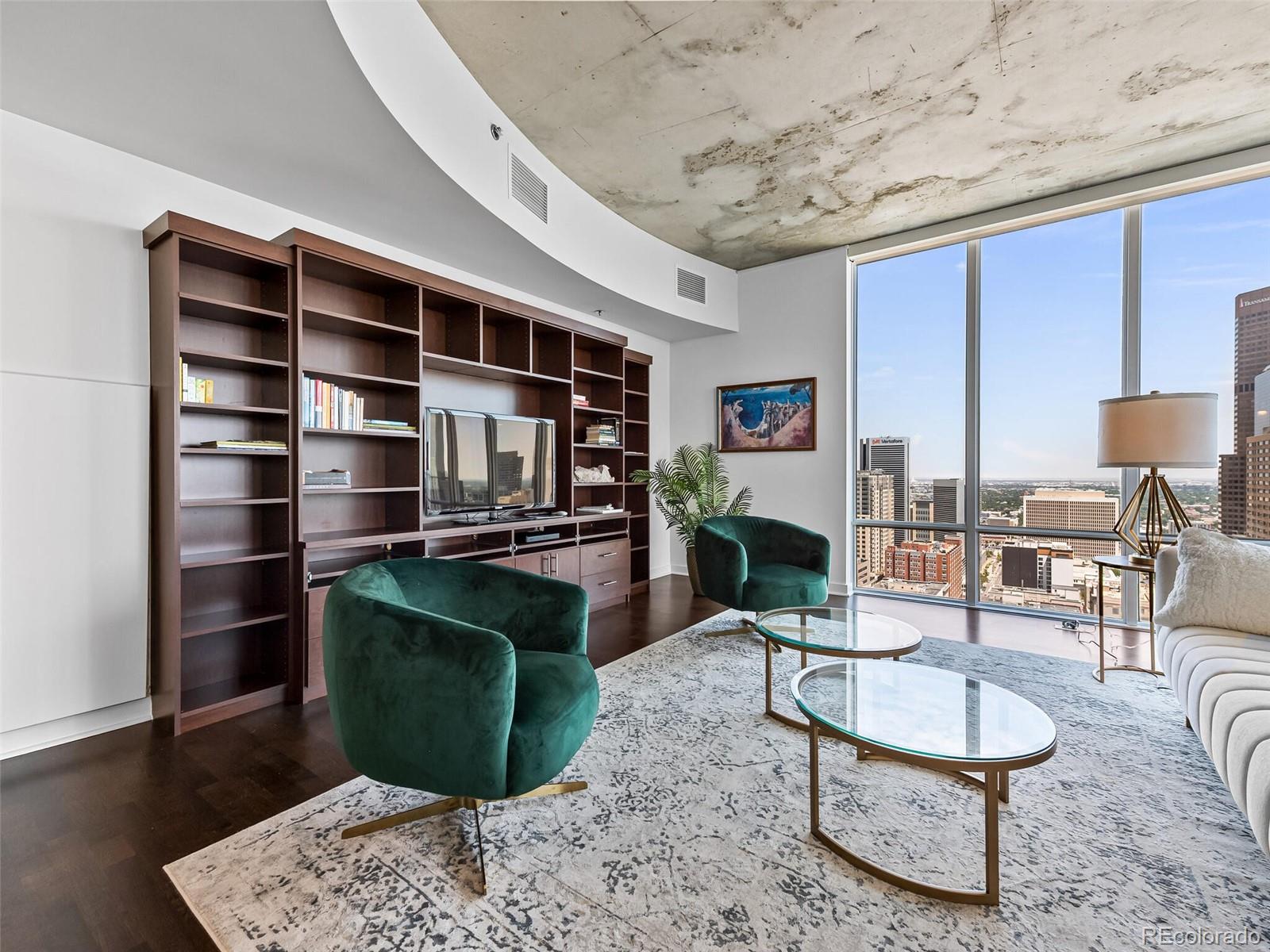


891 14th Street #3209, Denver, CO 80202
$1,150,000
2
Beds
3
Baths
1,664
Sq Ft
Condo
Active
About This Home
Home Facts
Condo
3 Baths
2 Bedrooms
Built in 2009
Price Summary
1,150,000
$691 per Sq. Ft.
MLS #:
1617187
Rooms & Interior
Bedrooms
Total Bedrooms:
2
Bathrooms
Total Bathrooms:
3
Full Bathrooms:
2
Interior
Living Area:
1,664 Sq. Ft.
Structure
Structure
Architectural Style:
Urban Contemporary
Building Area:
1,664 Sq. Ft.
Year Built:
2009
Finances & Disclosures
Price:
$1,150,000
Price per Sq. Ft:
$691 per Sq. Ft.
Contact an Agent
Yes, I would like more information from Coldwell Banker. Please use and/or share my information with a Coldwell Banker agent to contact me about my real estate needs.
By clicking Contact I agree a Coldwell Banker Agent may contact me by phone or text message including by automated means and prerecorded messages about real estate services, and that I can access real estate services without providing my phone number. I acknowledge that I have read and agree to the Terms of Use and Privacy Notice.
Contact an Agent
Yes, I would like more information from Coldwell Banker. Please use and/or share my information with a Coldwell Banker agent to contact me about my real estate needs.
By clicking Contact I agree a Coldwell Banker Agent may contact me by phone or text message including by automated means and prerecorded messages about real estate services, and that I can access real estate services without providing my phone number. I acknowledge that I have read and agree to the Terms of Use and Privacy Notice.