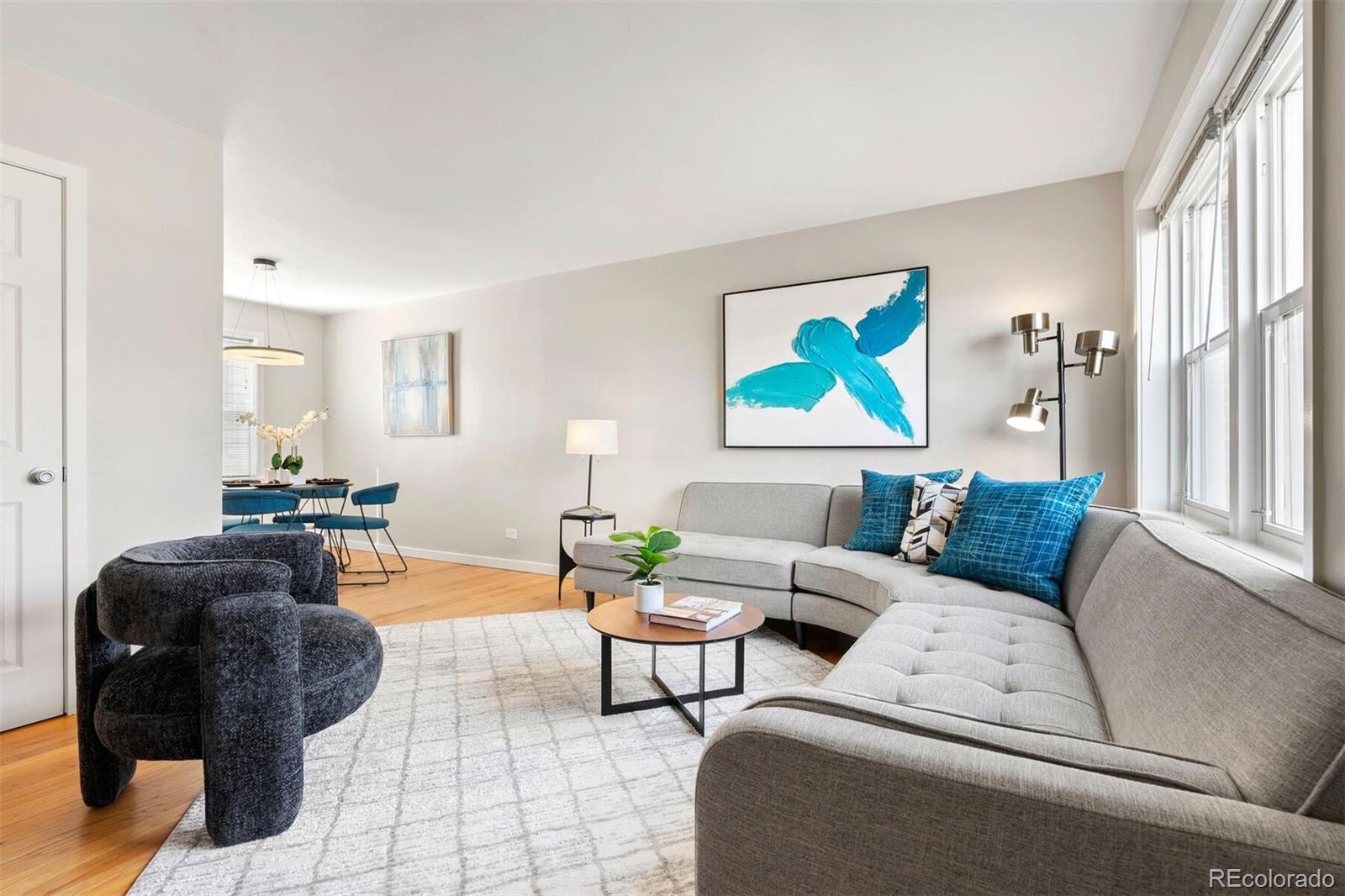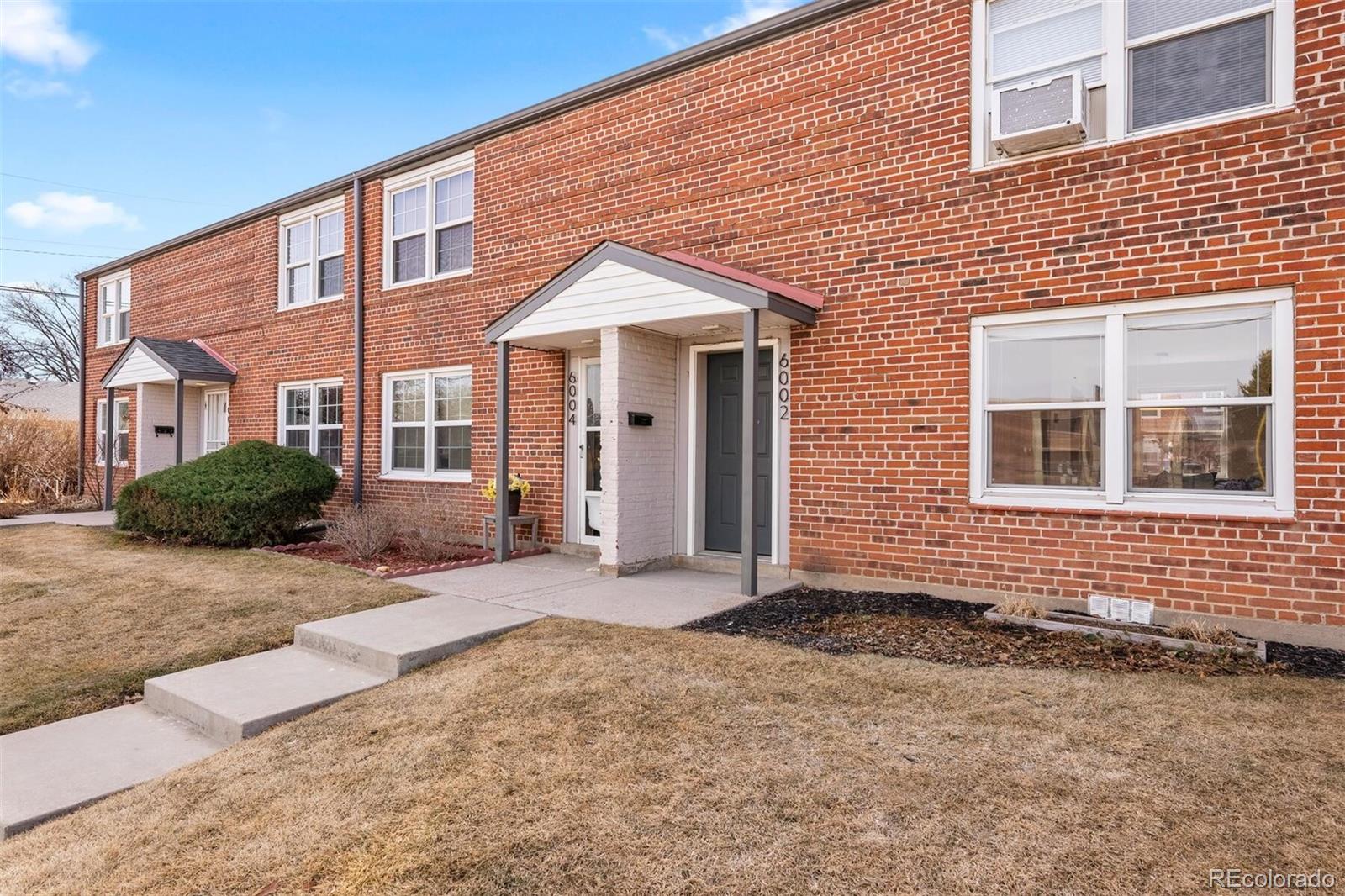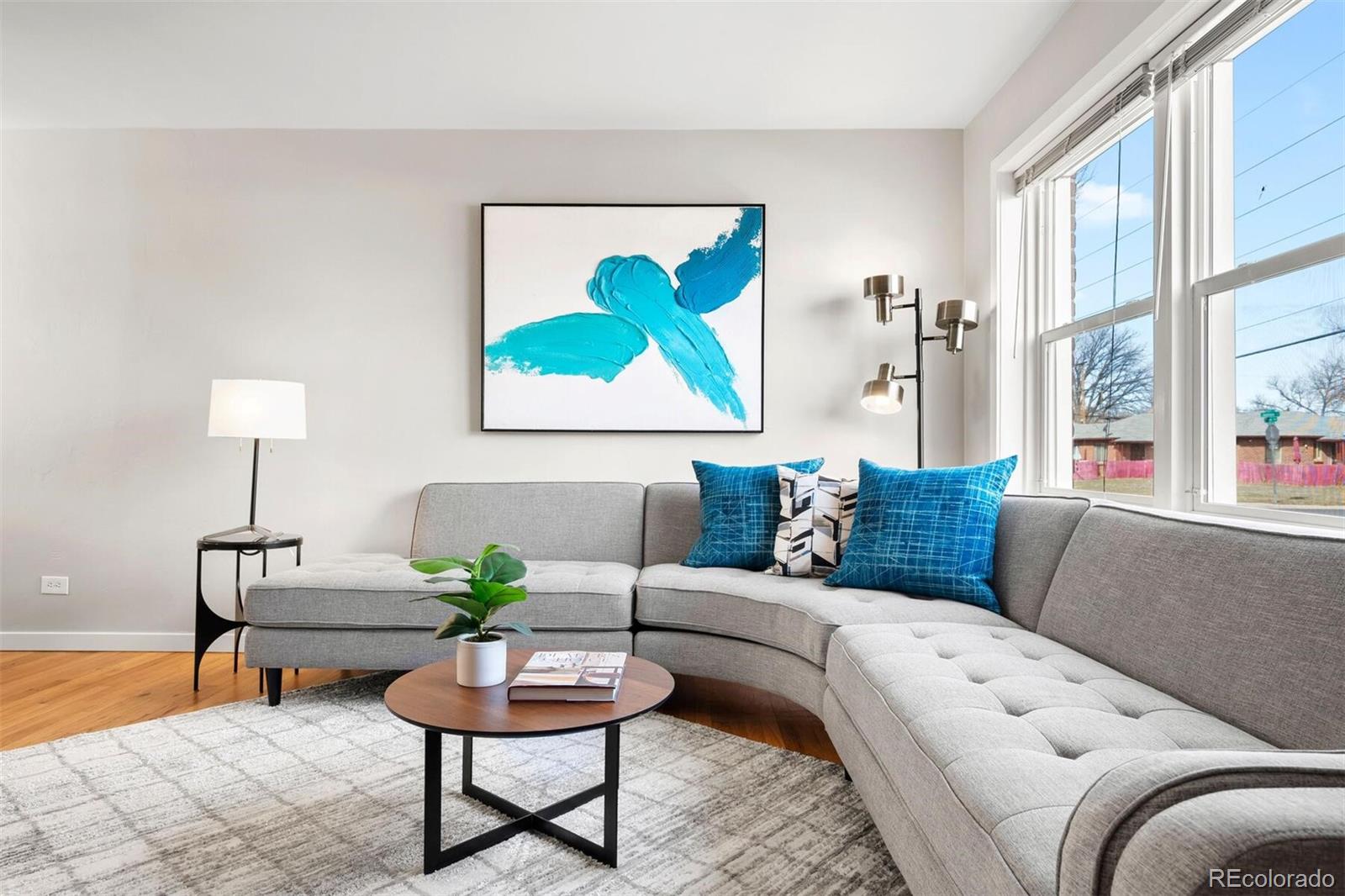


Listed by
Dee And Steve Ciancio
Liv Sotheby'S International Realty
MLS#
6597147
Source:
ML
About This Home
Home Facts
Townhouse
1 Bath
2 Bedrooms
Built in 1945
Price Summary
300,000
$352 per Sq. Ft.
MLS #:
6597147
Rooms & Interior
Bedrooms
Total Bedrooms:
2
Bathrooms
Total Bathrooms:
1
Full Bathrooms:
1
Interior
Living Area:
852 Sq. Ft.
Structure
Structure
Building Area:
852 Sq. Ft.
Year Built:
1945
Finances & Disclosures
Price:
$300,000
Price per Sq. Ft:
$352 per Sq. Ft.
Contact an Agent
Yes, I would like more information from Coldwell Banker. Please use and/or share my information with a Coldwell Banker agent to contact me about my real estate needs.
By clicking Contact I agree a Coldwell Banker Agent may contact me by phone or text message including by automated means and prerecorded messages about real estate services, and that I can access real estate services without providing my phone number. I acknowledge that I have read and agree to the Terms of Use and Privacy Notice.
Contact an Agent
Yes, I would like more information from Coldwell Banker. Please use and/or share my information with a Coldwell Banker agent to contact me about my real estate needs.
By clicking Contact I agree a Coldwell Banker Agent may contact me by phone or text message including by automated means and prerecorded messages about real estate services, and that I can access real estate services without providing my phone number. I acknowledge that I have read and agree to the Terms of Use and Privacy Notice.