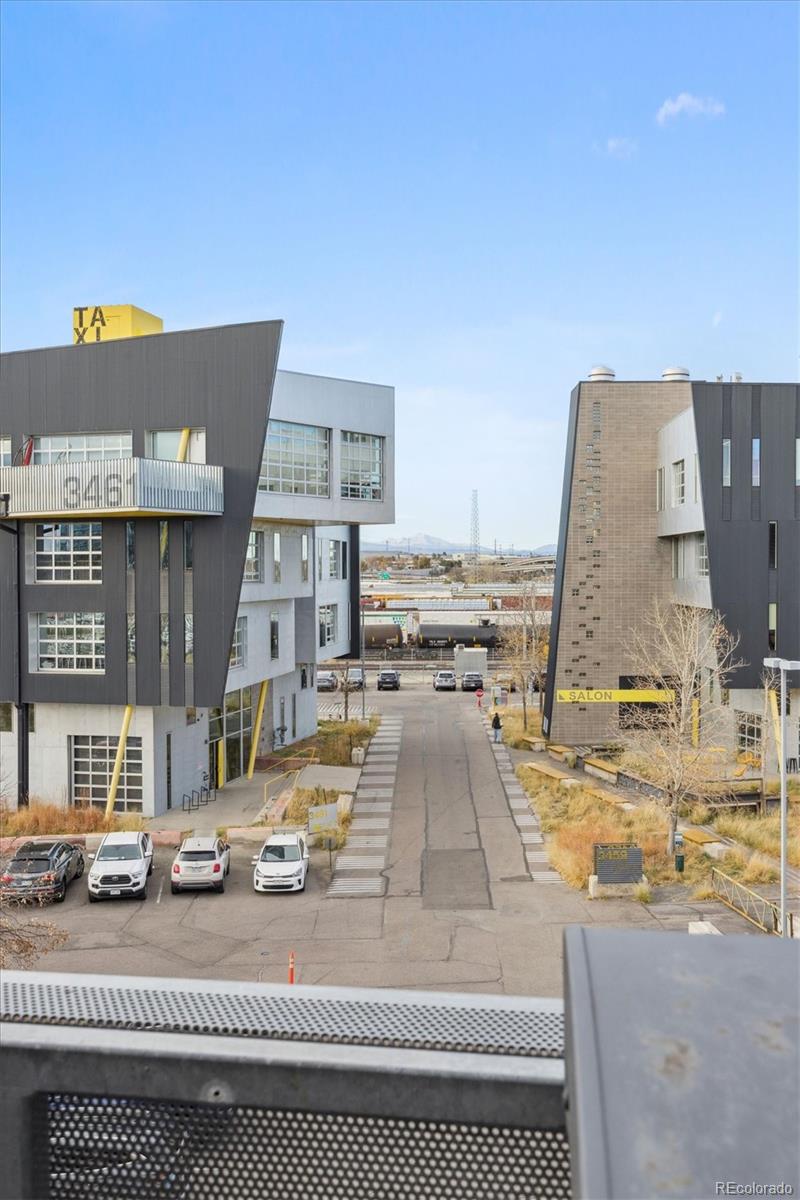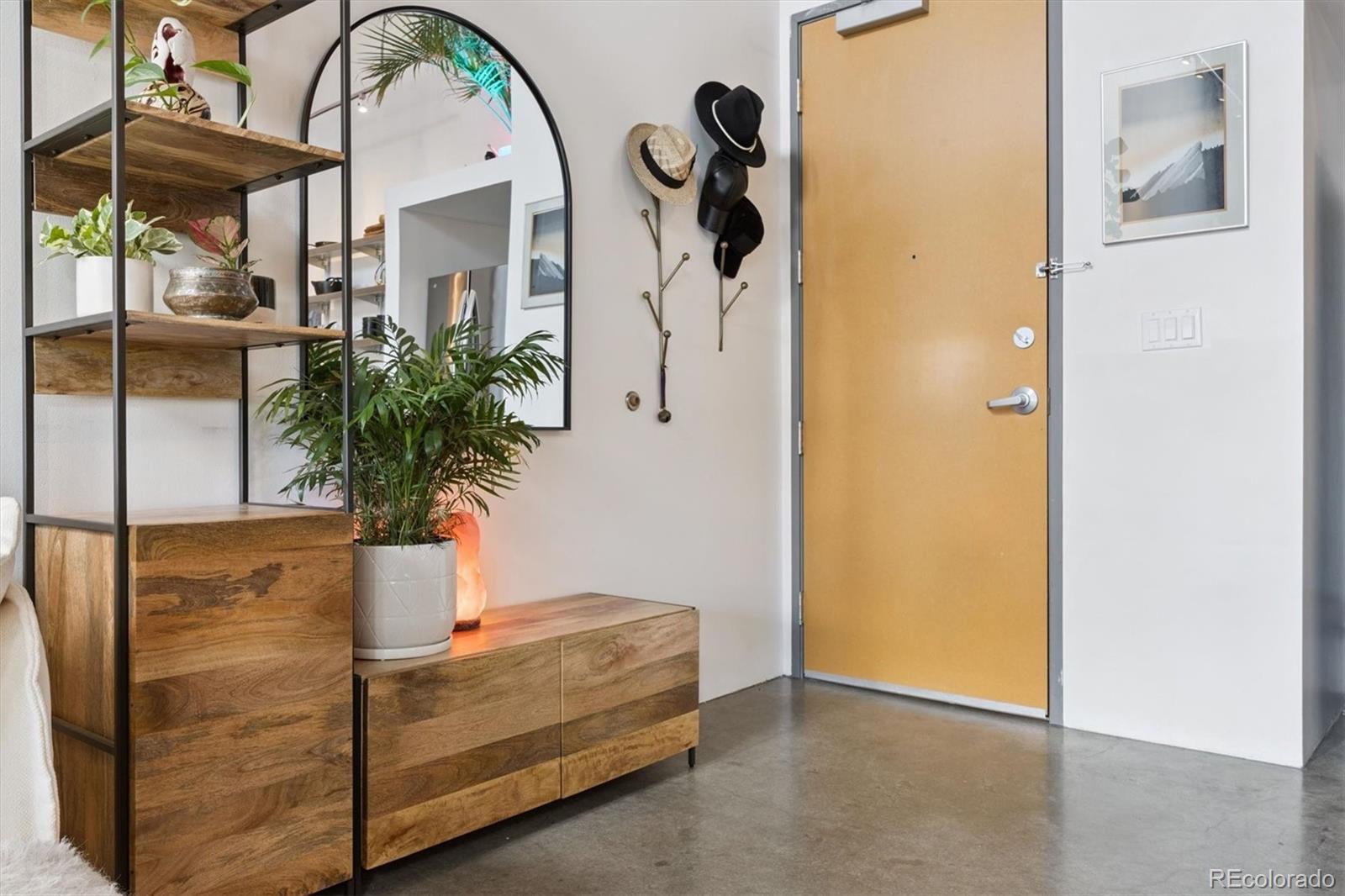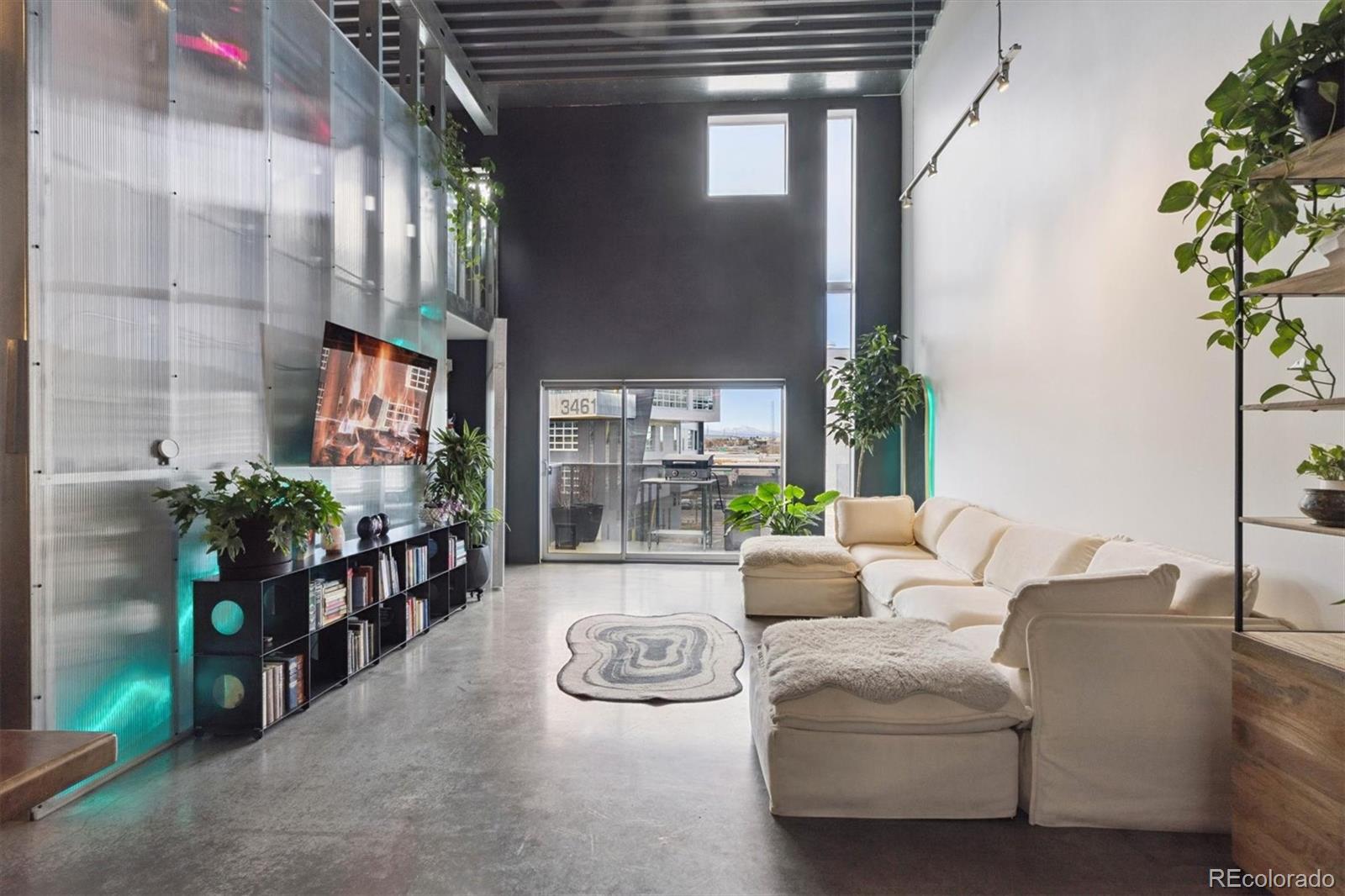


Listed by
Oisin Down
Kentwood Real Estate Cherry Creek
MLS#
4352332
Source:
ML
About This Home
Home Facts
Condo
2 Baths
2 Bedrooms
Built in 2007
Price Summary
590,000
$486 per Sq. Ft.
MLS #:
4352332
Rooms & Interior
Bedrooms
Total Bedrooms:
2
Bathrooms
Total Bathrooms:
2
Full Bathrooms:
1
Interior
Living Area:
1,212 Sq. Ft.
Structure
Structure
Architectural Style:
Urban Contemporary
Building Area:
1,212 Sq. Ft.
Year Built:
2007
Lot
Lot Size (Sq. Ft):
147,215
Finances & Disclosures
Price:
$590,000
Price per Sq. Ft:
$486 per Sq. Ft.
Contact an Agent
Yes, I would like more information from Coldwell Banker. Please use and/or share my information with a Coldwell Banker agent to contact me about my real estate needs.
By clicking Contact I agree a Coldwell Banker Agent may contact me by phone or text message including by automated means and prerecorded messages about real estate services, and that I can access real estate services without providing my phone number. I acknowledge that I have read and agree to the Terms of Use and Privacy Notice.
Contact an Agent
Yes, I would like more information from Coldwell Banker. Please use and/or share my information with a Coldwell Banker agent to contact me about my real estate needs.
By clicking Contact I agree a Coldwell Banker Agent may contact me by phone or text message including by automated means and prerecorded messages about real estate services, and that I can access real estate services without providing my phone number. I acknowledge that I have read and agree to the Terms of Use and Privacy Notice.