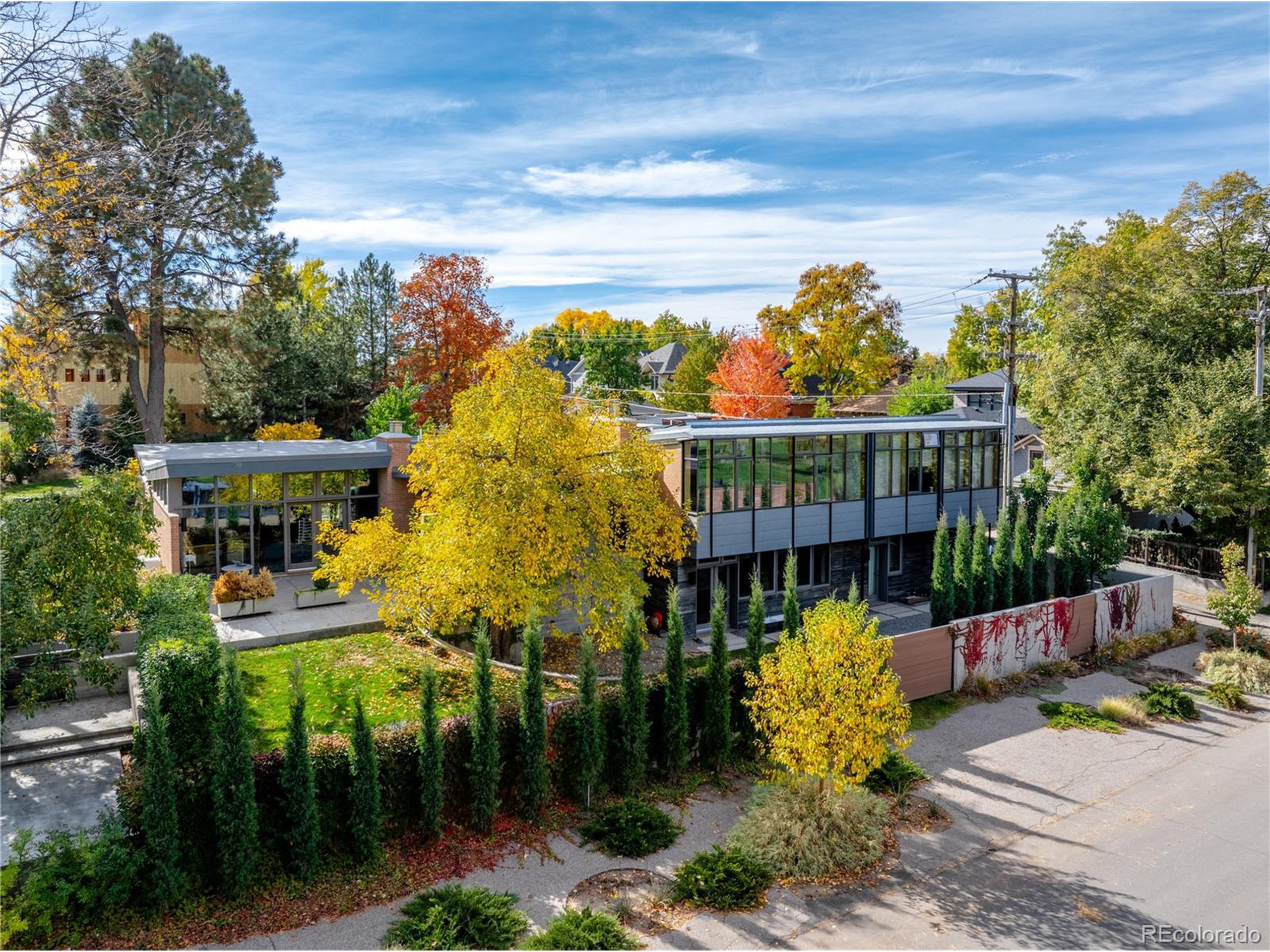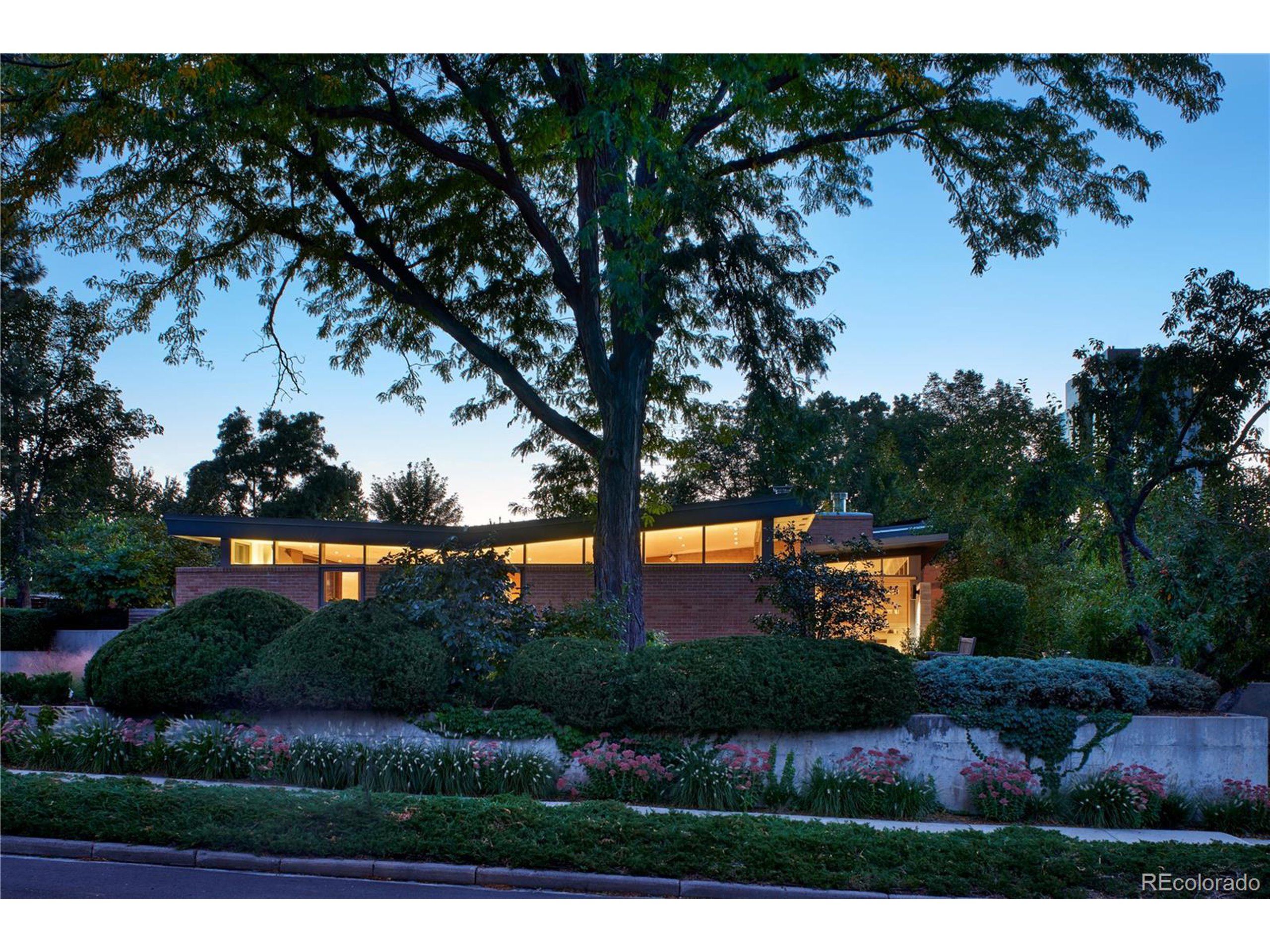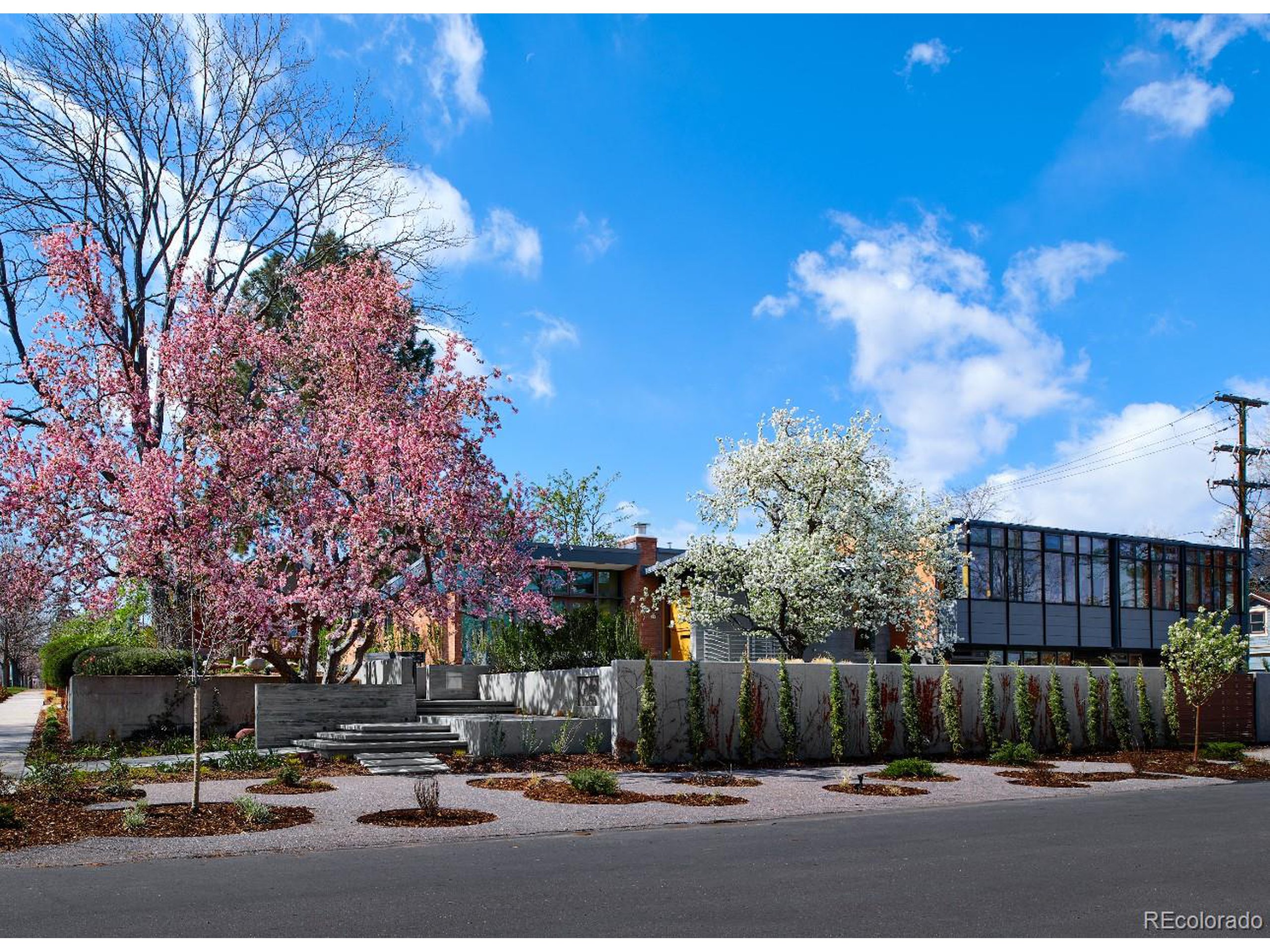101 S Humboldt St, Denver, CO 80209
$7,995,000
5
Beds
5
Baths
8,691
Sq Ft
Single Family
Active
Listed by
Jason Cummings
Compass - Denver
303-536-1786
Last updated:
July 17, 2025, 06:20 PM
MLS#
9149754
Source:
IRES
About This Home
Home Facts
Single Family
5 Baths
5 Bedrooms
Built in 1954
Price Summary
7,995,000
$919 per Sq. Ft.
MLS #:
9149754
Last Updated:
July 17, 2025, 06:20 PM
Added:
3 month(s) ago
Rooms & Interior
Bedrooms
Total Bedrooms:
5
Bathrooms
Total Bathrooms:
5
Full Bathrooms:
4
Interior
Living Area:
8,691 Sq. Ft.
Structure
Structure
Architectural Style:
Bi-Level, Contemporary/Modern, Residential-Detached
Building Area:
6,356 Sq. Ft.
Year Built:
1954
Lot
Lot Size (Sq. Ft):
18,730
Finances & Disclosures
Price:
$7,995,000
Price per Sq. Ft:
$919 per Sq. Ft.
Contact an Agent
Yes, I would like more information from Coldwell Banker. Please use and/or share my information with a Coldwell Banker agent to contact me about my real estate needs.
By clicking Contact I agree a Coldwell Banker Agent may contact me by phone or text message including by automated means and prerecorded messages about real estate services, and that I can access real estate services without providing my phone number. I acknowledge that I have read and agree to the Terms of Use and Privacy Notice.
Contact an Agent
Yes, I would like more information from Coldwell Banker. Please use and/or share my information with a Coldwell Banker agent to contact me about my real estate needs.
By clicking Contact I agree a Coldwell Banker Agent may contact me by phone or text message including by automated means and prerecorded messages about real estate services, and that I can access real estate services without providing my phone number. I acknowledge that I have read and agree to the Terms of Use and Privacy Notice.


