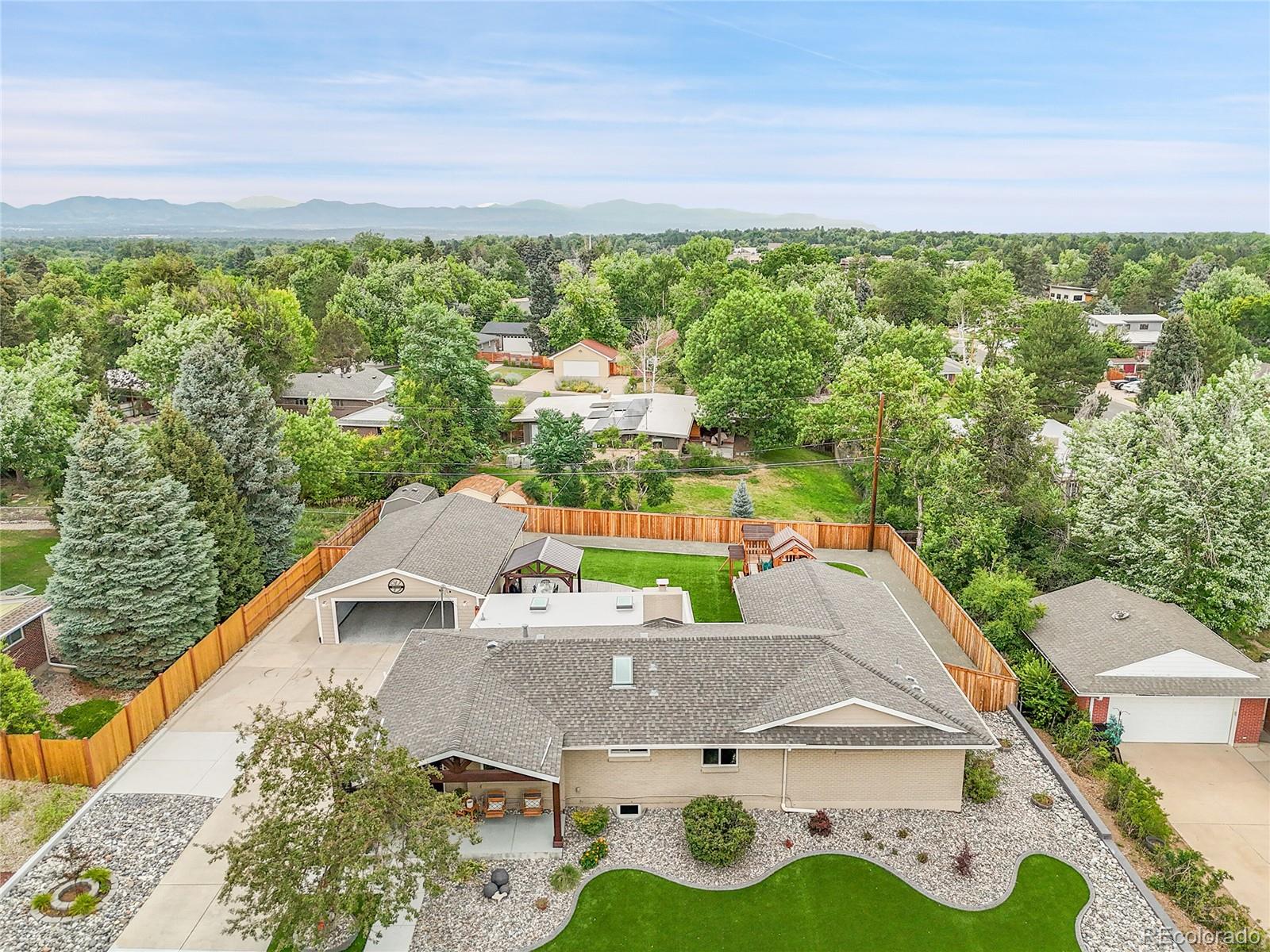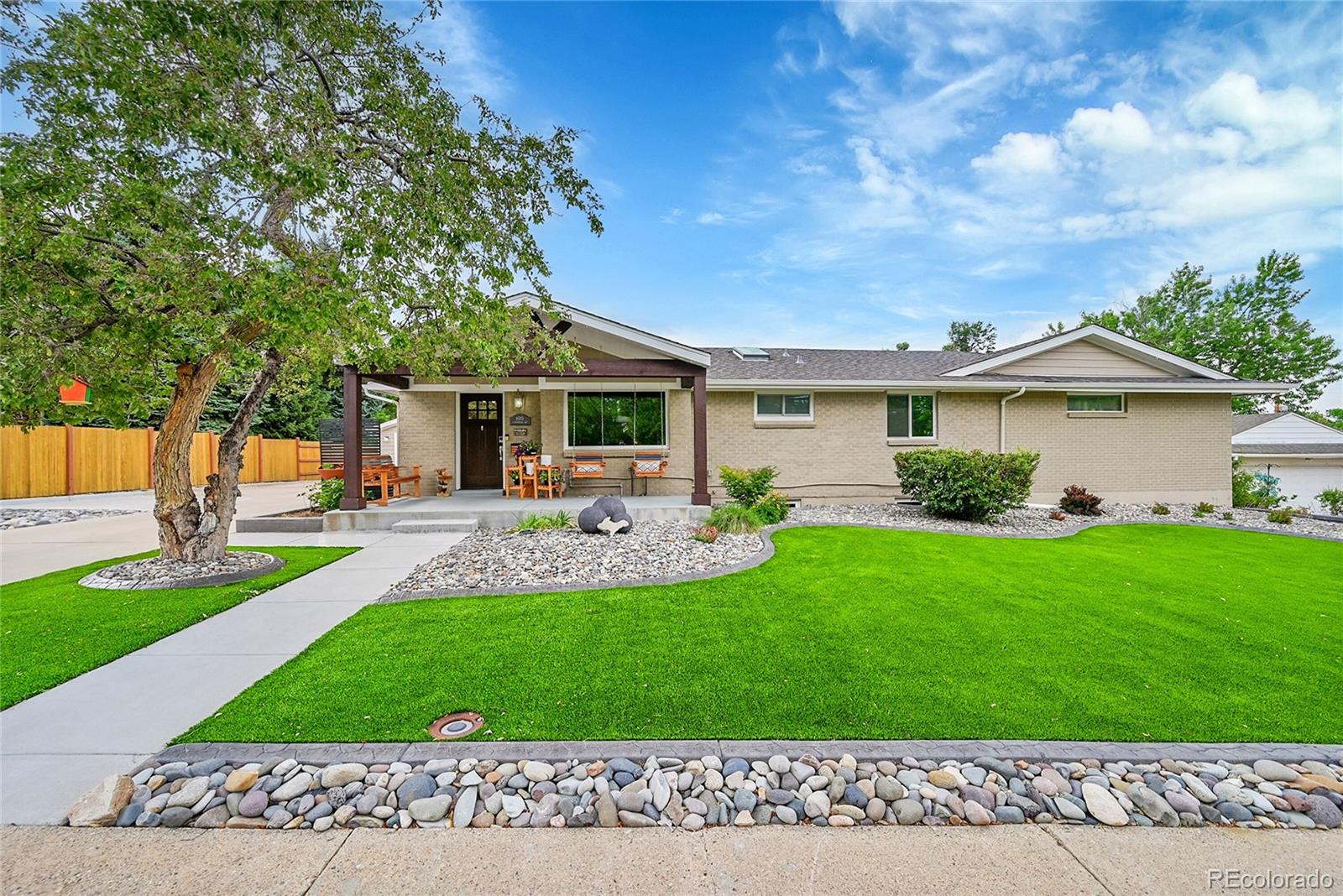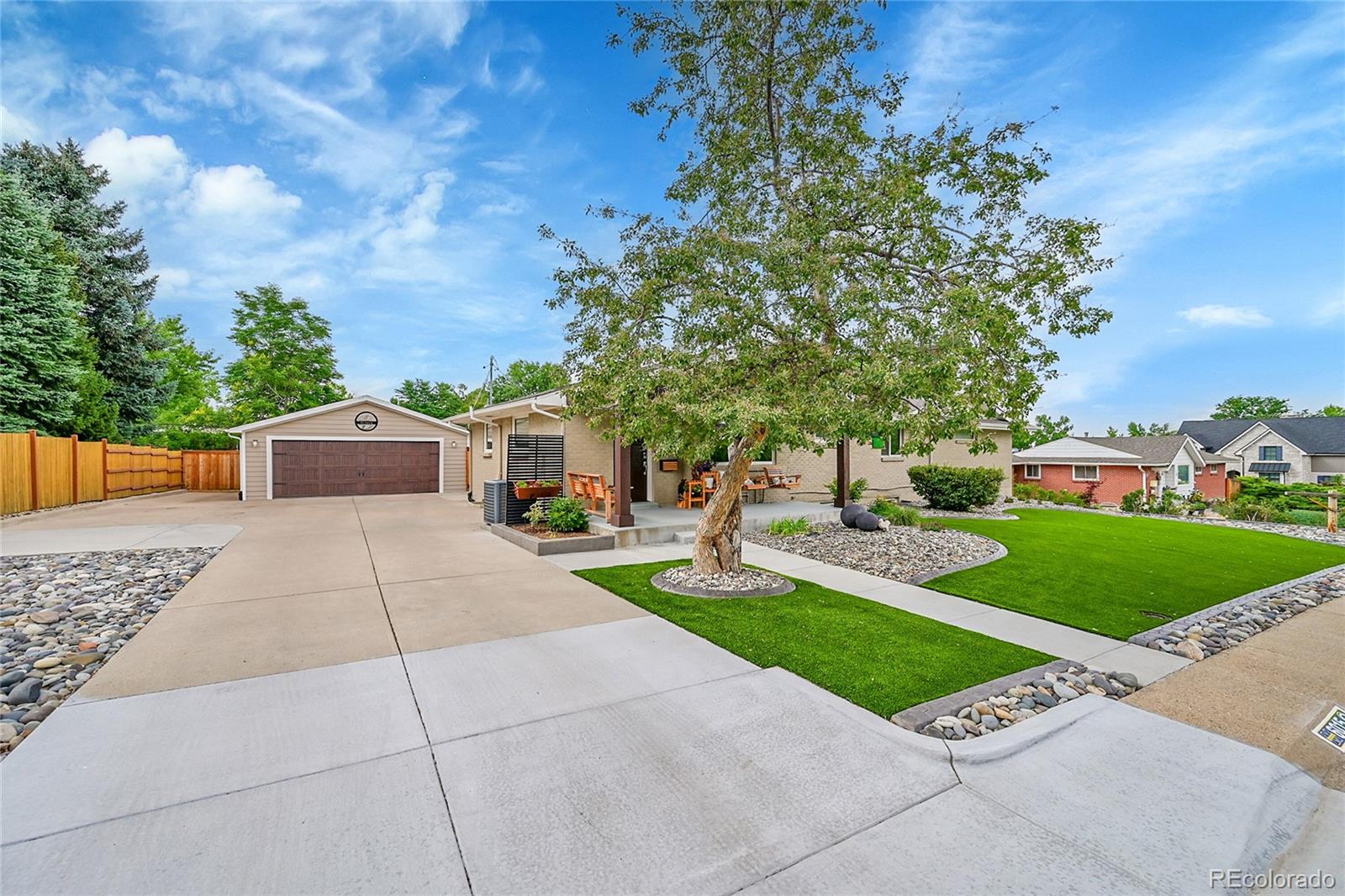


6015 S Milwaukee Way, Centennial, CO 80121
Active
Listed by
Lauren Wilson
Century 21 Prosperity
MLS#
9111756
Source:
ML
About This Home
Home Facts
Single Family
3 Baths
5 Bedrooms
Built in 1960
Price Summary
949,000
$288 per Sq. Ft.
MLS #:
9111756
Rooms & Interior
Bedrooms
Total Bedrooms:
5
Bathrooms
Total Bathrooms:
3
Full Bathrooms:
2
Interior
Living Area:
3,290 Sq. Ft.
Structure
Structure
Architectural Style:
Traditional
Building Area:
3,290 Sq. Ft.
Year Built:
1960
Lot
Lot Size (Sq. Ft):
13,939
Finances & Disclosures
Price:
$949,000
Price per Sq. Ft:
$288 per Sq. Ft.
See this home in person
Attend an upcoming open house
Sun, Jul 20
09:00 AM - 11:00 PMContact an Agent
Yes, I would like more information from Coldwell Banker. Please use and/or share my information with a Coldwell Banker agent to contact me about my real estate needs.
By clicking Contact I agree a Coldwell Banker Agent may contact me by phone or text message including by automated means and prerecorded messages about real estate services, and that I can access real estate services without providing my phone number. I acknowledge that I have read and agree to the Terms of Use and Privacy Notice.
Contact an Agent
Yes, I would like more information from Coldwell Banker. Please use and/or share my information with a Coldwell Banker agent to contact me about my real estate needs.
By clicking Contact I agree a Coldwell Banker Agent may contact me by phone or text message including by automated means and prerecorded messages about real estate services, and that I can access real estate services without providing my phone number. I acknowledge that I have read and agree to the Terms of Use and Privacy Notice.