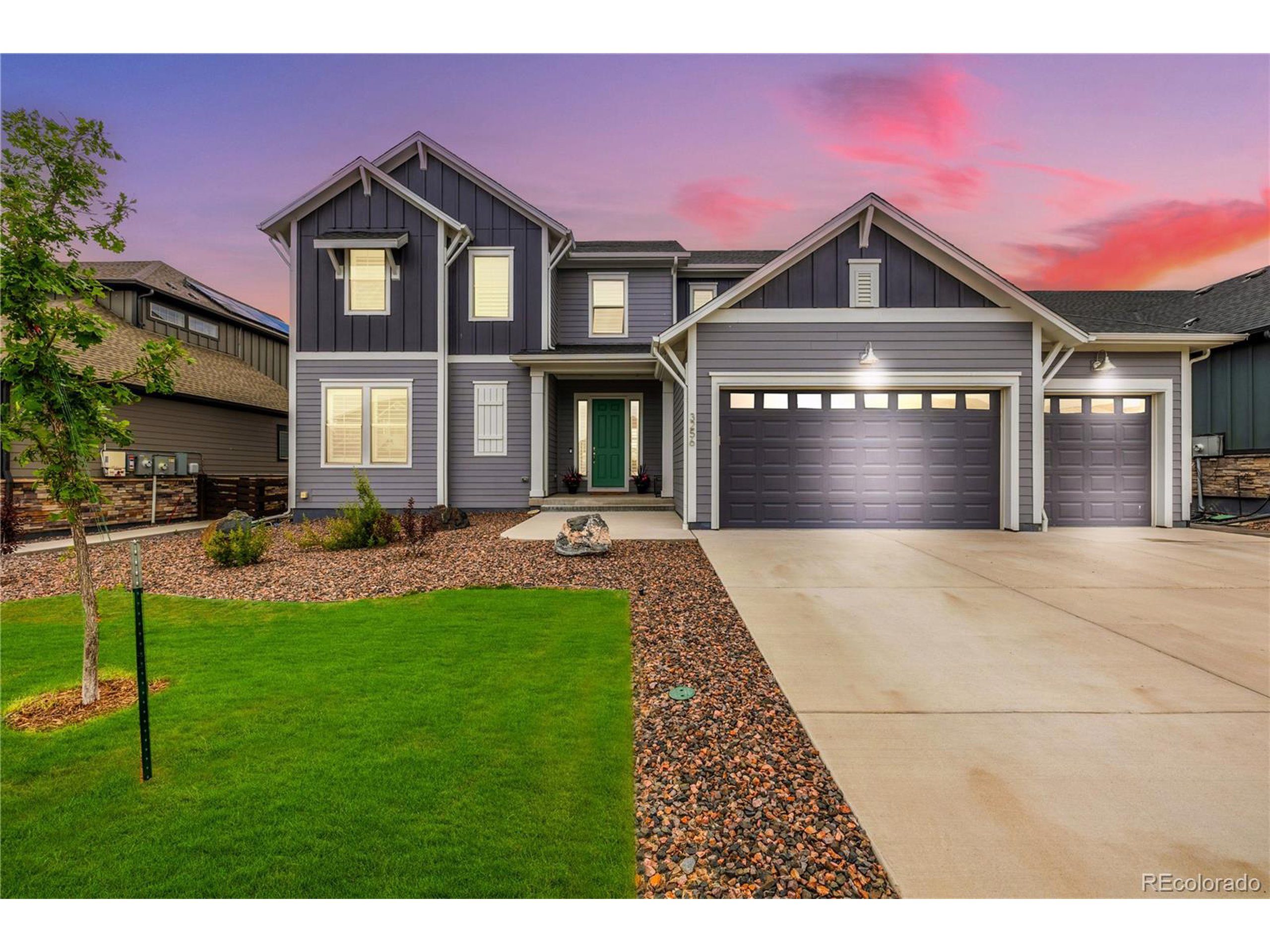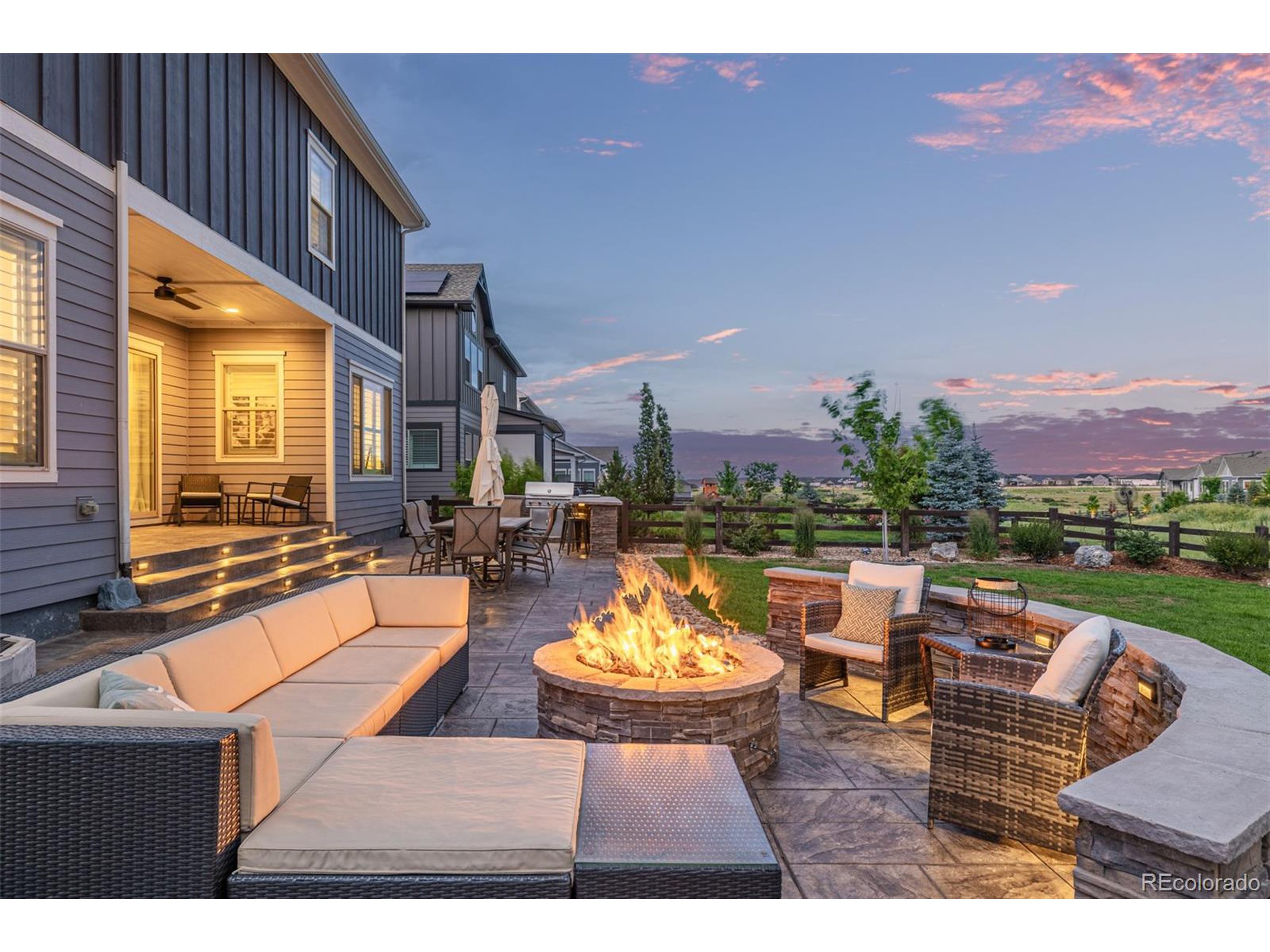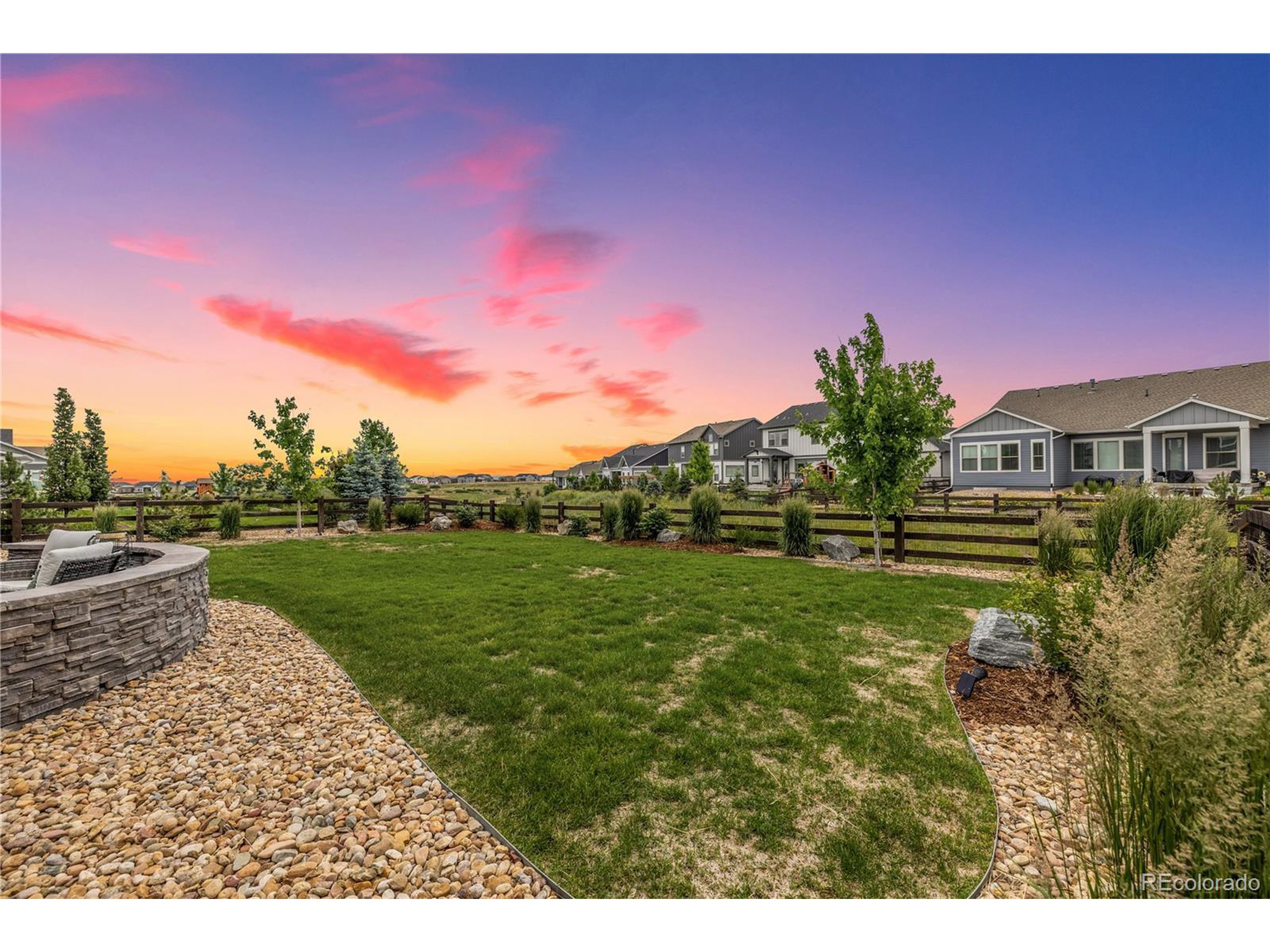3256 Offbeaten Pl, Castle Rock, CO 80108
$959,000
4
Beds
4
Baths
5,137
Sq Ft
Single Family
Active
Listed by
Josh Saxton
eXp Realty, LLC.
888-440-2724
Last updated:
July 17, 2025, 06:14 PM
MLS#
8484310
Source:
IRES
About This Home
Home Facts
Single Family
4 Baths
4 Bedrooms
Built in 2022
Price Summary
959,000
$186 per Sq. Ft.
MLS #:
8484310
Last Updated:
July 17, 2025, 06:14 PM
Added:
22 day(s) ago
Rooms & Interior
Bedrooms
Total Bedrooms:
4
Bathrooms
Total Bathrooms:
4
Full Bathrooms:
4
Interior
Living Area:
5,137 Sq. Ft.
Structure
Structure
Architectural Style:
Residential-Detached, Two
Building Area:
3,436 Sq. Ft.
Year Built:
2022
Lot
Lot Size (Sq. Ft):
9,583
Finances & Disclosures
Price:
$959,000
Price per Sq. Ft:
$186 per Sq. Ft.
Contact an Agent
Yes, I would like more information from Coldwell Banker. Please use and/or share my information with a Coldwell Banker agent to contact me about my real estate needs.
By clicking Contact I agree a Coldwell Banker Agent may contact me by phone or text message including by automated means and prerecorded messages about real estate services, and that I can access real estate services without providing my phone number. I acknowledge that I have read and agree to the Terms of Use and Privacy Notice.
Contact an Agent
Yes, I would like more information from Coldwell Banker. Please use and/or share my information with a Coldwell Banker agent to contact me about my real estate needs.
By clicking Contact I agree a Coldwell Banker Agent may contact me by phone or text message including by automated means and prerecorded messages about real estate services, and that I can access real estate services without providing my phone number. I acknowledge that I have read and agree to the Terms of Use and Privacy Notice.


