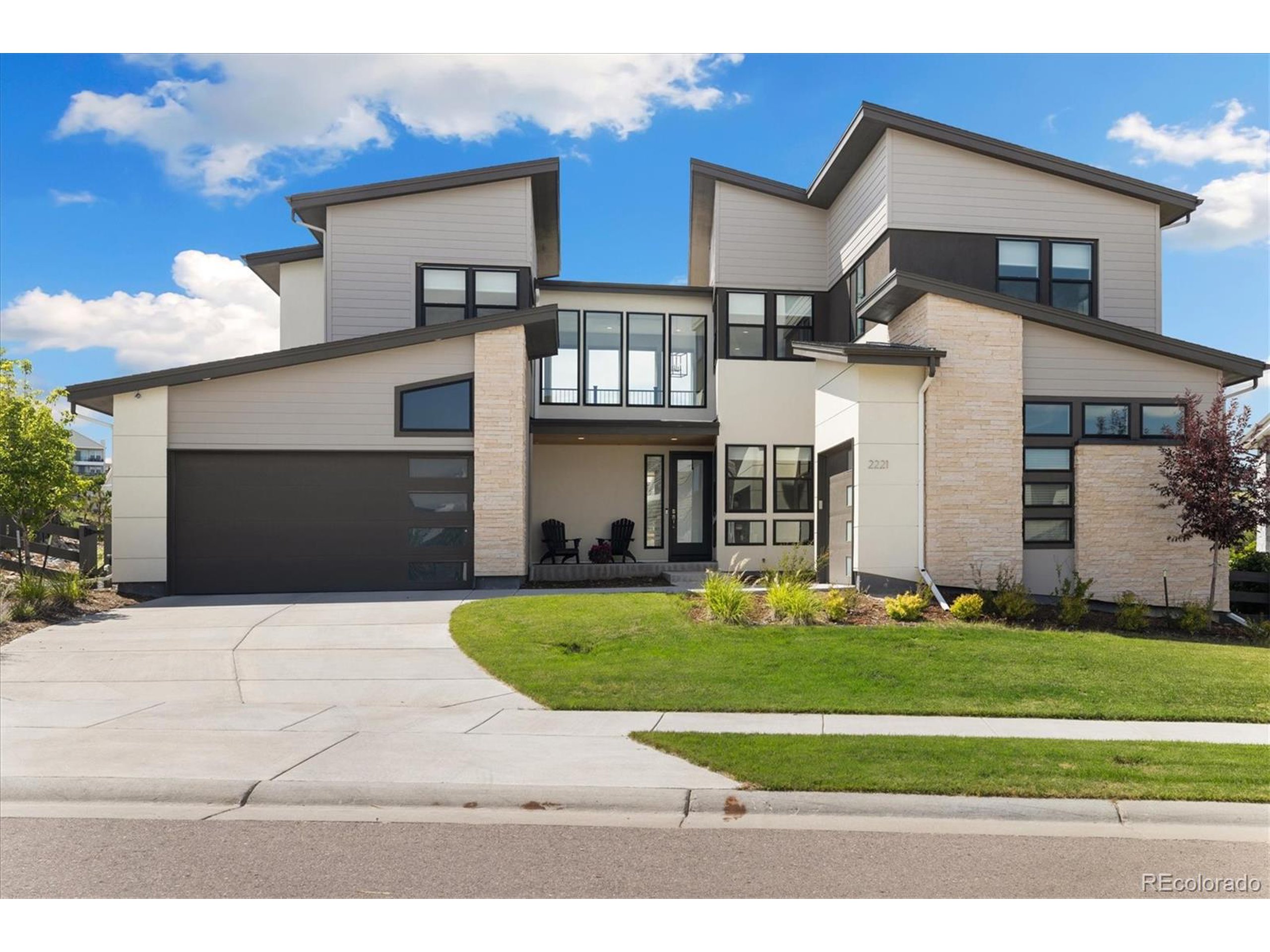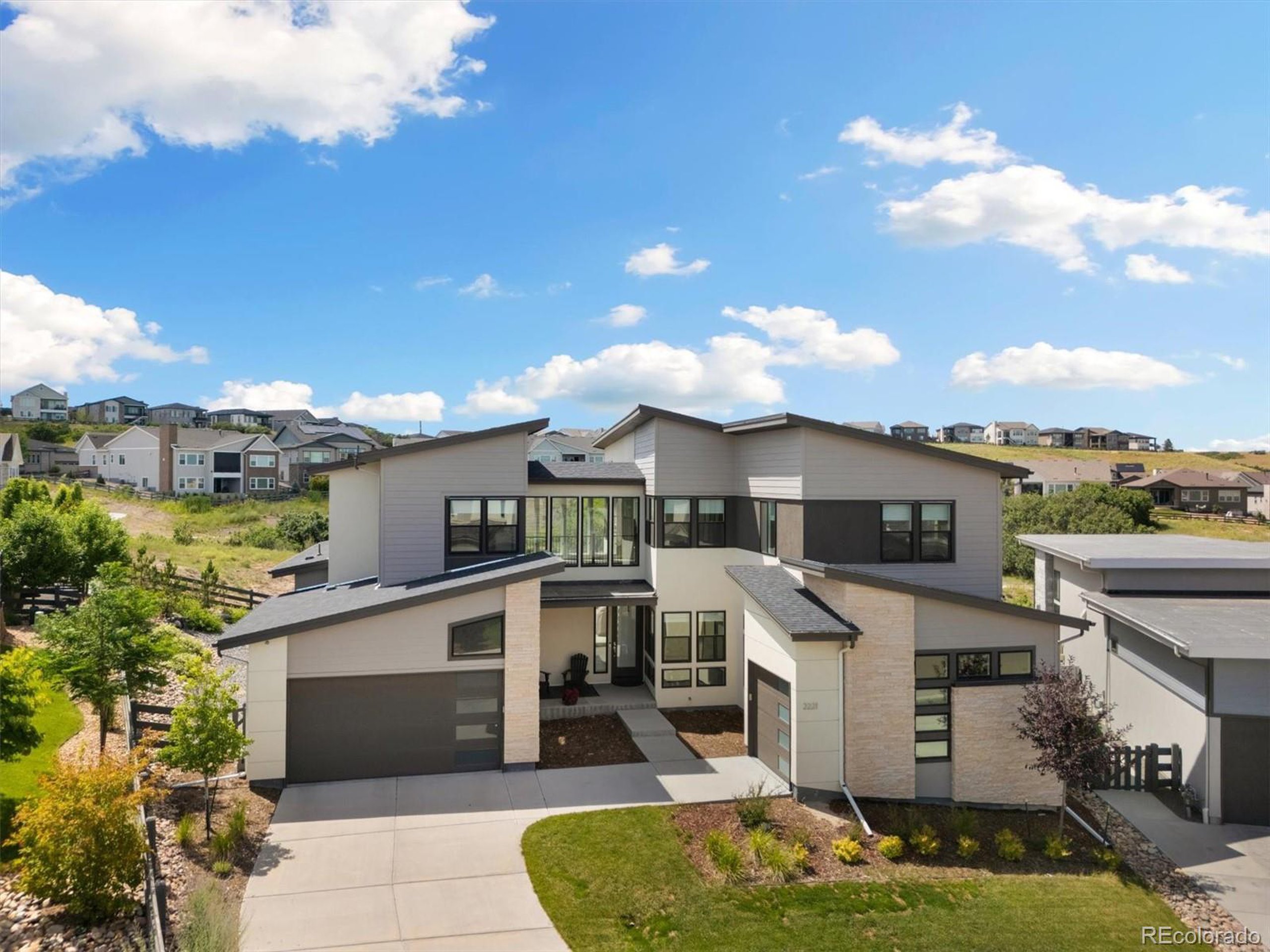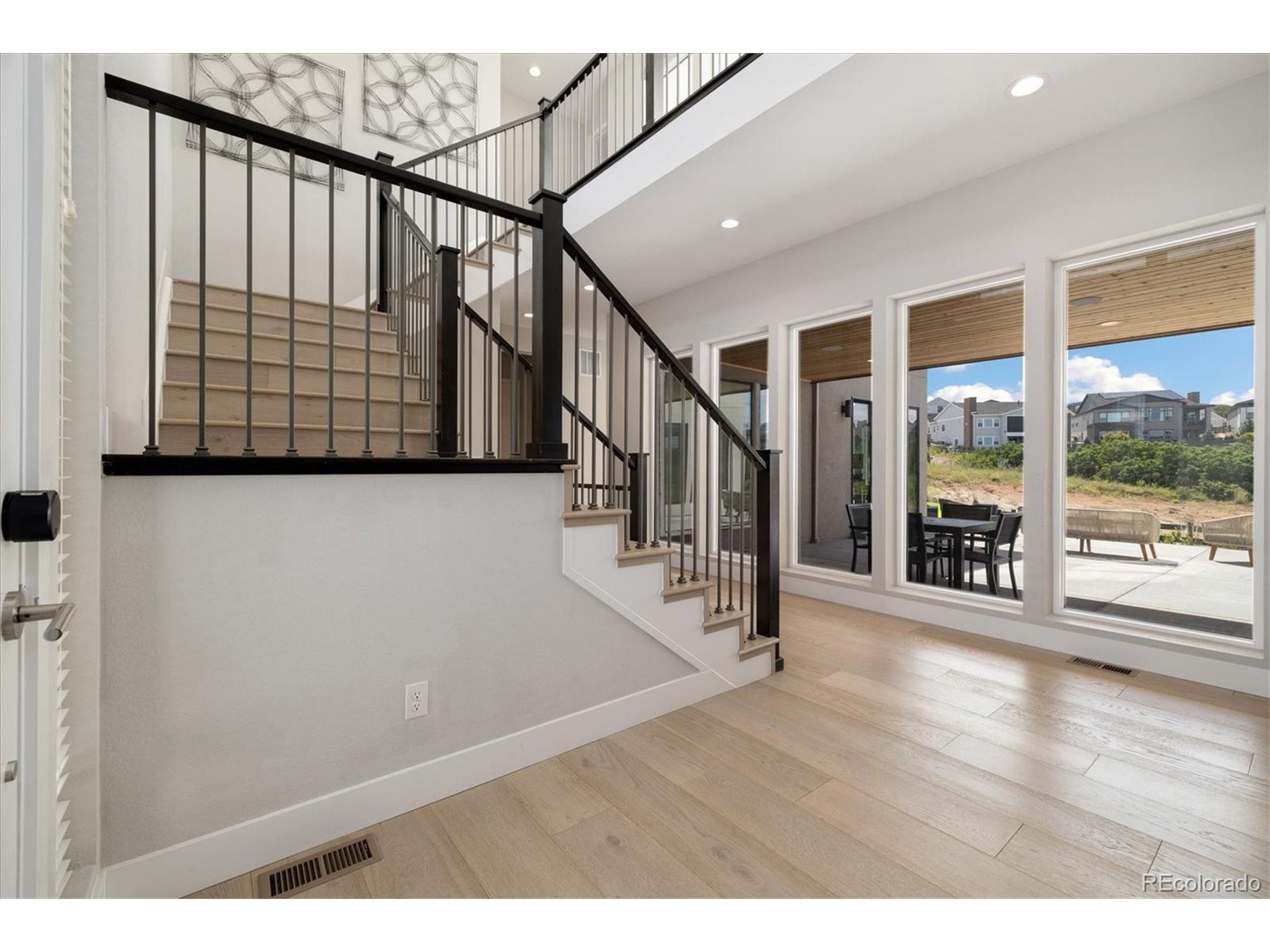


2221 Rim Ridge Dr, Castle Pines, CO 80108
Active
Listed by
Brandie Sciacca
Berkshire Hathaway HomeServices Colorado Real Estate, LLC.
303-289-7009
Last updated:
July 17, 2025, 06:20 PM
MLS#
4717456
Source:
IRES
About This Home
Home Facts
Single Family
7 Baths
5 Bedrooms
Built in 2022
Price Summary
1,950,000
$278 per Sq. Ft.
MLS #:
4717456
Last Updated:
July 17, 2025, 06:20 PM
Added:
12 day(s) ago
Rooms & Interior
Bedrooms
Total Bedrooms:
5
Bathrooms
Total Bathrooms:
7
Full Bathrooms:
4
Interior
Living Area:
6,995 Sq. Ft.
Structure
Structure
Architectural Style:
Contemporary/Modern, Residential-Detached, Two
Building Area:
4,649 Sq. Ft.
Year Built:
2022
Lot
Lot Size (Sq. Ft):
12,196
Finances & Disclosures
Price:
$1,950,000
Price per Sq. Ft:
$278 per Sq. Ft.
Contact an Agent
Yes, I would like more information from Coldwell Banker. Please use and/or share my information with a Coldwell Banker agent to contact me about my real estate needs.
By clicking Contact I agree a Coldwell Banker Agent may contact me by phone or text message including by automated means and prerecorded messages about real estate services, and that I can access real estate services without providing my phone number. I acknowledge that I have read and agree to the Terms of Use and Privacy Notice.
Contact an Agent
Yes, I would like more information from Coldwell Banker. Please use and/or share my information with a Coldwell Banker agent to contact me about my real estate needs.
By clicking Contact I agree a Coldwell Banker Agent may contact me by phone or text message including by automated means and prerecorded messages about real estate services, and that I can access real estate services without providing my phone number. I acknowledge that I have read and agree to the Terms of Use and Privacy Notice.