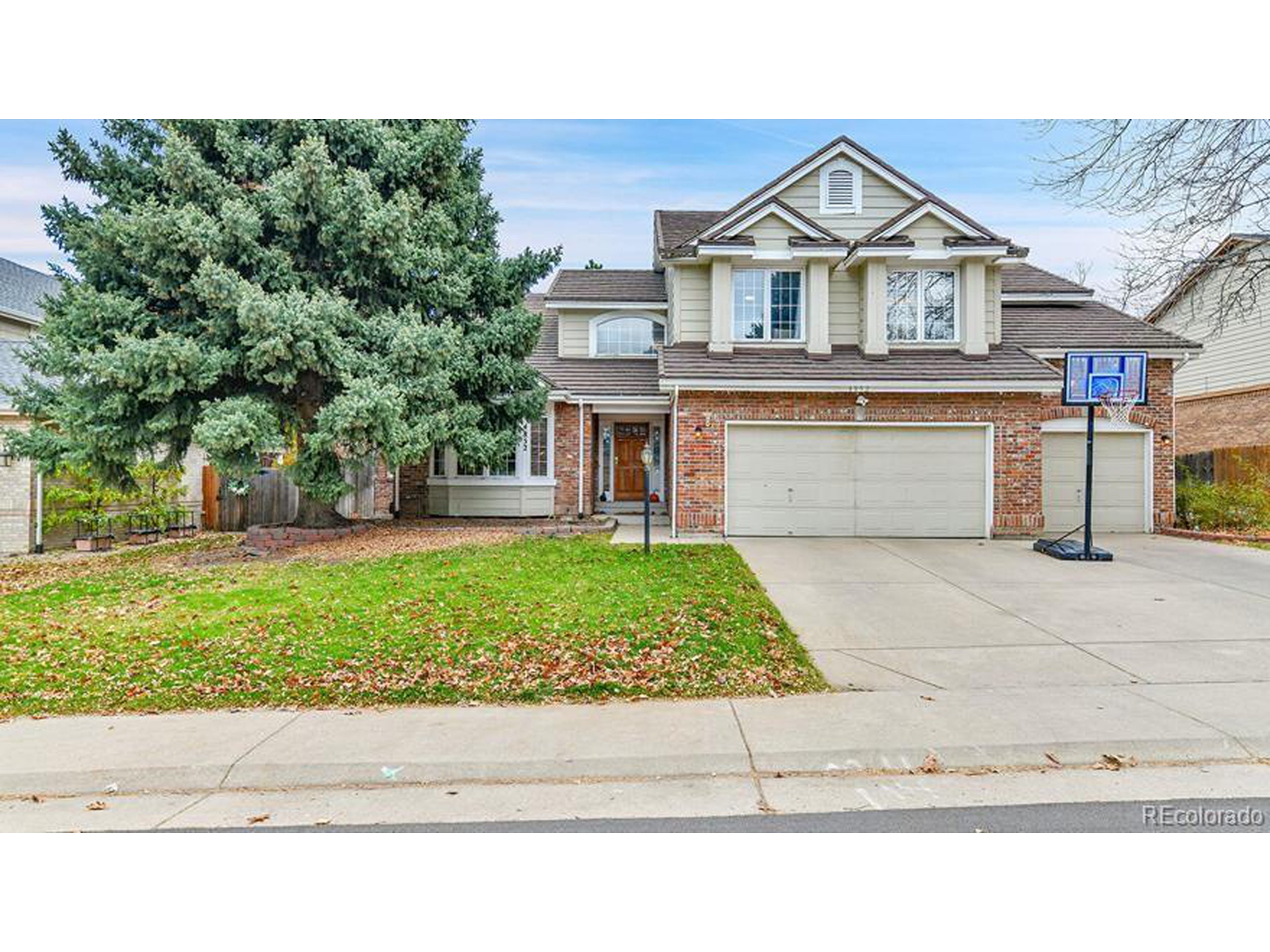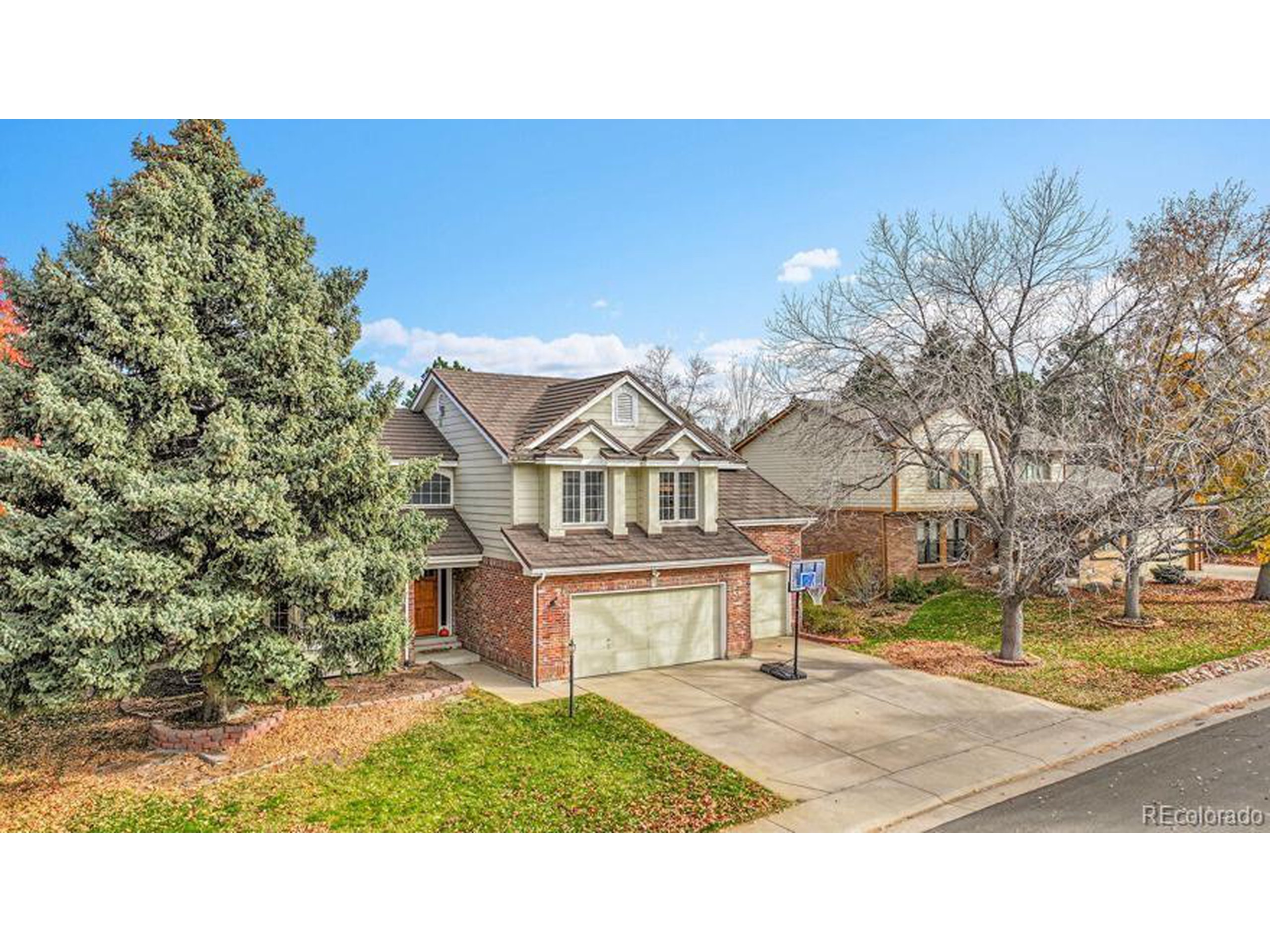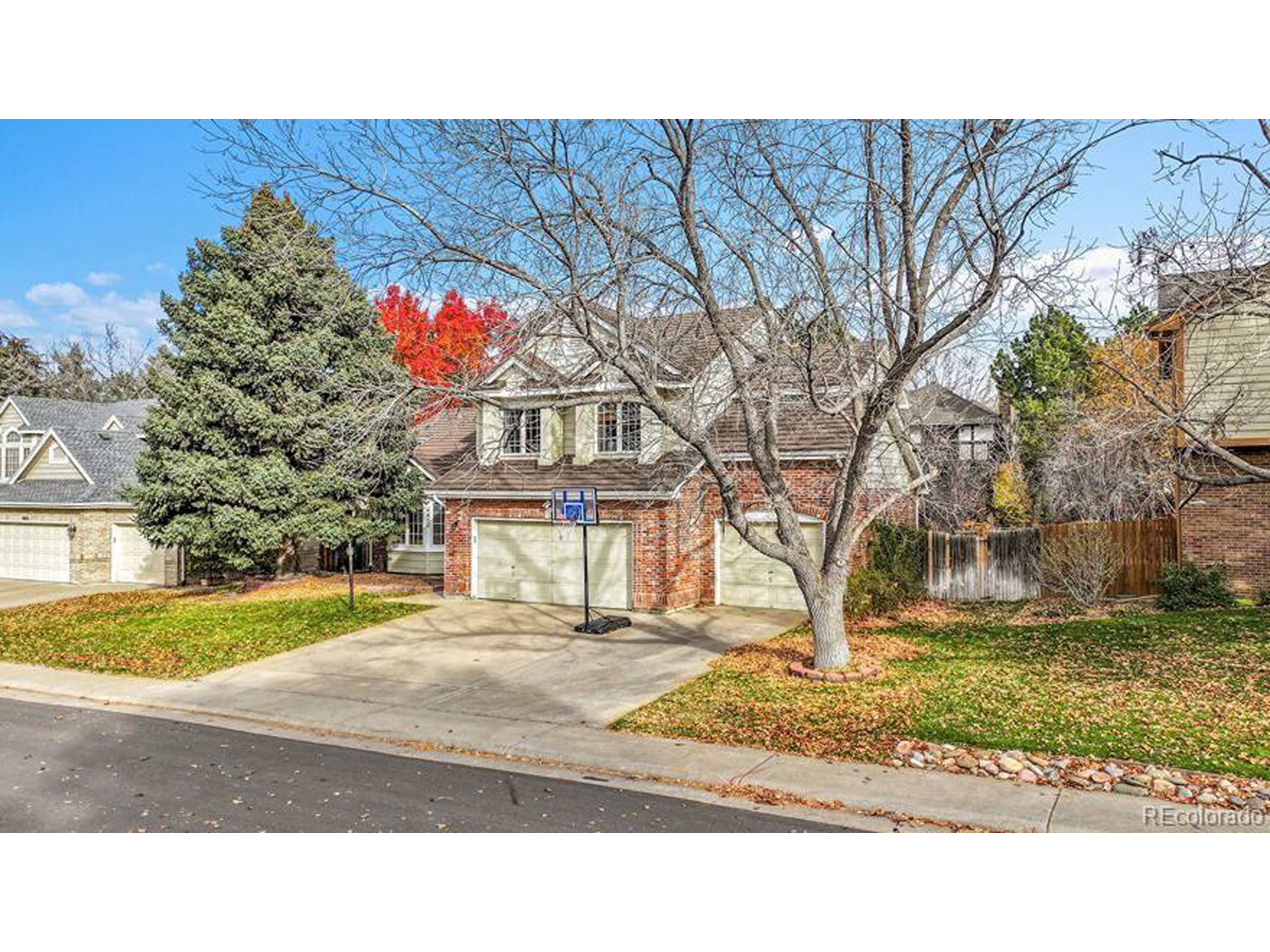


Listed by
Lidia Tamerat
Homesmart Realty
303-858-8100
Last updated:
November 14, 2025, 01:42 AM
MLS#
8548616
Source:
IRES
About This Home
Home Facts
Single Family
5 Baths
5 Bedrooms
Built in 1991
Price Summary
890,000
$206 per Sq. Ft.
MLS #:
8548616
Last Updated:
November 14, 2025, 01:42 AM
Added:
a day ago
Rooms & Interior
Bedrooms
Total Bedrooms:
5
Bathrooms
Total Bathrooms:
5
Full Bathrooms:
5
Interior
Living Area:
4,317 Sq. Ft.
Structure
Structure
Architectural Style:
Residential-Detached, Two
Building Area:
3,100 Sq. Ft.
Year Built:
1991
Lot
Lot Size (Sq. Ft):
8,276
Finances & Disclosures
Price:
$890,000
Price per Sq. Ft:
$206 per Sq. Ft.
Contact an Agent
Yes, I would like more information from Coldwell Banker. Please use and/or share my information with a Coldwell Banker agent to contact me about my real estate needs.
By clicking Contact I agree a Coldwell Banker Agent may contact me by phone or text message including by automated means and prerecorded messages about real estate services, and that I can access real estate services without providing my phone number. I acknowledge that I have read and agree to the Terms of Use and Privacy Notice.
Contact an Agent
Yes, I would like more information from Coldwell Banker. Please use and/or share my information with a Coldwell Banker agent to contact me about my real estate needs.
By clicking Contact I agree a Coldwell Banker Agent may contact me by phone or text message including by automated means and prerecorded messages about real estate services, and that I can access real estate services without providing my phone number. I acknowledge that I have read and agree to the Terms of Use and Privacy Notice.