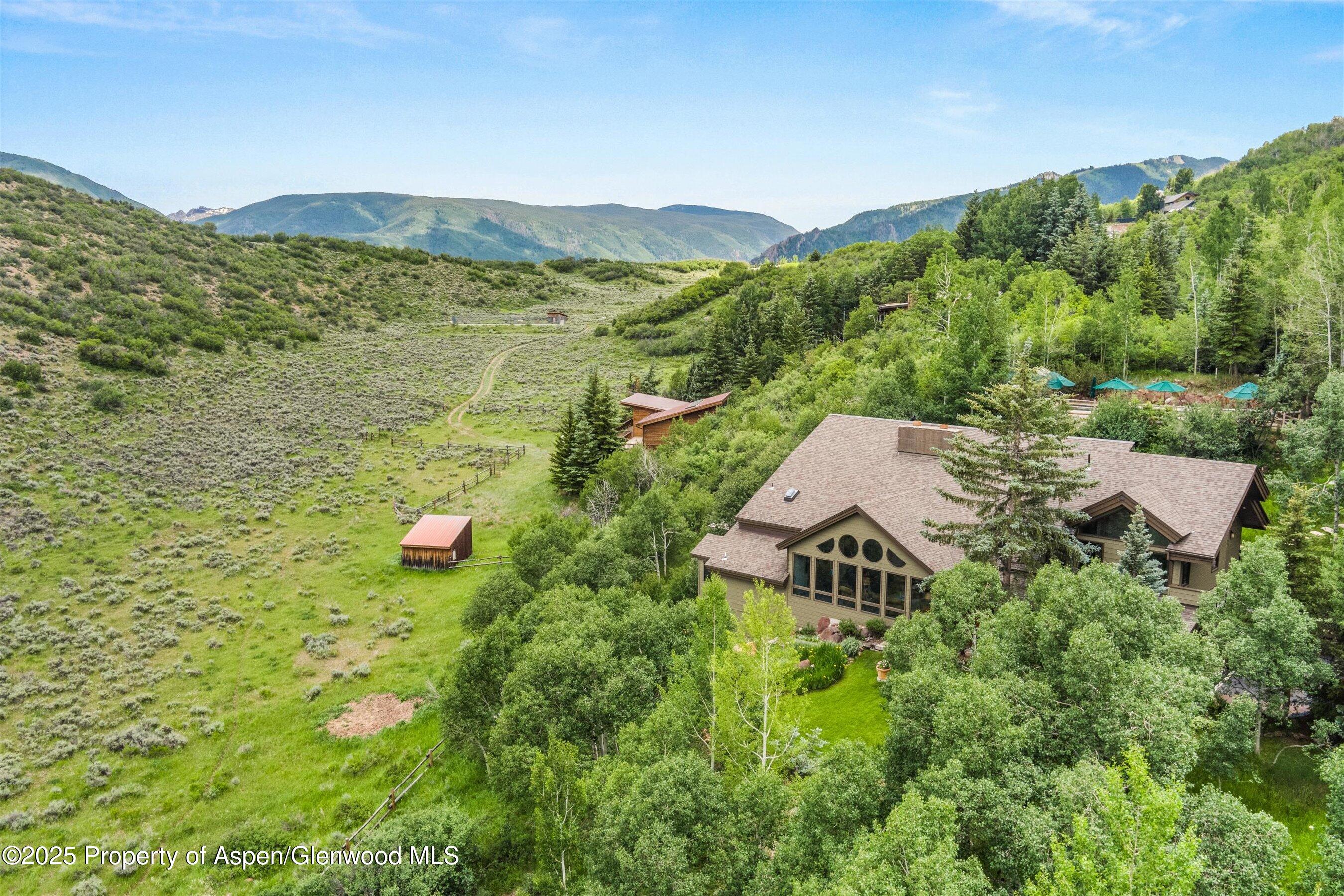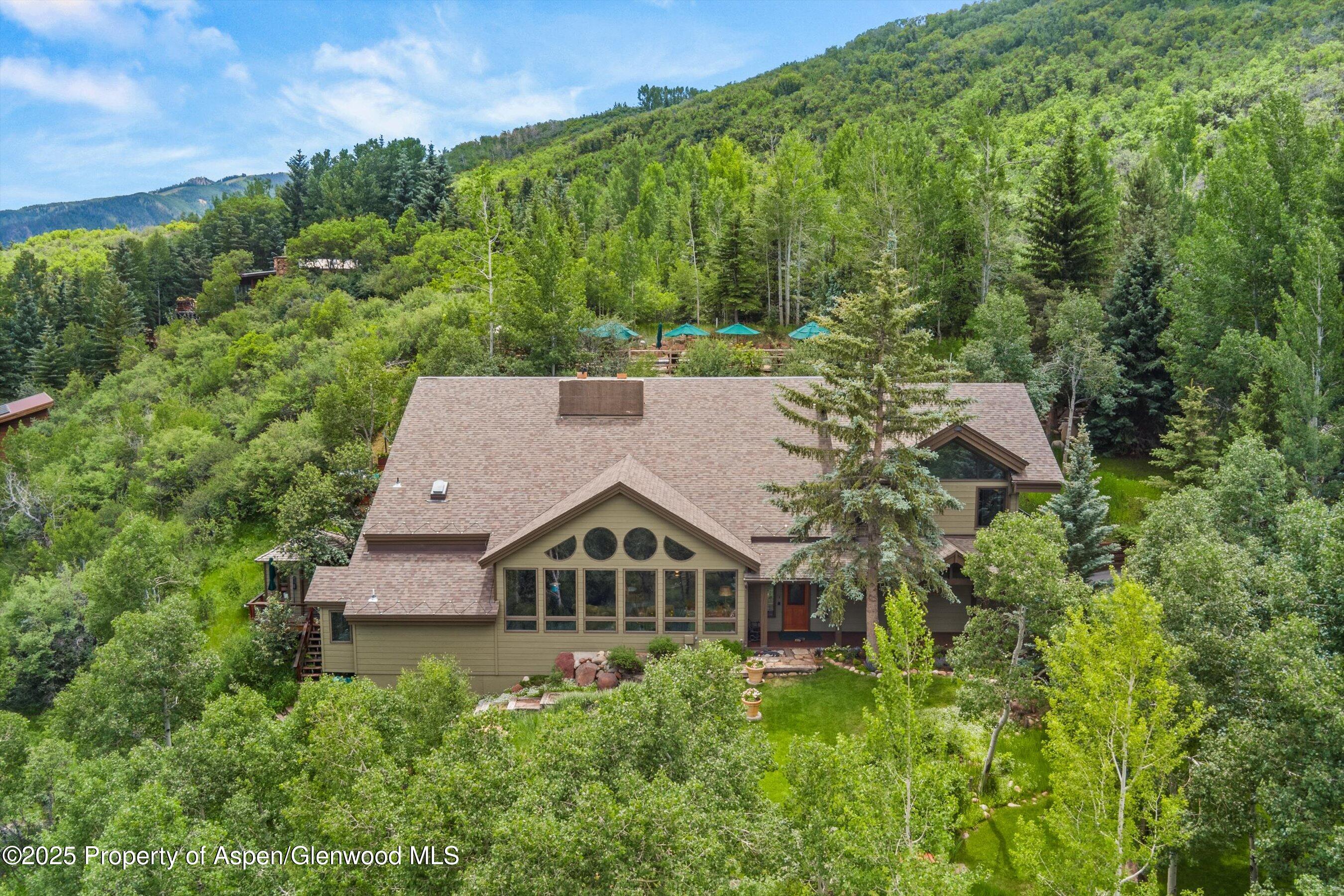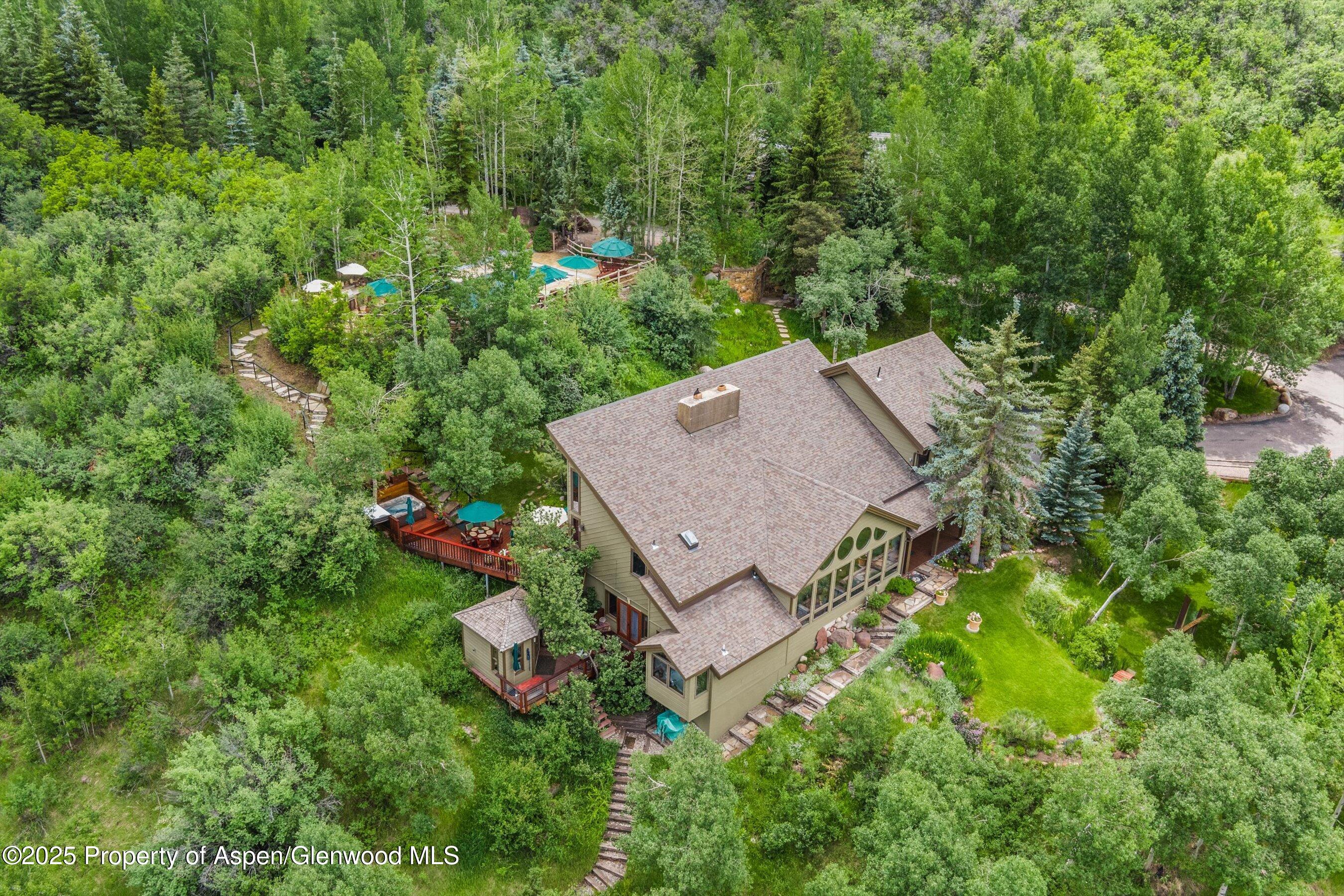477 Aspen Oak Drive, Aspen, CO 81611
$18,775,000
5
Beds
6
Baths
5,173
Sq Ft
Single Family
Active
Listed by
Tony Dilucia
Ryan Elston
Christie'S International Real Estate Aspen Snowmass
Last updated:
July 18, 2025, 03:01 PM
MLS#
189117
Source:
CO AGSMLS
About This Home
Home Facts
Single Family
6 Baths
5 Bedrooms
Built in 1977
Price Summary
18,775,000
$3,629 per Sq. Ft.
MLS #:
189117
Last Updated:
July 18, 2025, 03:01 PM
Added:
10 day(s) ago
Rooms & Interior
Bedrooms
Total Bedrooms:
5
Bathrooms
Total Bathrooms:
6
Full Bathrooms:
5
Interior
Living Area:
5,173 Sq. Ft.
Structure
Structure
Architectural Style:
Two Story
Building Area:
5,173 Sq. Ft.
Year Built:
1977
Lot
Lot Size (Sq. Ft):
218,671
Finances & Disclosures
Price:
$18,775,000
Price per Sq. Ft:
$3,629 per Sq. Ft.
Contact an Agent
Yes, I would like more information from Coldwell Banker. Please use and/or share my information with a Coldwell Banker agent to contact me about my real estate needs.
By clicking Contact I agree a Coldwell Banker Agent may contact me by phone or text message including by automated means and prerecorded messages about real estate services, and that I can access real estate services without providing my phone number. I acknowledge that I have read and agree to the Terms of Use and Privacy Notice.
Contact an Agent
Yes, I would like more information from Coldwell Banker. Please use and/or share my information with a Coldwell Banker agent to contact me about my real estate needs.
By clicking Contact I agree a Coldwell Banker Agent may contact me by phone or text message including by automated means and prerecorded messages about real estate services, and that I can access real estate services without providing my phone number. I acknowledge that I have read and agree to the Terms of Use and Privacy Notice.


