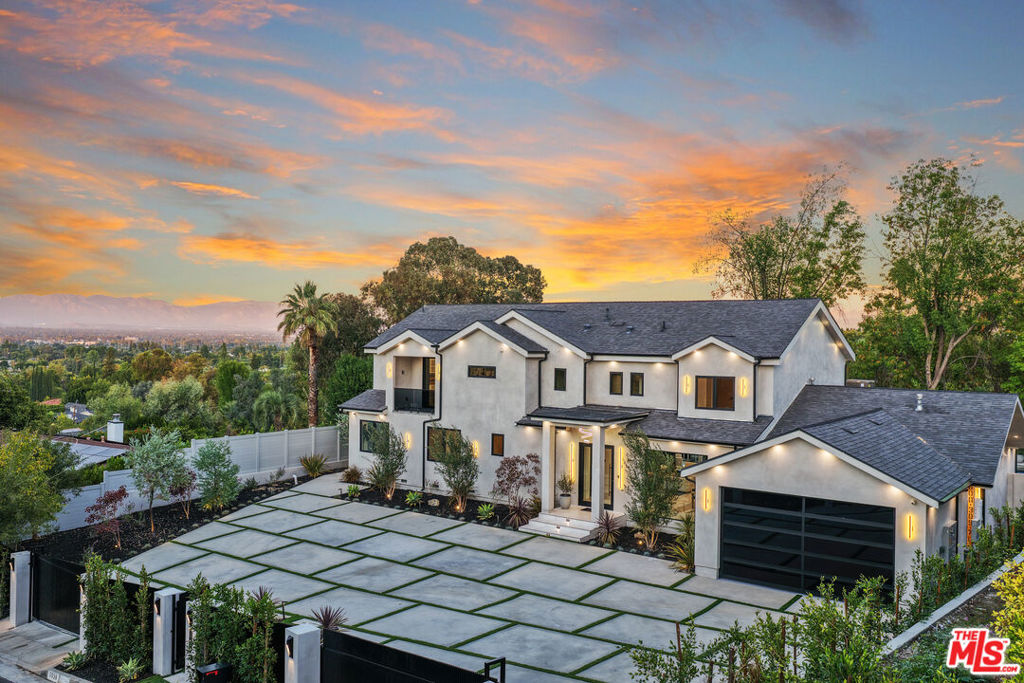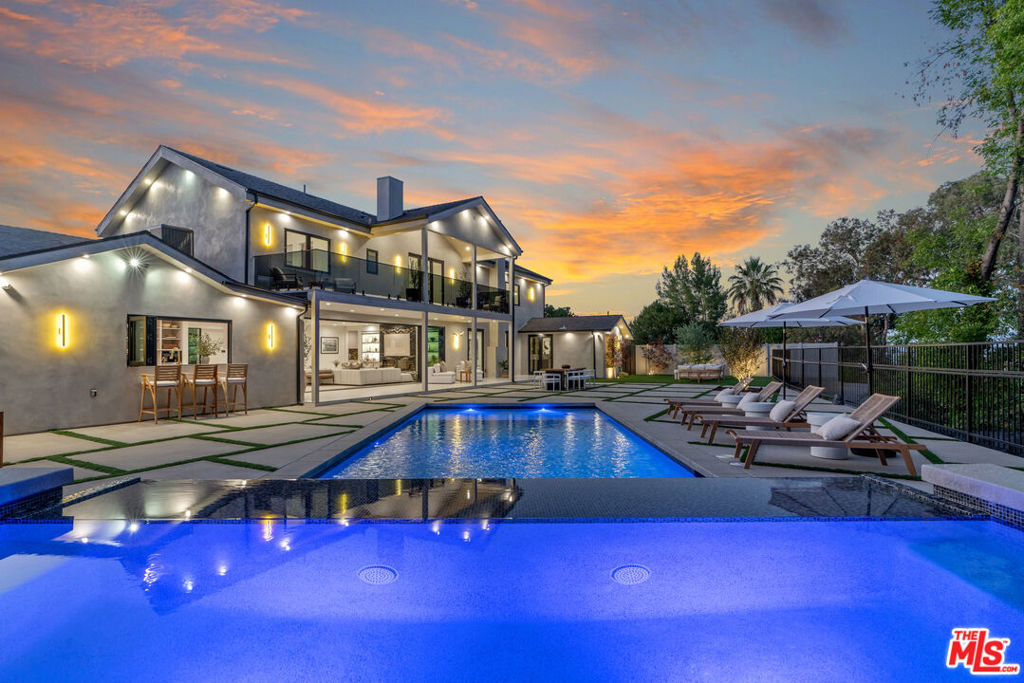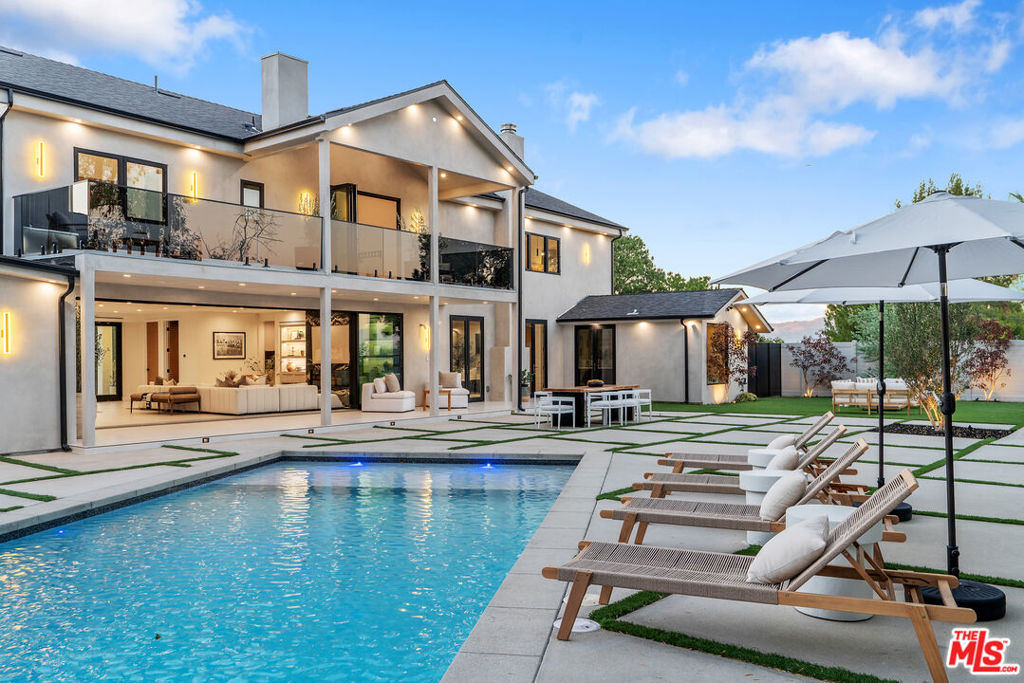


5036 Shirley Avenue, Tarzana, CA 91356
$4,250,000
6
Beds
7
Baths
4,825
Sq Ft
Single Family
Active
Listed by
Deanna D'Egidio
Harcourts Plus
949-632-8995
Last updated:
November 4, 2025, 03:15 PM
MLS#
25612081
Source:
CRMLS
About This Home
Home Facts
Single Family
7 Baths
6 Bedrooms
Built in 1961
Price Summary
4,250,000
$880 per Sq. Ft.
MLS #:
25612081
Last Updated:
November 4, 2025, 03:15 PM
Added:
15 day(s) ago
Rooms & Interior
Bedrooms
Total Bedrooms:
6
Bathrooms
Total Bathrooms:
7
Full Bathrooms:
6
Interior
Living Area:
4,825 Sq. Ft.
Structure
Structure
Architectural Style:
Modern
Building Area:
4,825 Sq. Ft.
Year Built:
1961
Lot
Lot Size (Sq. Ft):
18,547
Finances & Disclosures
Price:
$4,250,000
Price per Sq. Ft:
$880 per Sq. Ft.
Contact an Agent
Yes, I would like more information from Coldwell Banker. Please use and/or share my information with a Coldwell Banker agent to contact me about my real estate needs.
By clicking Contact I agree a Coldwell Banker Agent may contact me by phone or text message including by automated means and prerecorded messages about real estate services, and that I can access real estate services without providing my phone number. I acknowledge that I have read and agree to the Terms of Use and Privacy Notice.
Contact an Agent
Yes, I would like more information from Coldwell Banker. Please use and/or share my information with a Coldwell Banker agent to contact me about my real estate needs.
By clicking Contact I agree a Coldwell Banker Agent may contact me by phone or text message including by automated means and prerecorded messages about real estate services, and that I can access real estate services without providing my phone number. I acknowledge that I have read and agree to the Terms of Use and Privacy Notice.