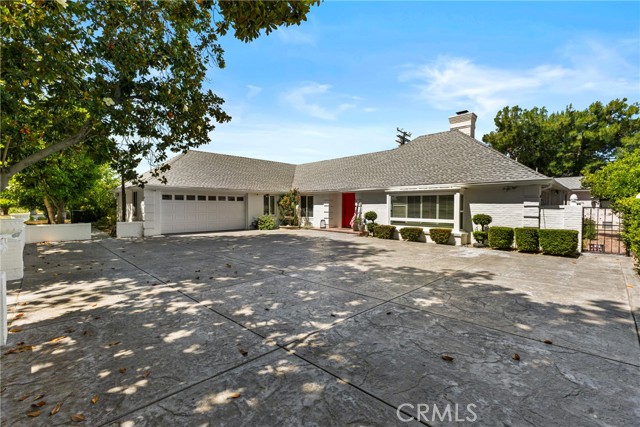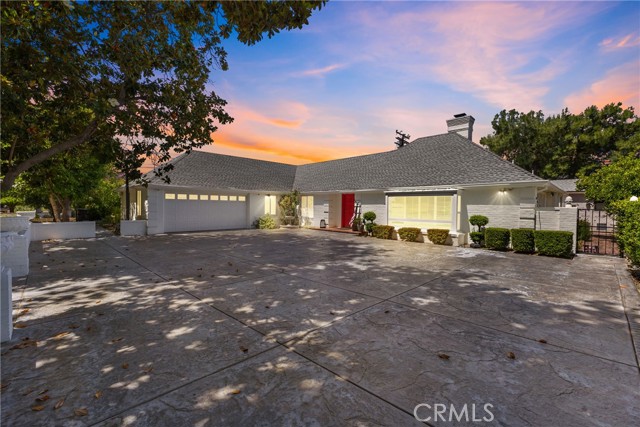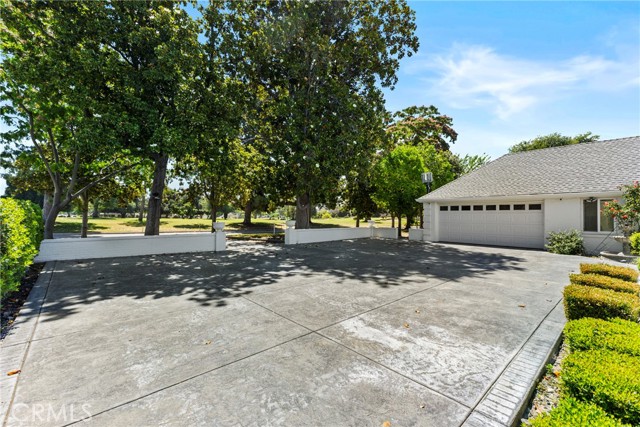


3120 Parkside Drive, San Bernardino, CA 92404
Active
Listed by
Yasmin Rojas Gayosso
Olga Andrade De Lester
Refined Realty Group
Last updated:
July 19, 2025, 04:16 AM
MLS#
CRIG25136633
Source:
CAMAXMLS
About This Home
Home Facts
Single Family
4 Baths
3 Bedrooms
Built in 1950
Price Summary
760,000
$273 per Sq. Ft.
MLS #:
CRIG25136633
Last Updated:
July 19, 2025, 04:16 AM
Added:
a month ago
Rooms & Interior
Bedrooms
Total Bedrooms:
3
Bathrooms
Total Bathrooms:
4
Full Bathrooms:
2
Interior
Living Area:
2,783 Sq. Ft.
Structure
Structure
Building Area:
2,783 Sq. Ft.
Year Built:
1950
Lot
Lot Size (Sq. Ft):
15,150
Finances & Disclosures
Price:
$760,000
Price per Sq. Ft:
$273 per Sq. Ft.
Contact an Agent
Yes, I would like more information from Coldwell Banker. Please use and/or share my information with a Coldwell Banker agent to contact me about my real estate needs.
By clicking Contact I agree a Coldwell Banker Agent may contact me by phone or text message including by automated means and prerecorded messages about real estate services, and that I can access real estate services without providing my phone number. I acknowledge that I have read and agree to the Terms of Use and Privacy Notice.
Contact an Agent
Yes, I would like more information from Coldwell Banker. Please use and/or share my information with a Coldwell Banker agent to contact me about my real estate needs.
By clicking Contact I agree a Coldwell Banker Agent may contact me by phone or text message including by automated means and prerecorded messages about real estate services, and that I can access real estate services without providing my phone number. I acknowledge that I have read and agree to the Terms of Use and Privacy Notice.