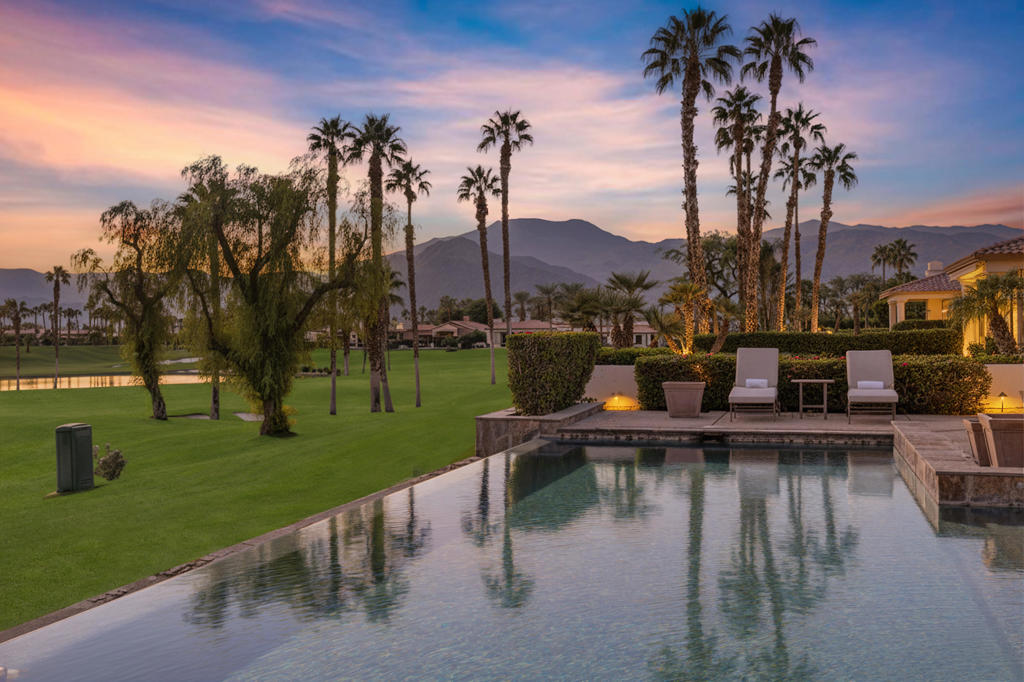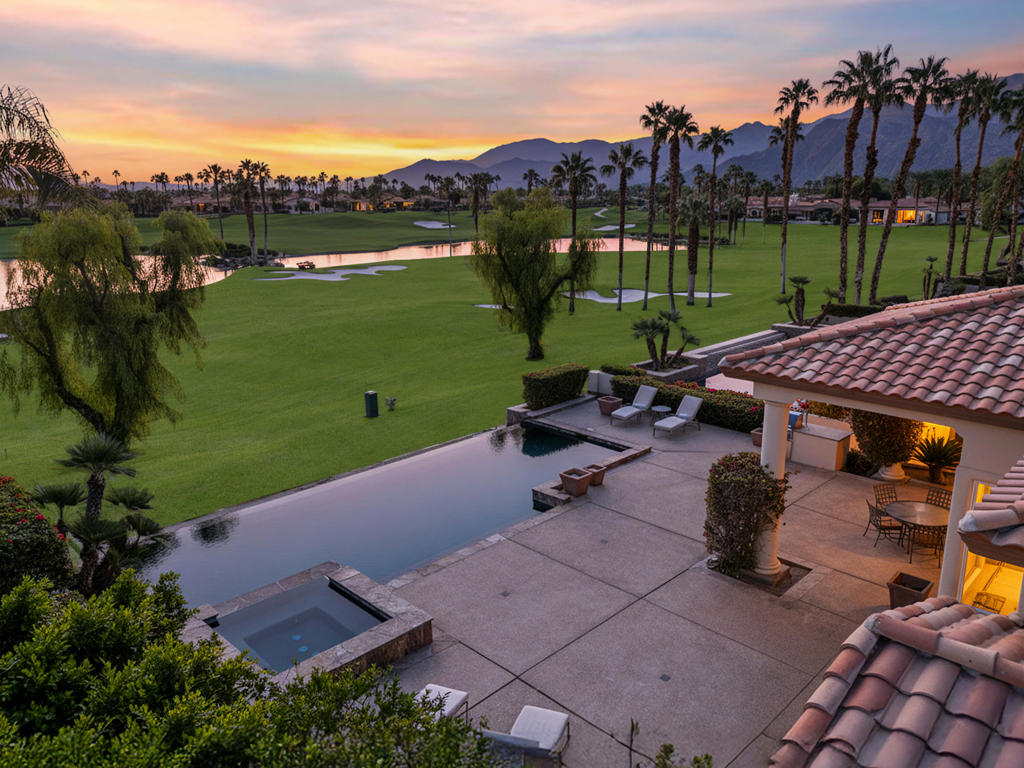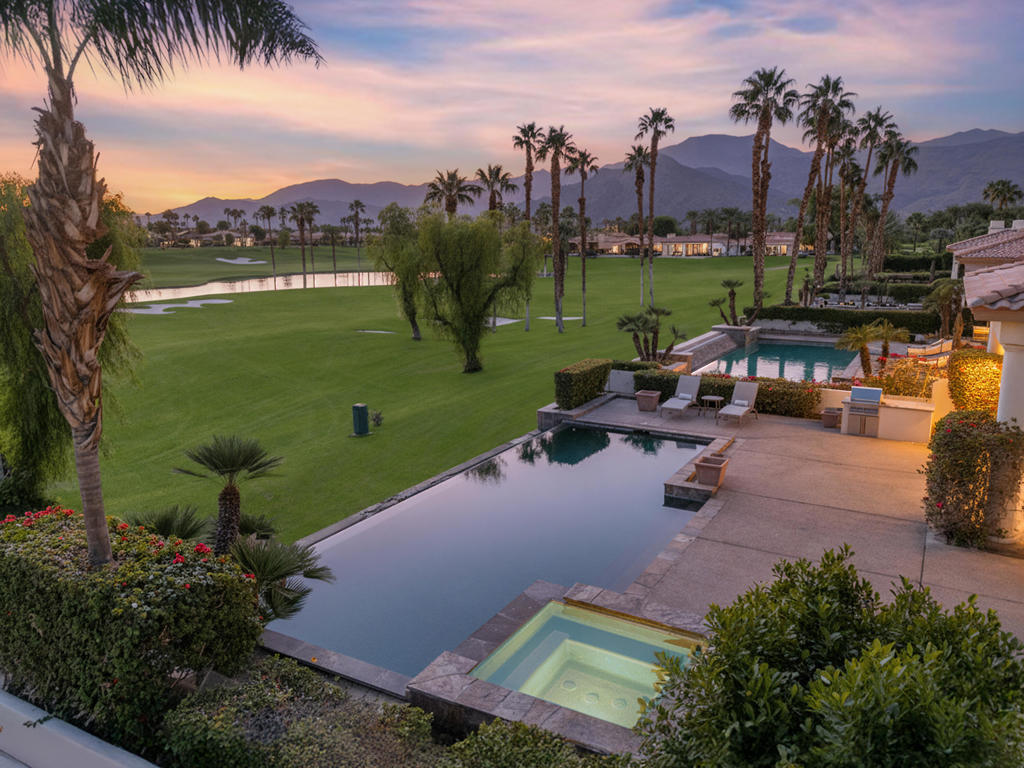


48534 Vista Palomino, La Quinta, CA 92253
$2,795,000
4
Beds
5
Baths
4,243
Sq Ft
Single Family
Active
Listed by
The Brandt Group
Jonathan Brandt
Bennion Deville Homes
760-564-3161
Last updated:
November 1, 2025, 01:22 PM
MLS#
219137873DA
Source:
CRMLS
About This Home
Home Facts
Single Family
5 Baths
4 Bedrooms
Built in 2000
Price Summary
2,795,000
$658 per Sq. Ft.
MLS #:
219137873DA
Last Updated:
November 1, 2025, 01:22 PM
Added:
3 day(s) ago
Rooms & Interior
Bedrooms
Total Bedrooms:
4
Bathrooms
Total Bathrooms:
5
Full Bathrooms:
4
Interior
Living Area:
4,243 Sq. Ft.
Structure
Structure
Architectural Style:
Spanish
Building Area:
4,243 Sq. Ft.
Year Built:
2000
Lot
Lot Size (Sq. Ft):
12,632
Finances & Disclosures
Price:
$2,795,000
Price per Sq. Ft:
$658 per Sq. Ft.
Contact an Agent
Yes, I would like more information from Coldwell Banker. Please use and/or share my information with a Coldwell Banker agent to contact me about my real estate needs.
By clicking Contact I agree a Coldwell Banker Agent may contact me by phone or text message including by automated means and prerecorded messages about real estate services, and that I can access real estate services without providing my phone number. I acknowledge that I have read and agree to the Terms of Use and Privacy Notice.
Contact an Agent
Yes, I would like more information from Coldwell Banker. Please use and/or share my information with a Coldwell Banker agent to contact me about my real estate needs.
By clicking Contact I agree a Coldwell Banker Agent may contact me by phone or text message including by automated means and prerecorded messages about real estate services, and that I can access real estate services without providing my phone number. I acknowledge that I have read and agree to the Terms of Use and Privacy Notice.