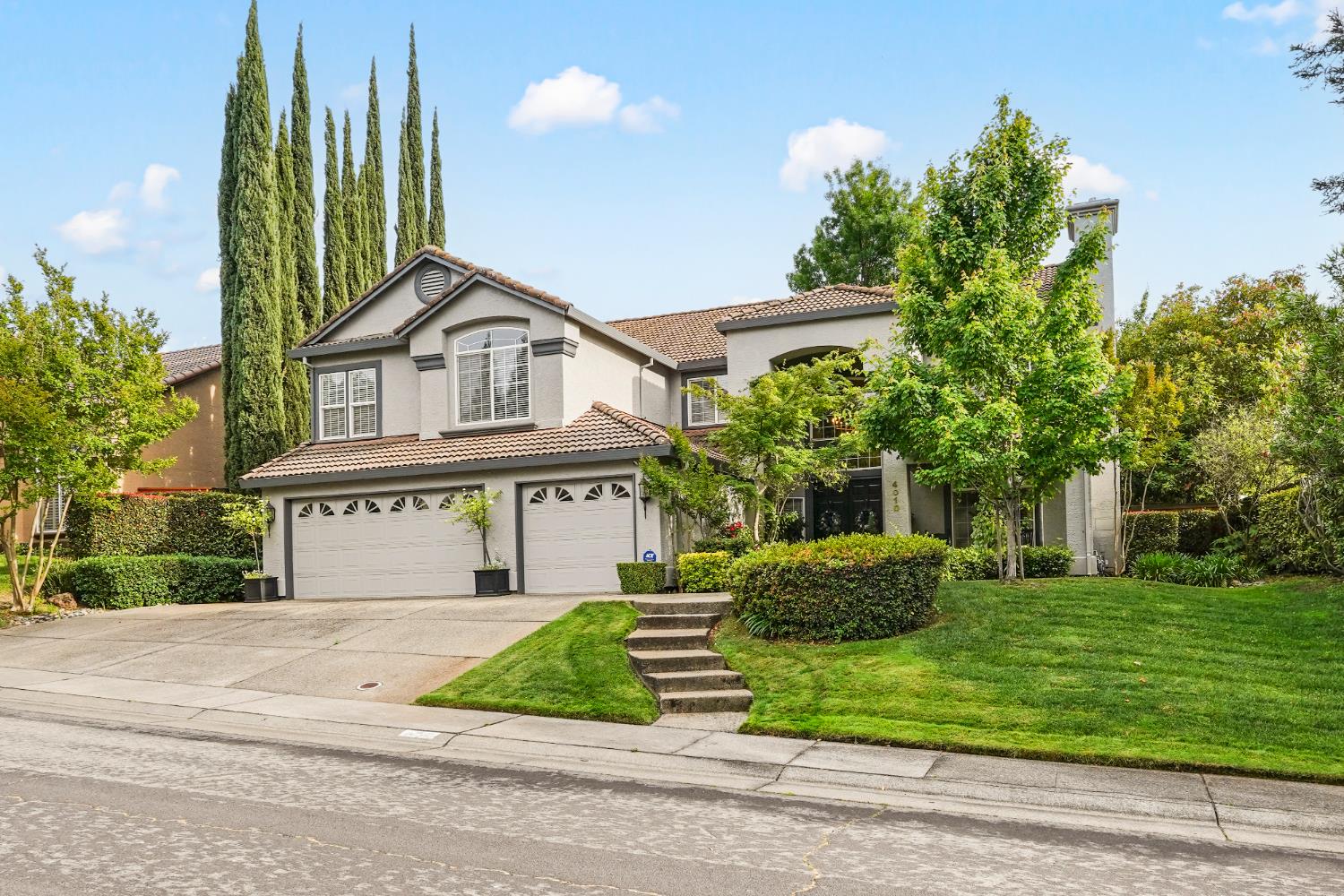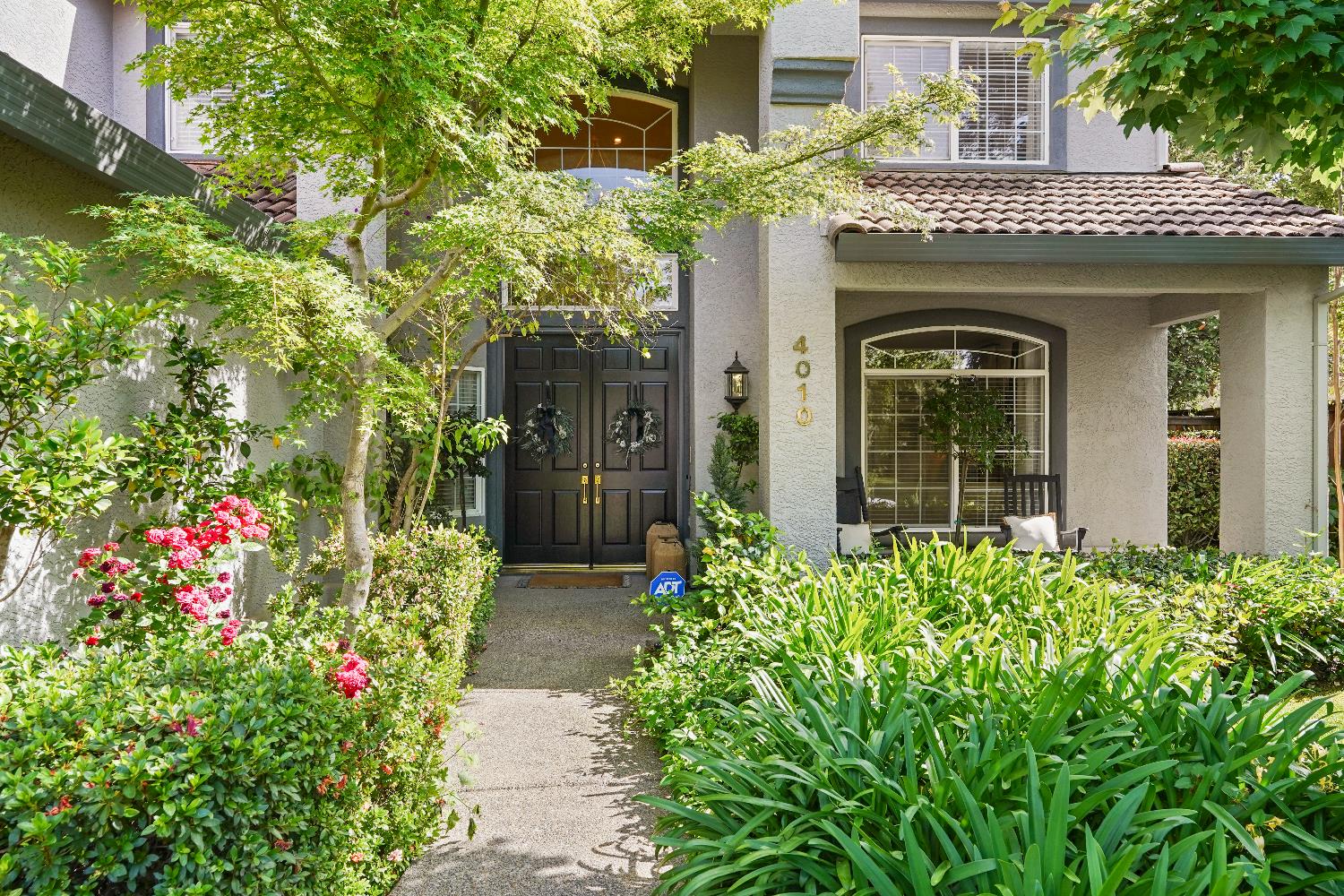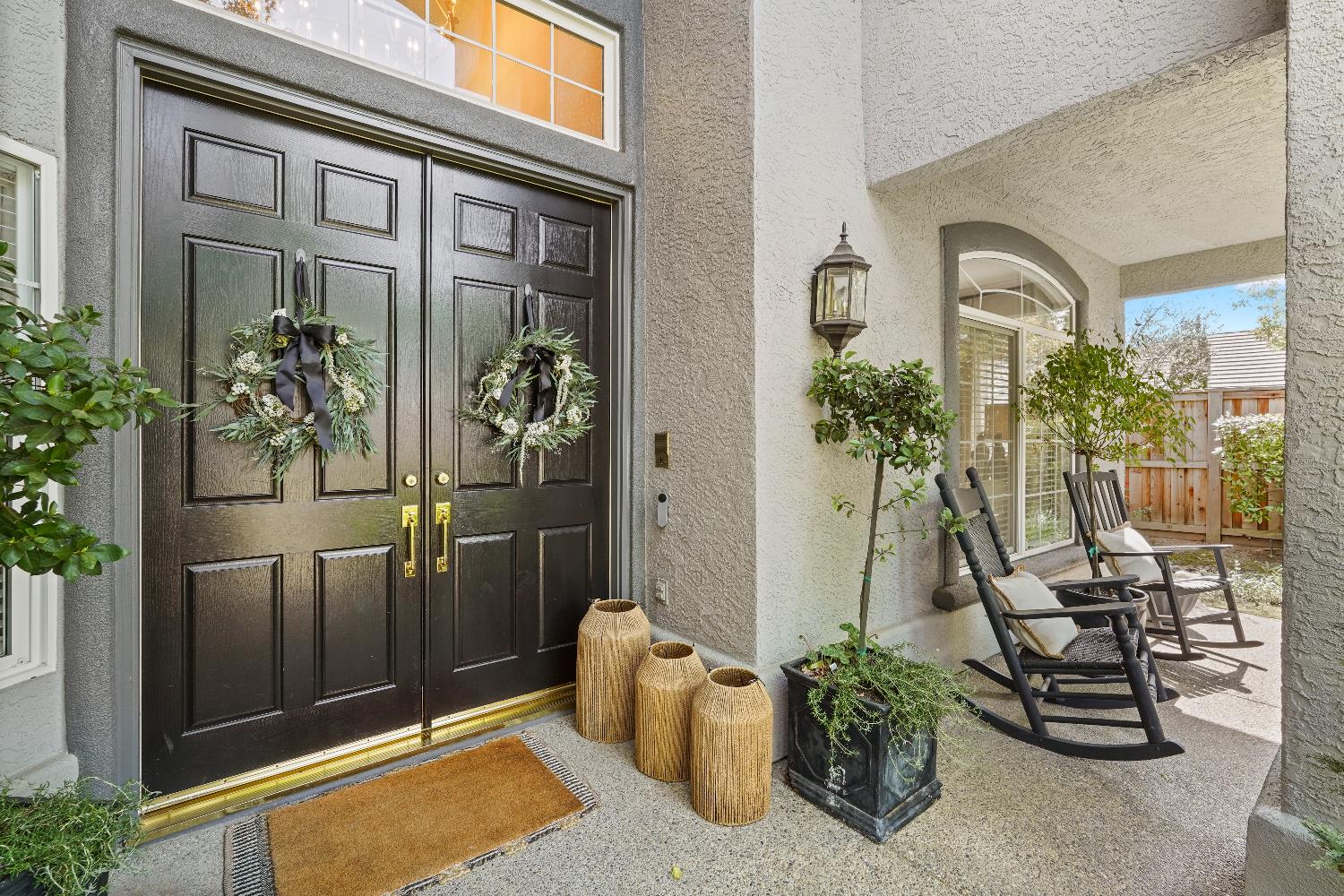


4010 Haviland Drive, Granite Bay, CA 95746
$1,399,000
5
Beds
4
Baths
3,957
Sq Ft
Single Family
Active
Last updated:
July 19, 2025, 02:54 PM
MLS#
225069070
Source:
MFMLS
About This Home
Home Facts
Single Family
4 Baths
5 Bedrooms
Built in 1995
Price Summary
1,399,000
$353 per Sq. Ft.
MLS #:
225069070
Last Updated:
July 19, 2025, 02:54 PM
Rooms & Interior
Bedrooms
Total Bedrooms:
5
Bathrooms
Total Bathrooms:
4
Full Bathrooms:
4
Interior
Living Area:
3,957 Sq. Ft.
Structure
Structure
Year Built:
1995
Lot
Lot Size (Sq. Ft):
9,265
Finances & Disclosures
Price:
$1,399,000
Price per Sq. Ft:
$353 per Sq. Ft.
Contact an Agent
Yes, I would like more information from Coldwell Banker. Please use and/or share my information with a Coldwell Banker agent to contact me about my real estate needs.
By clicking Contact I agree a Coldwell Banker Agent may contact me by phone or text message including by automated means and prerecorded messages about real estate services, and that I can access real estate services without providing my phone number. I acknowledge that I have read and agree to the Terms of Use and Privacy Notice.
Contact an Agent
Yes, I would like more information from Coldwell Banker. Please use and/or share my information with a Coldwell Banker agent to contact me about my real estate needs.
By clicking Contact I agree a Coldwell Banker Agent may contact me by phone or text message including by automated means and prerecorded messages about real estate services, and that I can access real estate services without providing my phone number. I acknowledge that I have read and agree to the Terms of Use and Privacy Notice.