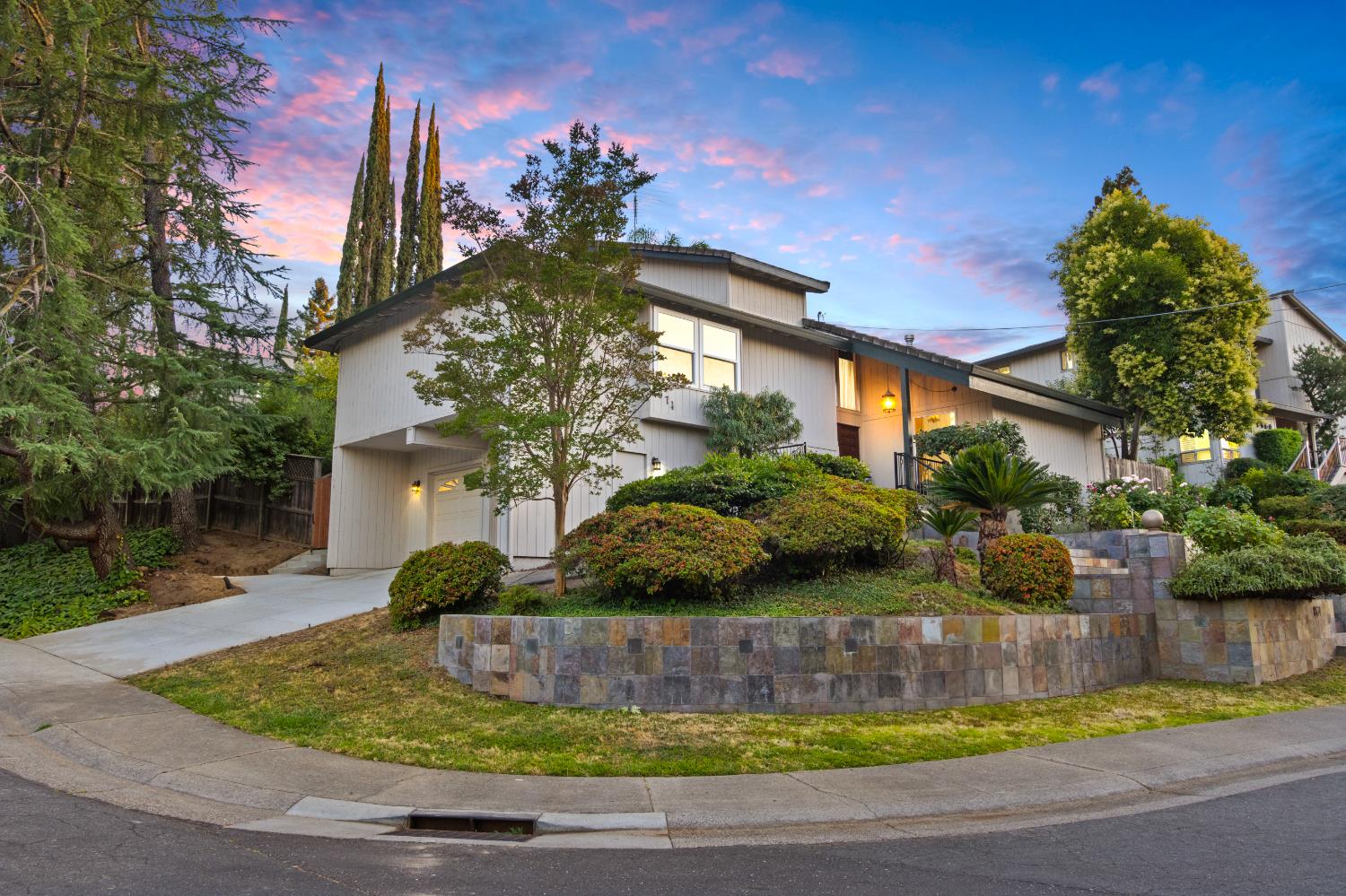8574 Willings Way, Fair Oaks, CA 95628
$919,900
4
Beds
3
Baths
2,559
Sq Ft
Single Family
Active
Listed by
Angela Gitt
Windermere Signature Properties Fair Oaks
Last updated:
October 30, 2025, 03:18 PM
MLS#
225133871
Source:
MFMLS
About This Home
Home Facts
Single Family
3 Baths
4 Bedrooms
Built in 1975
Price Summary
919,900
$359 per Sq. Ft.
MLS #:
225133871
Last Updated:
October 30, 2025, 03:18 PM
Rooms & Interior
Bedrooms
Total Bedrooms:
4
Bathrooms
Total Bathrooms:
3
Full Bathrooms:
2
Interior
Living Area:
2,559 Sq. Ft.
Structure
Structure
Year Built:
1975
Lot
Lot Size (Sq. Ft):
11,326
Finances & Disclosures
Price:
$919,900
Price per Sq. Ft:
$359 per Sq. Ft.
See this home in person
Attend an upcoming open house
Sun, Nov 2
01:00 PM - 03:00 PMContact an Agent
Yes, I would like more information from Coldwell Banker. Please use and/or share my information with a Coldwell Banker agent to contact me about my real estate needs.
By clicking Contact I agree a Coldwell Banker Agent may contact me by phone or text message including by automated means and prerecorded messages about real estate services, and that I can access real estate services without providing my phone number. I acknowledge that I have read and agree to the Terms of Use and Privacy Notice.
Contact an Agent
Yes, I would like more information from Coldwell Banker. Please use and/or share my information with a Coldwell Banker agent to contact me about my real estate needs.
By clicking Contact I agree a Coldwell Banker Agent may contact me by phone or text message including by automated means and prerecorded messages about real estate services, and that I can access real estate services without providing my phone number. I acknowledge that I have read and agree to the Terms of Use and Privacy Notice.


