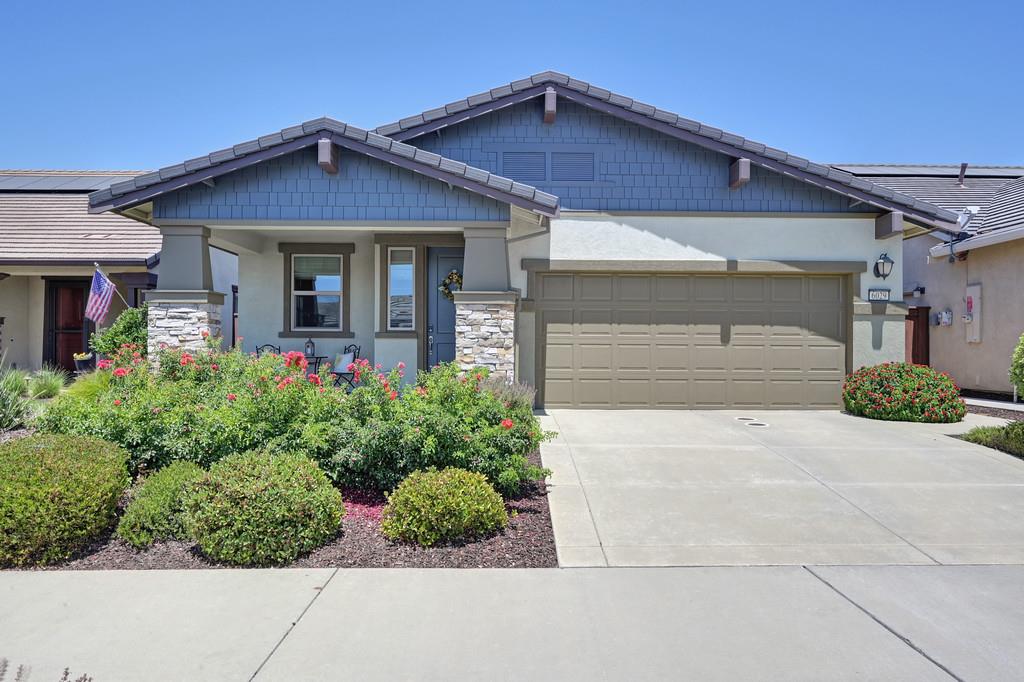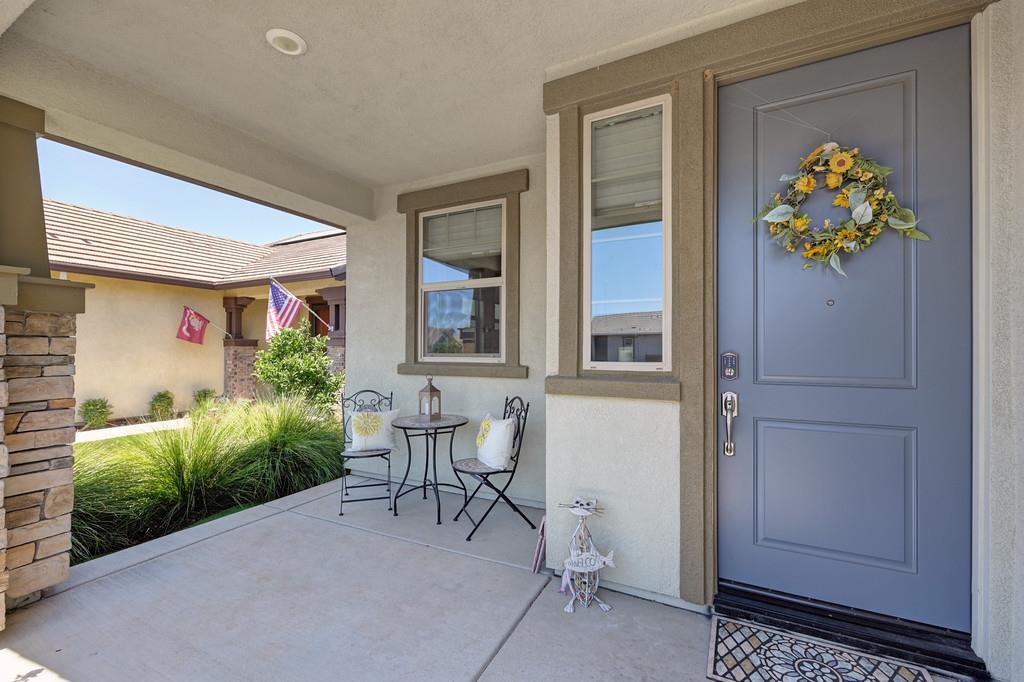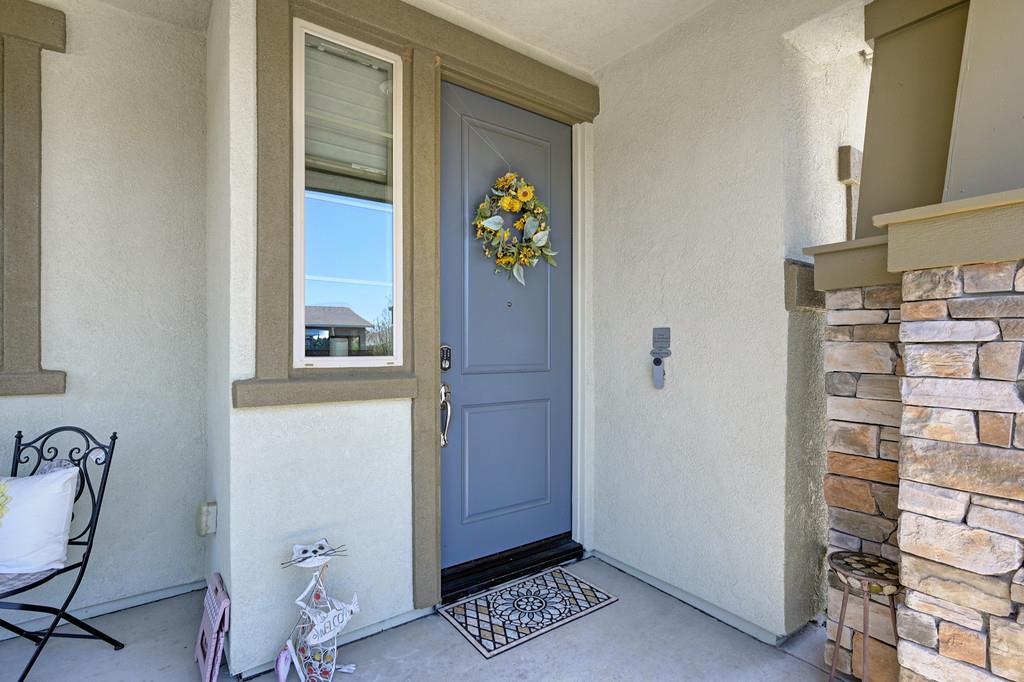6029 Hot Springs Drive, El Dorado Hills, CA 95762
$700,000
2
Beds
3
Baths
1,712
Sq Ft
Single Family
Active
Listed by
Kacey Wake
Guide Real Estate
Last updated:
July 19, 2025, 02:54 PM
MLS#
225089023
Source:
MFMLS
About This Home
Home Facts
Single Family
3 Baths
2 Bedrooms
Built in 2016
Price Summary
700,000
$408 per Sq. Ft.
MLS #:
225089023
Last Updated:
July 19, 2025, 02:54 PM
Rooms & Interior
Bedrooms
Total Bedrooms:
2
Bathrooms
Total Bathrooms:
3
Full Bathrooms:
2
Interior
Living Area:
1,712 Sq. Ft.
Structure
Structure
Year Built:
2016
Lot
Lot Size (Sq. Ft):
6,098
Finances & Disclosures
Price:
$700,000
Price per Sq. Ft:
$408 per Sq. Ft.
See this home in person
Attend an upcoming open house
Sun, Jul 20
11:00 AM - 01:00 PMContact an Agent
Yes, I would like more information from Coldwell Banker. Please use and/or share my information with a Coldwell Banker agent to contact me about my real estate needs.
By clicking Contact I agree a Coldwell Banker Agent may contact me by phone or text message including by automated means and prerecorded messages about real estate services, and that I can access real estate services without providing my phone number. I acknowledge that I have read and agree to the Terms of Use and Privacy Notice.
Contact an Agent
Yes, I would like more information from Coldwell Banker. Please use and/or share my information with a Coldwell Banker agent to contact me about my real estate needs.
By clicking Contact I agree a Coldwell Banker Agent may contact me by phone or text message including by automated means and prerecorded messages about real estate services, and that I can access real estate services without providing my phone number. I acknowledge that I have read and agree to the Terms of Use and Privacy Notice.


