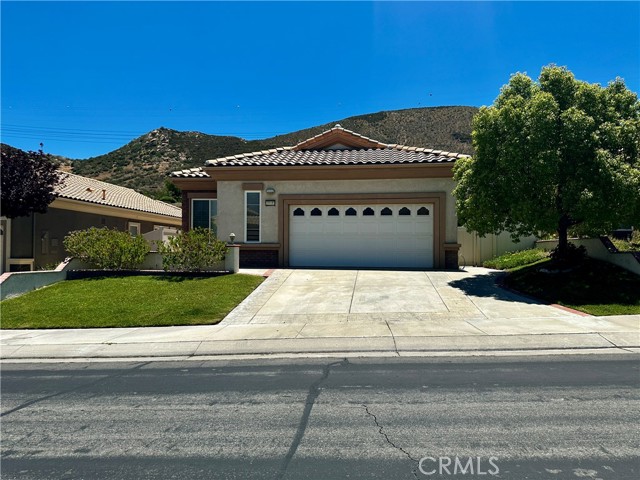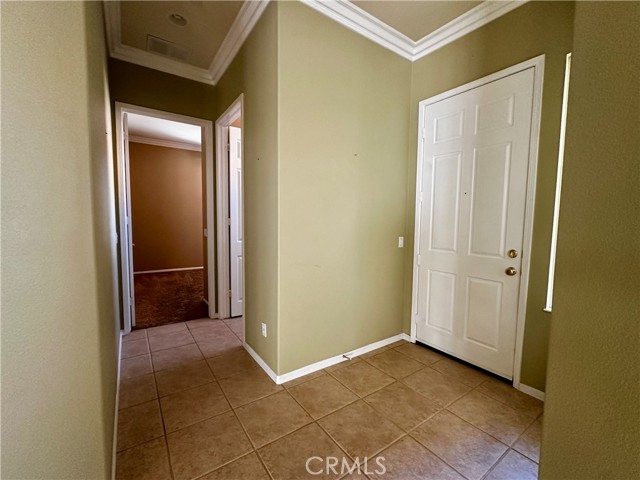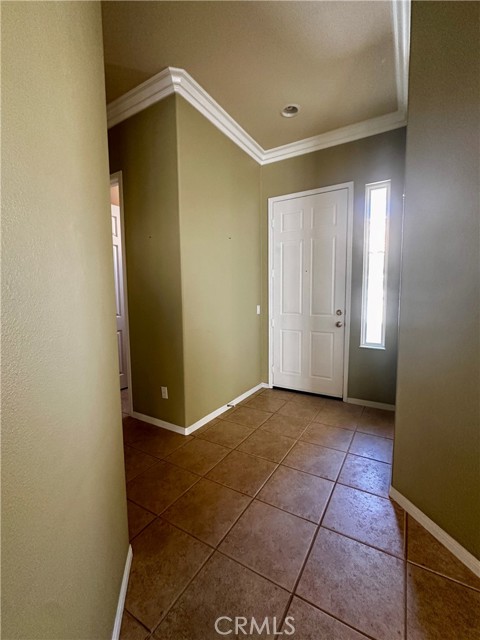


2348 Birdie Drive, Banning, CA 92220
$409,900
2
Beds
2
Baths
1,583
Sq Ft
Single Family
Active
Listed by
Bonnie Seaver
Better Homes & Gardens R.E. Oak Valley
Last updated:
July 18, 2025, 01:35 PM
MLS#
CRIG25150474
Source:
CAMAXMLS
About This Home
Home Facts
Single Family
2 Baths
2 Bedrooms
Built in 2002
Price Summary
409,900
$258 per Sq. Ft.
MLS #:
CRIG25150474
Last Updated:
July 18, 2025, 01:35 PM
Added:
8 day(s) ago
Rooms & Interior
Bedrooms
Total Bedrooms:
2
Bathrooms
Total Bathrooms:
2
Full Bathrooms:
2
Interior
Living Area:
1,583 Sq. Ft.
Structure
Structure
Building Area:
1,583 Sq. Ft.
Year Built:
2002
Lot
Lot Size (Sq. Ft):
7,841
Finances & Disclosures
Price:
$409,900
Price per Sq. Ft:
$258 per Sq. Ft.
Contact an Agent
Yes, I would like more information from Coldwell Banker. Please use and/or share my information with a Coldwell Banker agent to contact me about my real estate needs.
By clicking Contact I agree a Coldwell Banker Agent may contact me by phone or text message including by automated means and prerecorded messages about real estate services, and that I can access real estate services without providing my phone number. I acknowledge that I have read and agree to the Terms of Use and Privacy Notice.
Contact an Agent
Yes, I would like more information from Coldwell Banker. Please use and/or share my information with a Coldwell Banker agent to contact me about my real estate needs.
By clicking Contact I agree a Coldwell Banker Agent may contact me by phone or text message including by automated means and prerecorded messages about real estate services, and that I can access real estate services without providing my phone number. I acknowledge that I have read and agree to the Terms of Use and Privacy Notice.