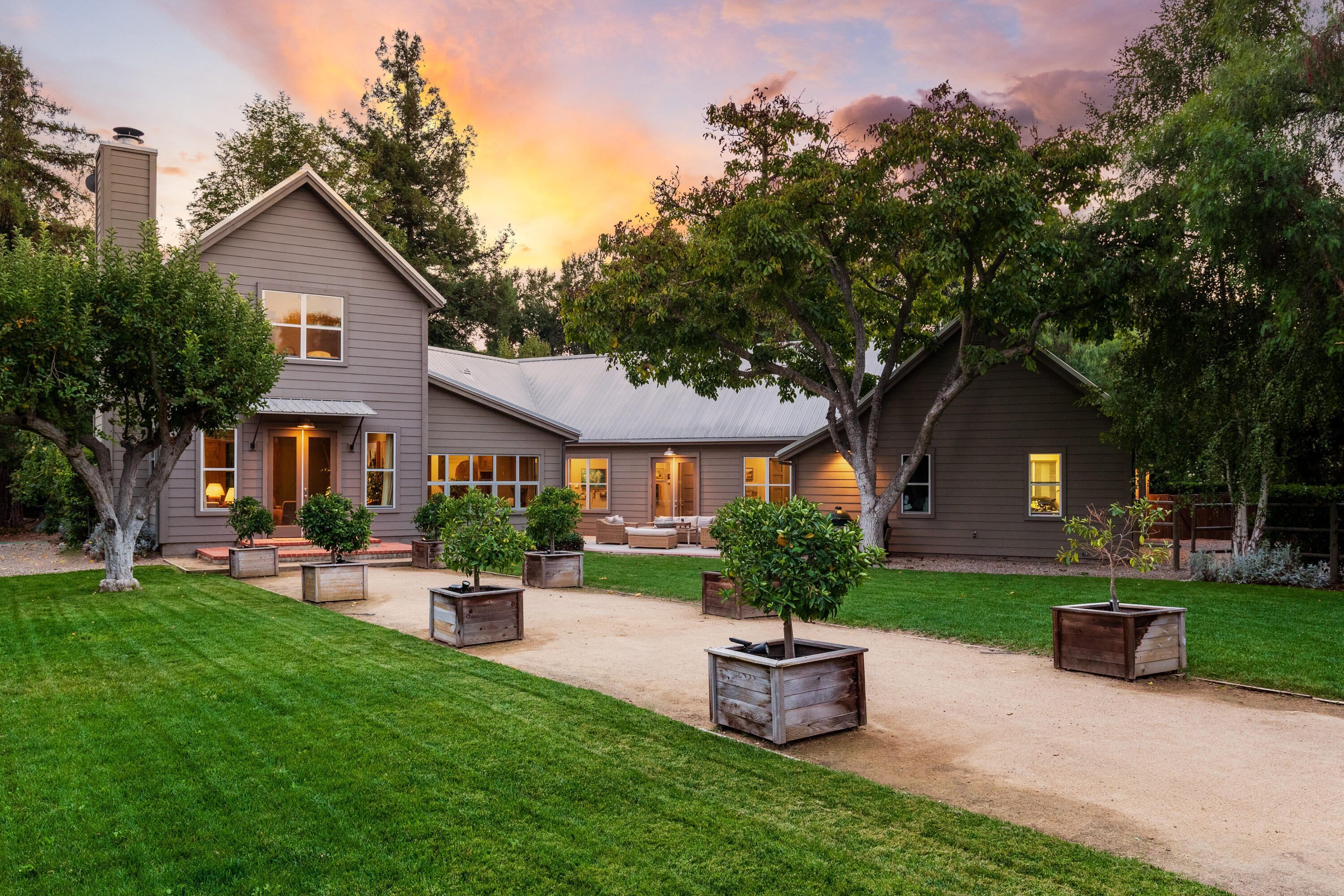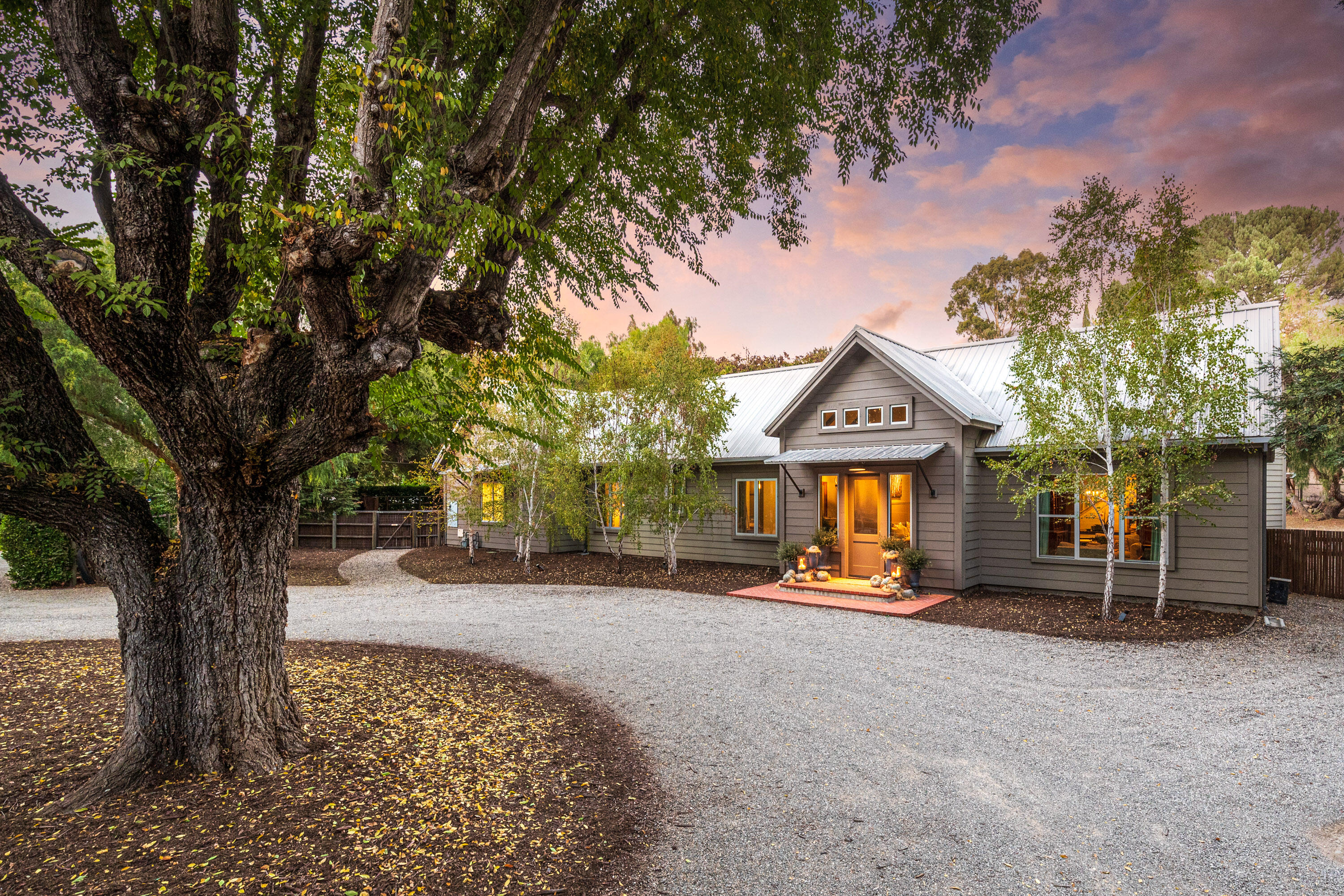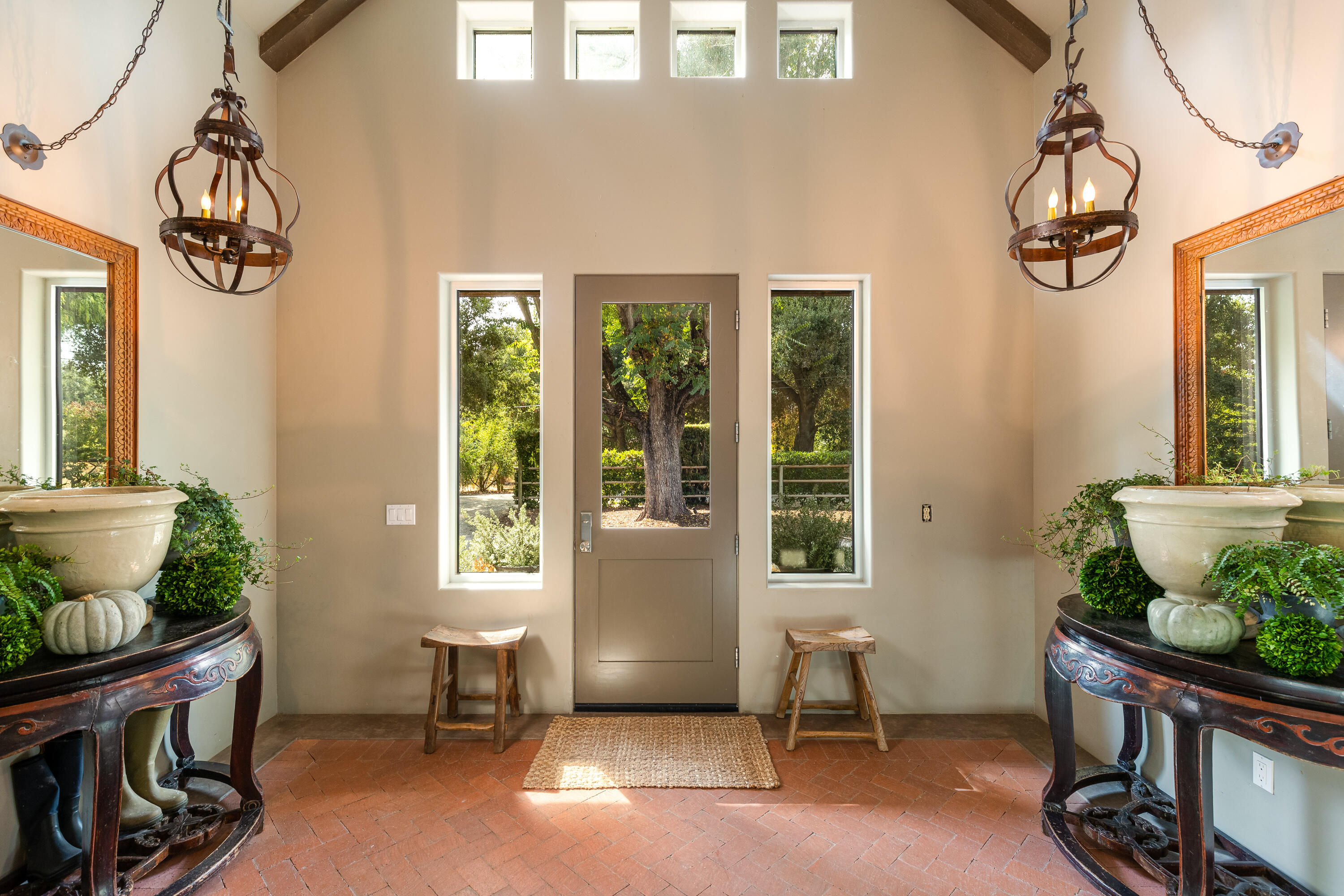1740 Lewis Street, Ballard, CA 93463
$3,500,000
3
Beds
3
Baths
3,356
Sq Ft
Single Family
Active
Listed by
Laura Drammer
Berkshire Hathaway HomeServices California Properties
Last updated:
July 2, 2025, 06:53 PM
MLS#
25-2530
Source:
SBAOR
About This Home
Home Facts
Single Family
3 Baths
3 Bedrooms
Built in 2009
Price Summary
3,500,000
$1,042 per Sq. Ft.
MLS #:
25-2530
Last Updated:
July 2, 2025, 06:53 PM
Added:
20 day(s) ago
Rooms & Interior
Bedrooms
Total Bedrooms:
3
Bathrooms
Total Bathrooms:
3
Full Bathrooms:
2
Interior
Living Area:
3,356 Sq. Ft.
Structure
Structure
Building Area:
3,356 Sq. Ft.
Year Built:
2009
Lot
Lot Size (Sq. Ft):
52,707
Finances & Disclosures
Price:
$3,500,000
Price per Sq. Ft:
$1,042 per Sq. Ft.
Contact an Agent
Yes, I would like more information from Coldwell Banker. Please use and/or share my information with a Coldwell Banker agent to contact me about my real estate needs.
By clicking Contact I agree a Coldwell Banker Agent may contact me by phone or text message including by automated means and prerecorded messages about real estate services, and that I can access real estate services without providing my phone number. I acknowledge that I have read and agree to the Terms of Use and Privacy Notice.
Contact an Agent
Yes, I would like more information from Coldwell Banker. Please use and/or share my information with a Coldwell Banker agent to contact me about my real estate needs.
By clicking Contact I agree a Coldwell Banker Agent may contact me by phone or text message including by automated means and prerecorded messages about real estate services, and that I can access real estate services without providing my phone number. I acknowledge that I have read and agree to the Terms of Use and Privacy Notice.


