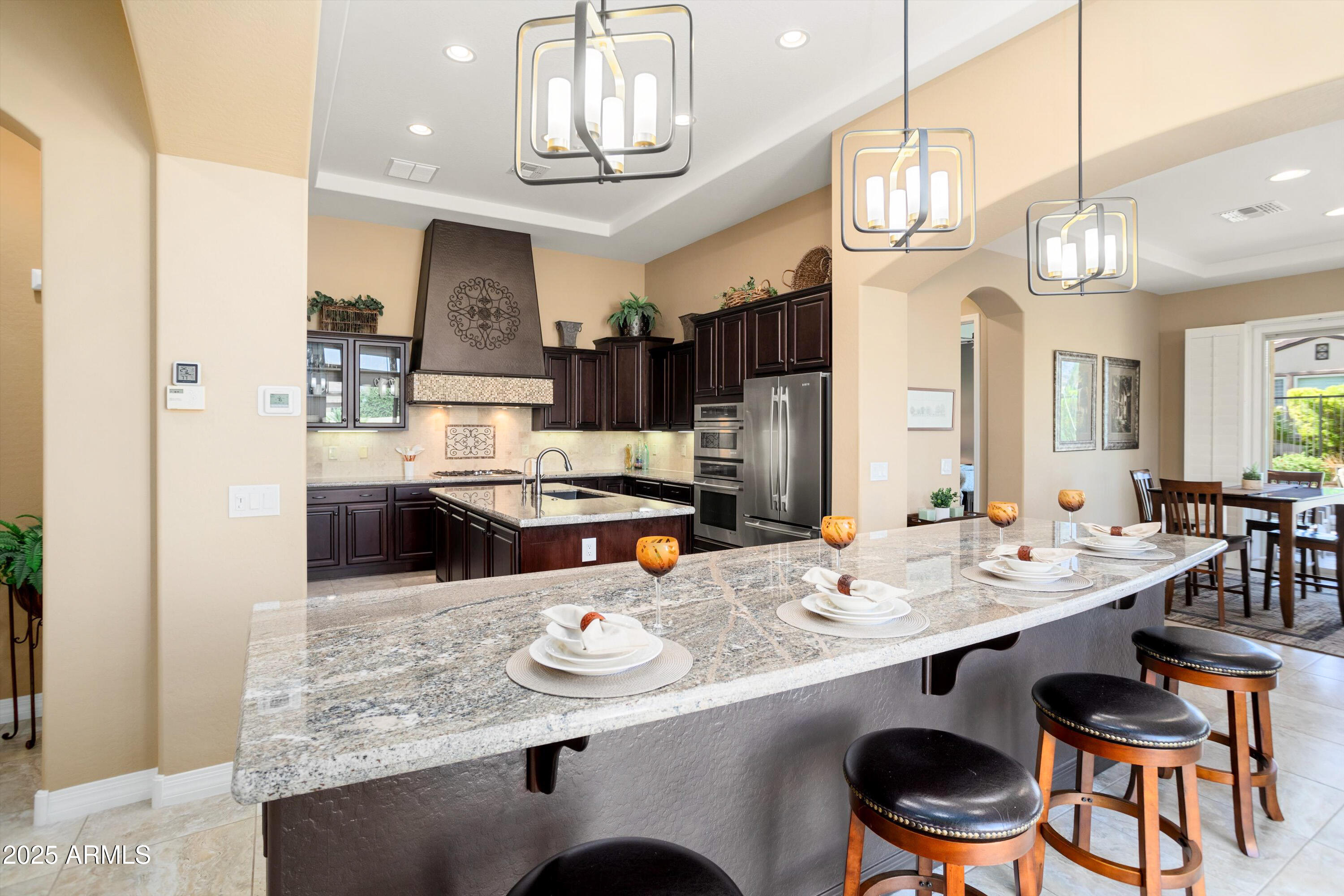Beautiful, rarely available 'Tarragona' is enhanced by abundant updates, plus fantastic outdoor living and entertaining spaces. Quiet corner lot with attractive curb appeal features a custom front courtyard added to take advantage of relaxing and observing the idyllic huge green space with giant lush trees across the street. Inside, find the gourmet kitchen with two large islands, ample storage in premium cabinets and the WALK-IN PANTRY, BUILT-IN stainless Jenn-Air appliances with gas cooktop, stunning granite slab on countertops complimented by tile backsplashes & a spectacular tile focal point above the cooktop up to the 12' ceiling, stunning pendant lighting and a serene side courtyard viewed from the kitchen. Subtle paint colors add to the serenity and beauty in the great room with with plantation shutters, in the separate dining room and in other areas of the home. The expansive primary suite with bay window and sliding glass door to the patio, has a spacious elegant bathroom, two walk-in closets & a bonus/flex room. Completing the interior are an ensuite guest bedroom, den, powder room & laundry room. The comfortable, private backyard has a large extended patio with TRAVERTINE PAVERS enhanced by lush mature landscaping. ELECTRIC BILLS AVERAGE $38/MONTH with the 8.58 KW PREPAID SOLAR LEASE. Another desirable feature of this home is the two-car garage with an EXTENDED BACK AREA for storage and a golf cart. This stunning HOME WILL BE AVAILABLE FOR OCCUPANCY as of 8/5/25.
This home is in award-winning gated, 55+ Trilogy at Vistancia with 5-star-resort style amenities at the 35,000 SF Kiva Club with indoor & outdoor pools, fitness center, day spa, cafe, billiards, meeting rooms, library, tennis courts, pickle ball, bocce ball, events & a plethora of activities to choose from. Outstanding Gary Panks-designed golf course is woven throughout the original part of the neighborhood. The Mita Club has additional outstanding community amenities. Easy access from Trilogy to the 303, shopping, restaurants, entertainment, Lake Pleasant & Paloma Park, Peoria's huge community park loaded with amenities.
