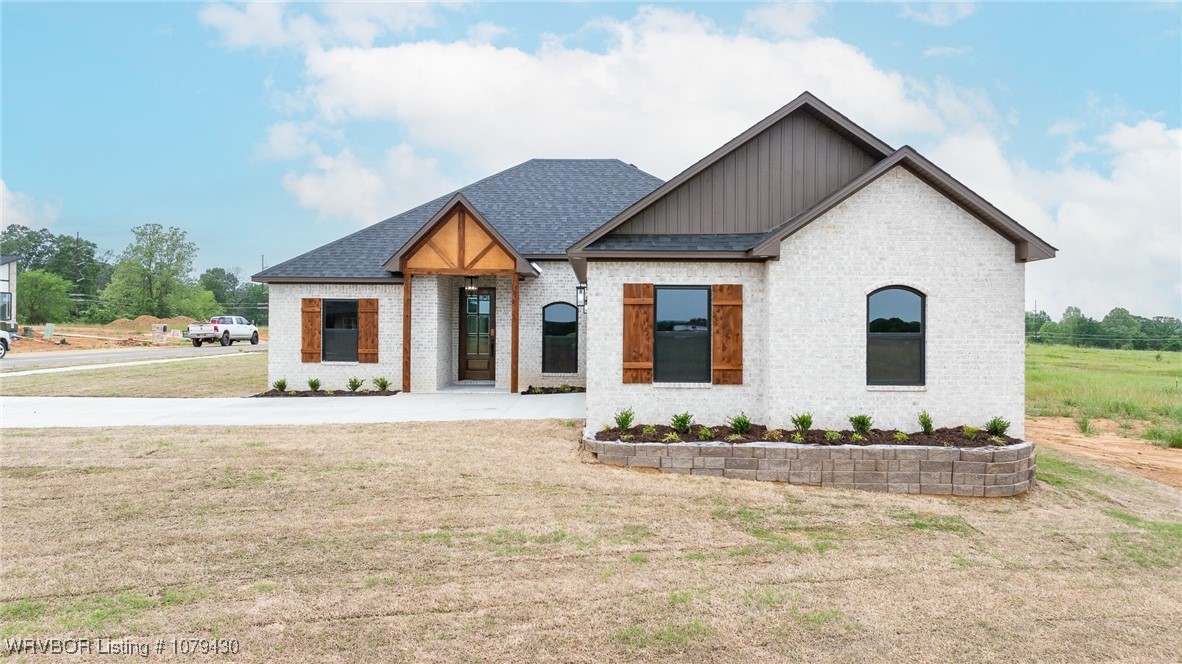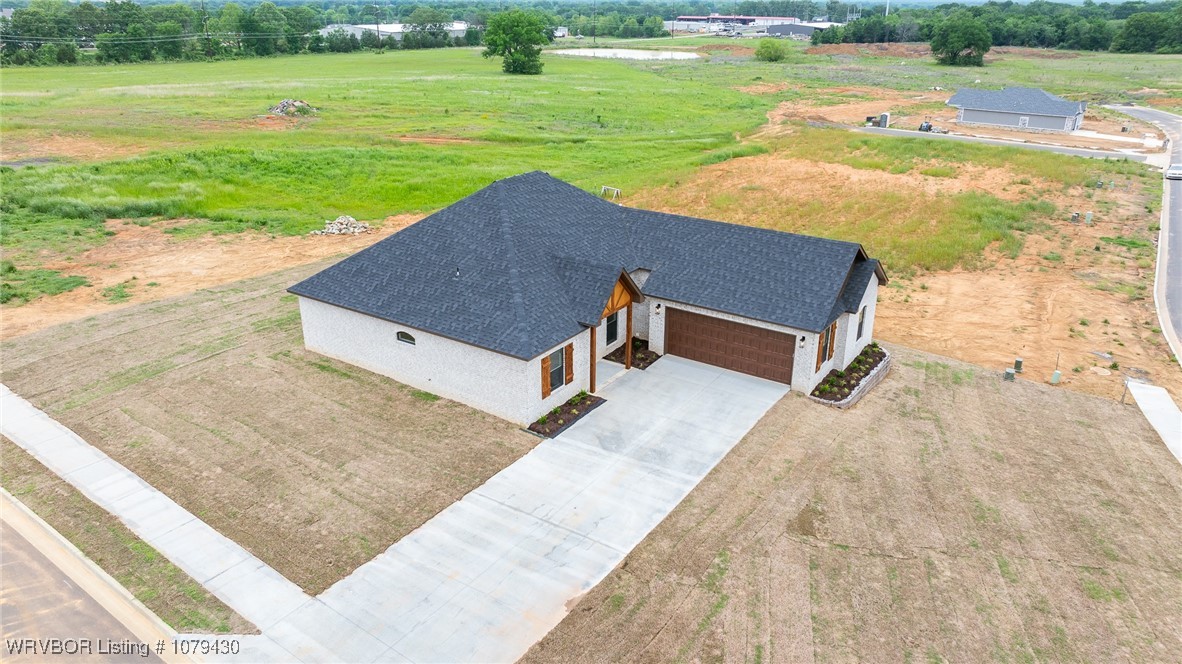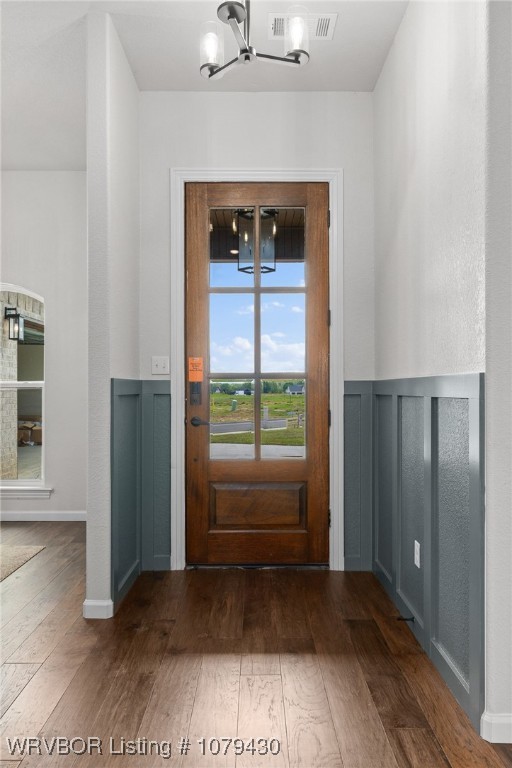


Address Withheld By Seller, Greenwood, AR 72936
Pending
Listed by
Sarah Briggs
Weichert, Realtors - The Griffin Company
479-242-4000
Last updated:
July 19, 2025, 06:35 PM
MLS#
1079430
Source:
AR FSBOR
Sorry, we are unable to map this address
About This Home
Home Facts
Single Family
2 Baths
3 Bedrooms
Built in 2024
Price Summary
350,000
$206 per Sq. Ft.
MLS #:
1079430
Last Updated:
July 19, 2025, 06:35 PM
Added:
4 month(s) ago
Rooms & Interior
Bedrooms
Total Bedrooms:
3
Bathrooms
Total Bathrooms:
2
Full Bathrooms:
2
Interior
Living Area:
1,695 Sq. Ft.
Structure
Structure
Building Area:
1,695 Sq. Ft.
Year Built:
2024
Lot
Lot Size (Sq. Ft):
11,761
Finances & Disclosures
Price:
$350,000
Price per Sq. Ft:
$206 per Sq. Ft.
Contact an Agent
Yes, I would like more information from Coldwell Banker. Please use and/or share my information with a Coldwell Banker agent to contact me about my real estate needs.
By clicking Contact I agree a Coldwell Banker Agent may contact me by phone or text message including by automated means and prerecorded messages about real estate services, and that I can access real estate services without providing my phone number. I acknowledge that I have read and agree to the Terms of Use and Privacy Notice.
Contact an Agent
Yes, I would like more information from Coldwell Banker. Please use and/or share my information with a Coldwell Banker agent to contact me about my real estate needs.
By clicking Contact I agree a Coldwell Banker Agent may contact me by phone or text message including by automated means and prerecorded messages about real estate services, and that I can access real estate services without providing my phone number. I acknowledge that I have read and agree to the Terms of Use and Privacy Notice.